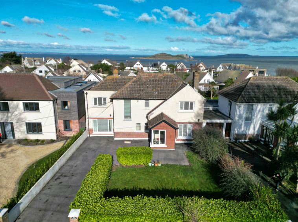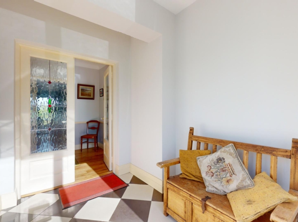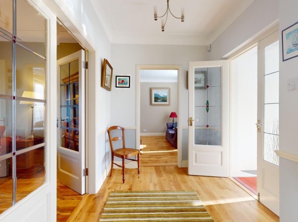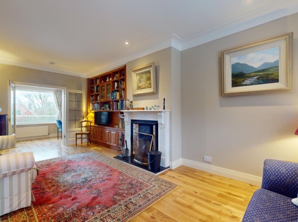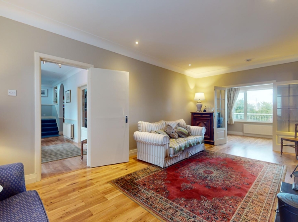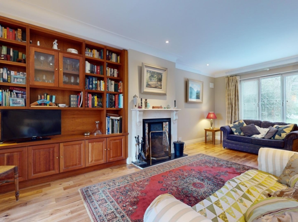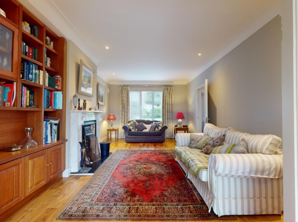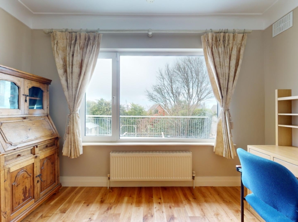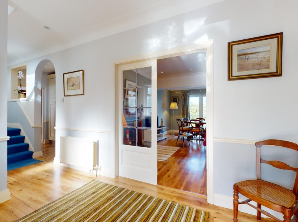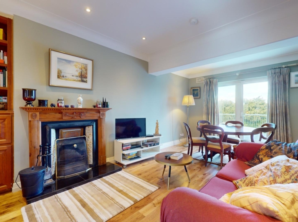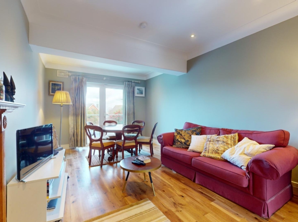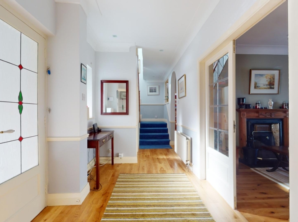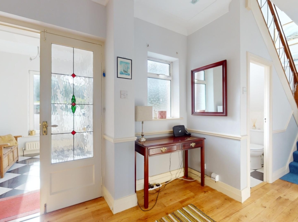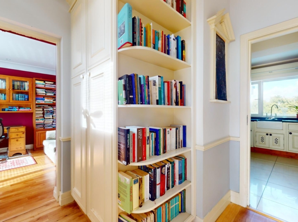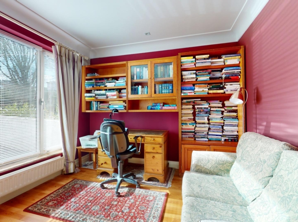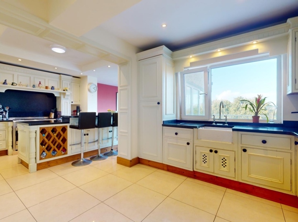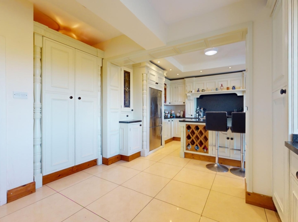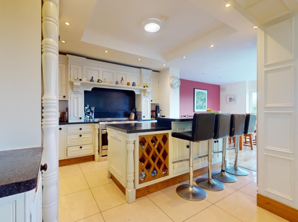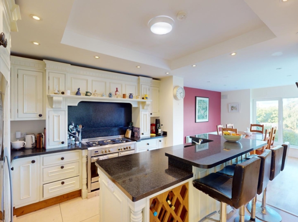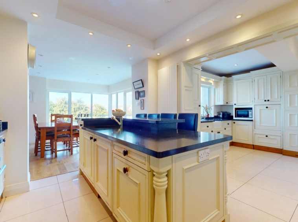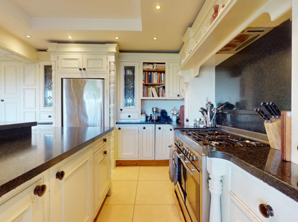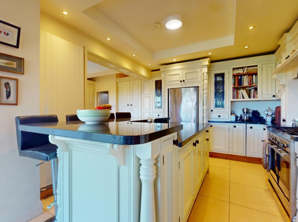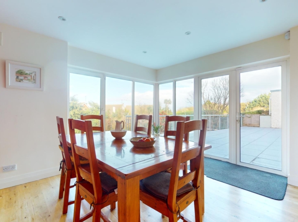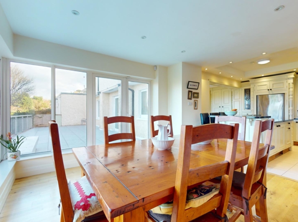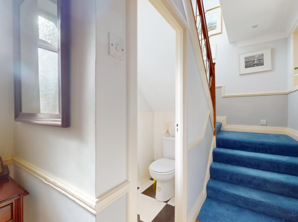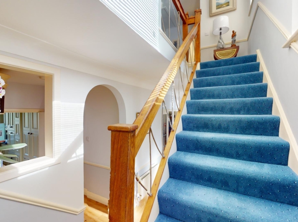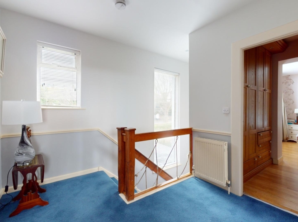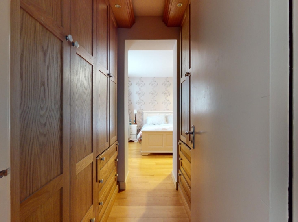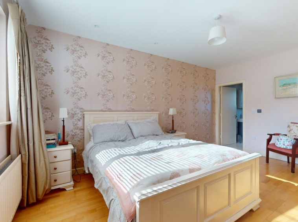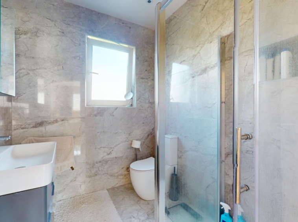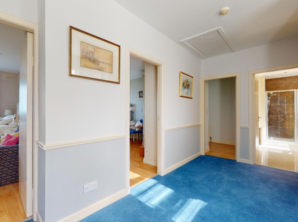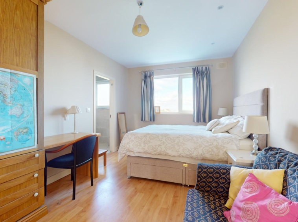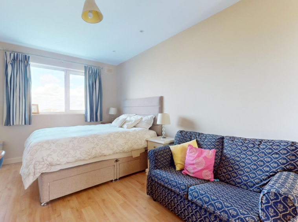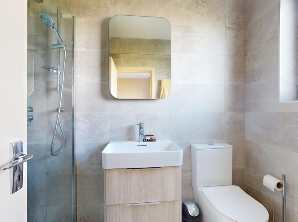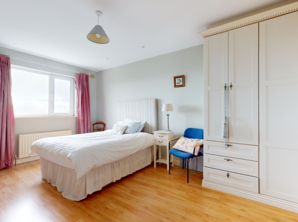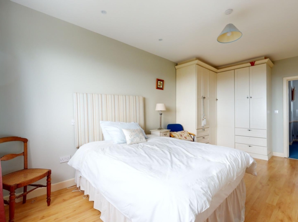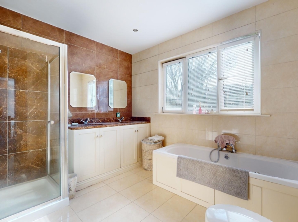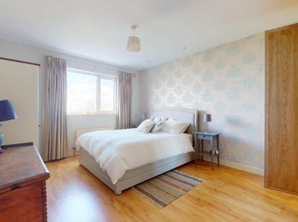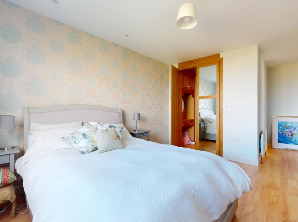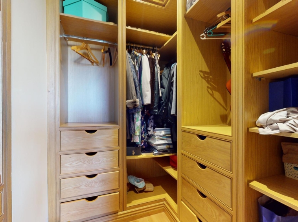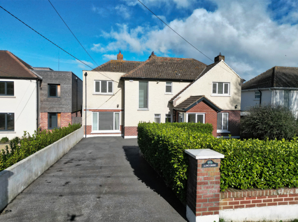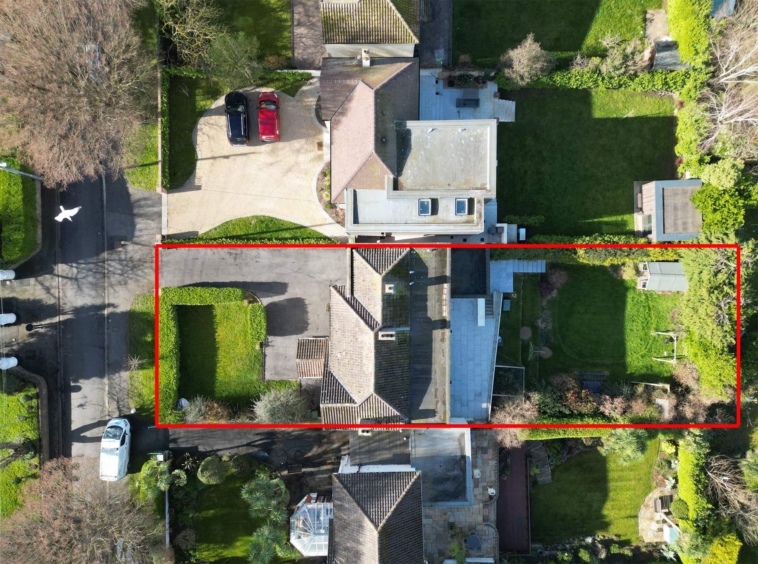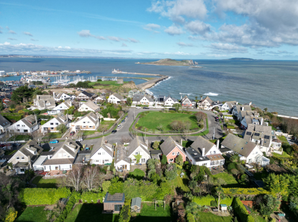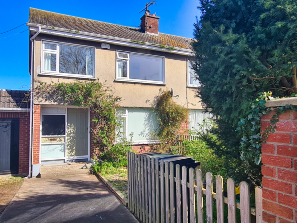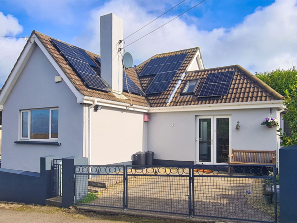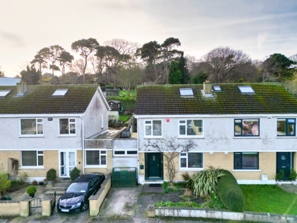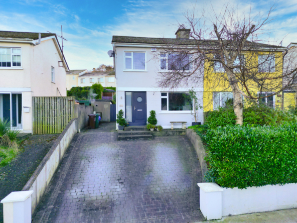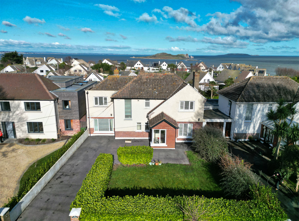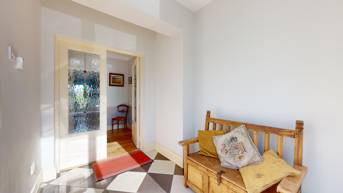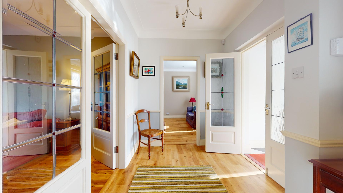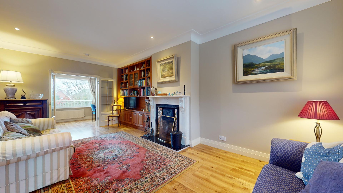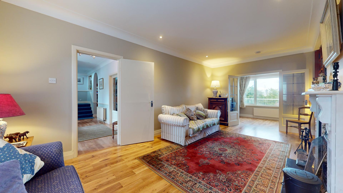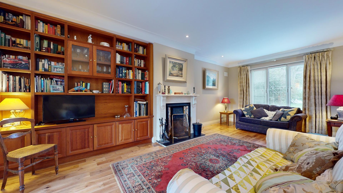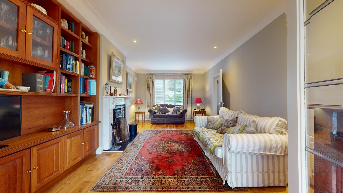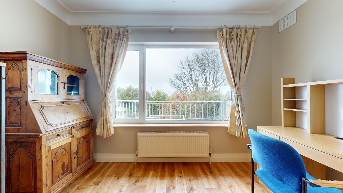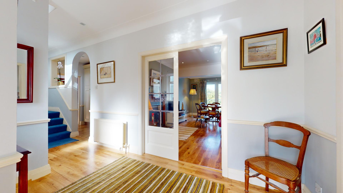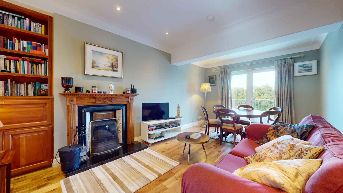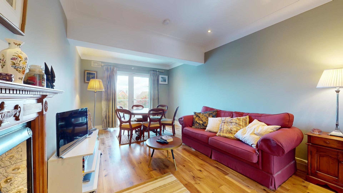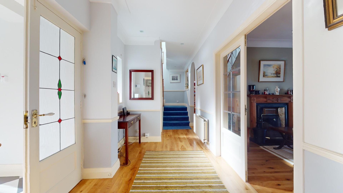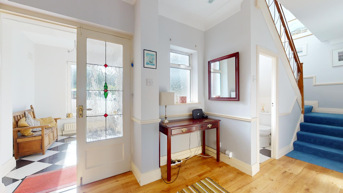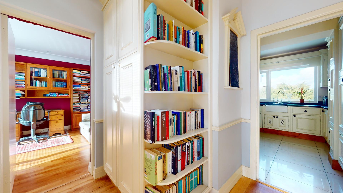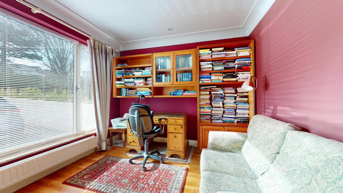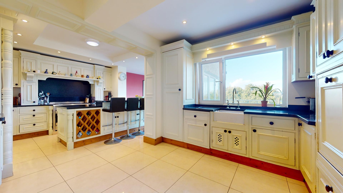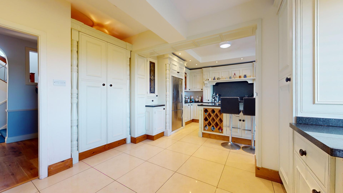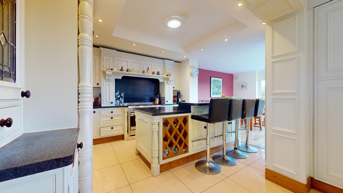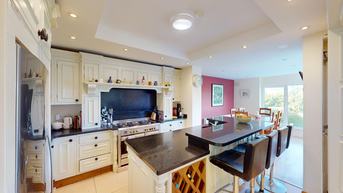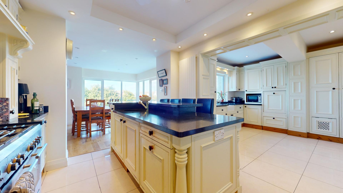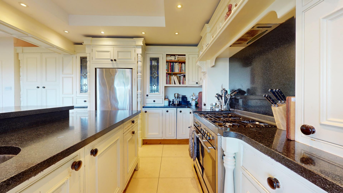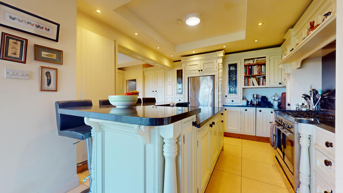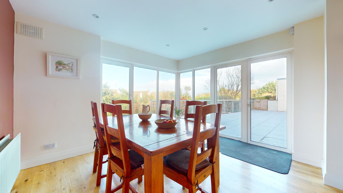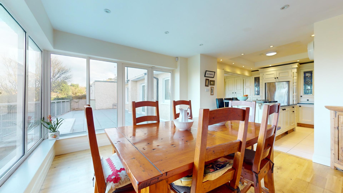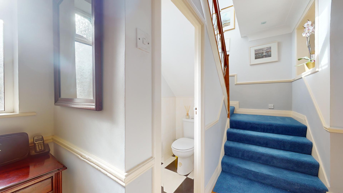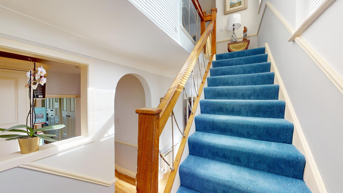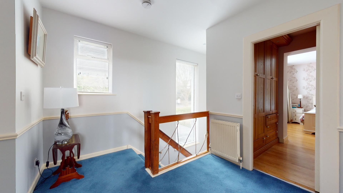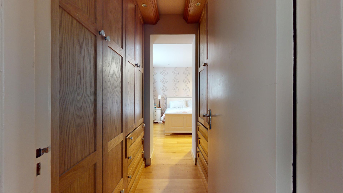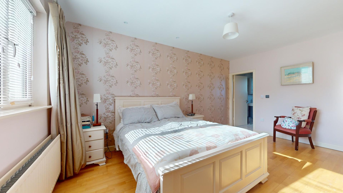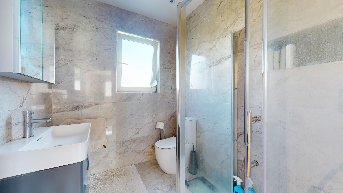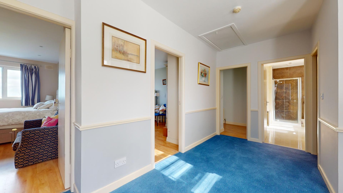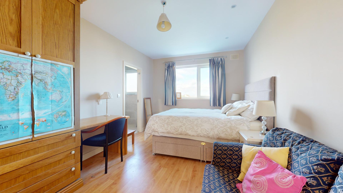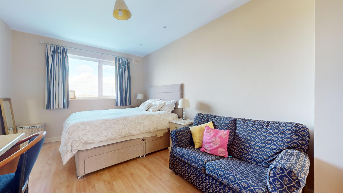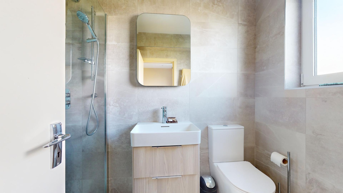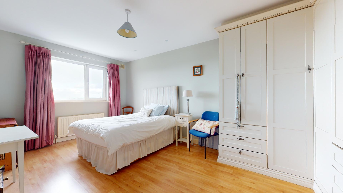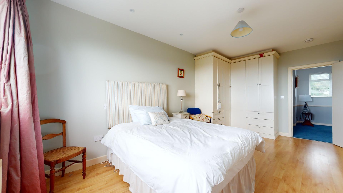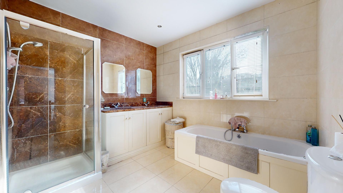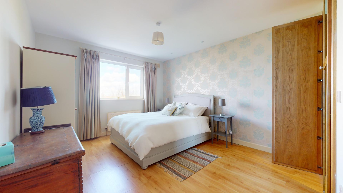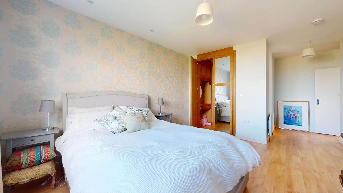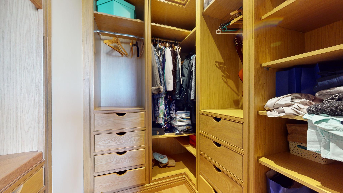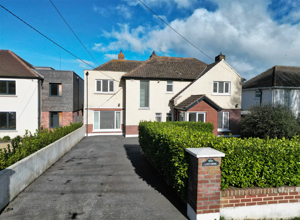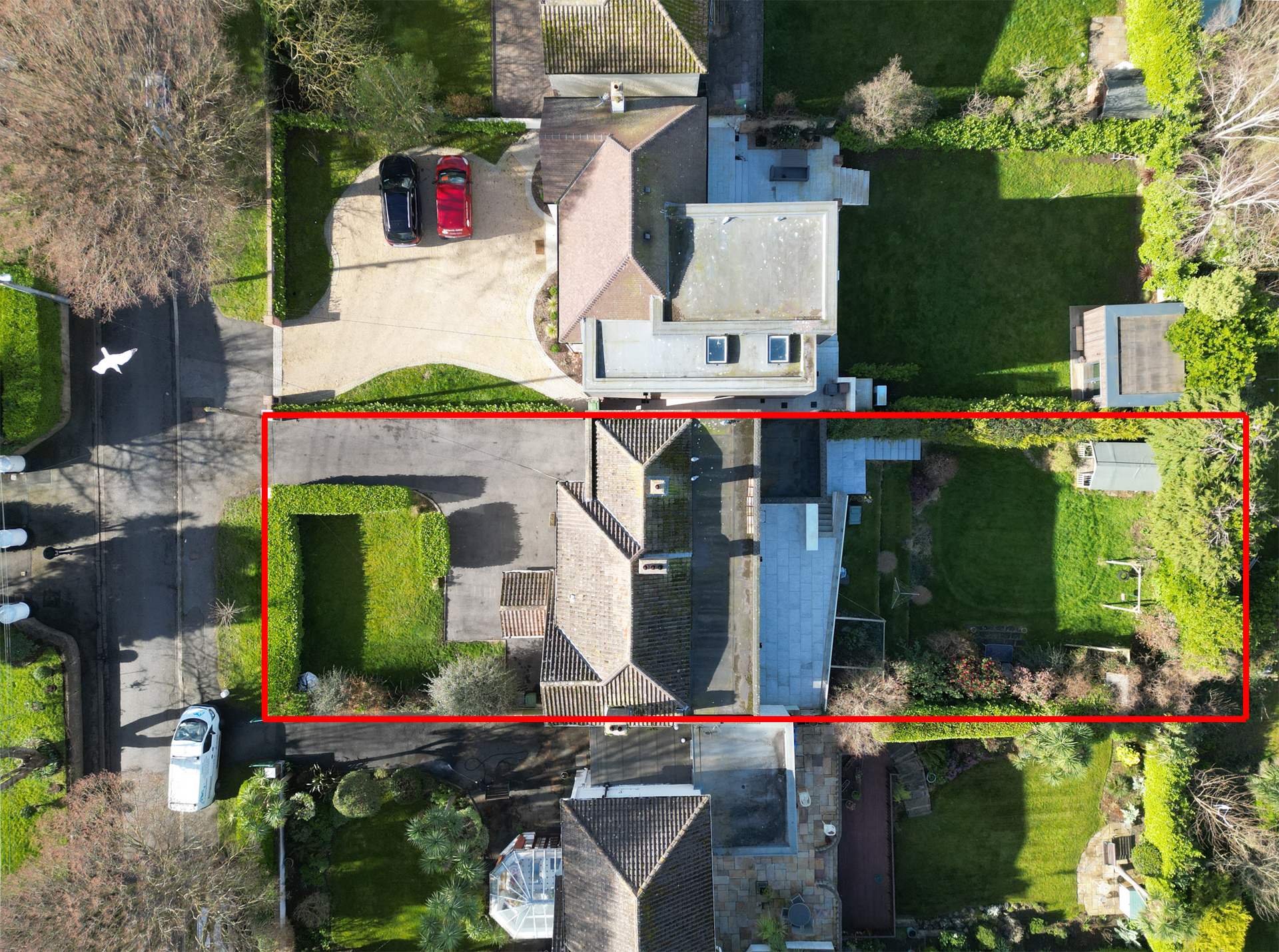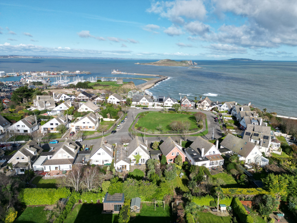Details
Updated on March 5, 2024 at 1:03 pm- Price: €1,495,000
- Property Size: 254
- Bedrooms: 4
- Bathrooms: 4
- Property Type: House
- Property Status: For Sale
- BER: B3
360° Virtual Tour
Description
JB Kelly presents Lincombe, an impressive 4-bedroom detached home nestled on a generous plot with captivating sea and island views. This exceptional family home has been cleverly extended to the side and rear across two floors, increasing its floor area to 254sqm (2,734sqft). With an impressive B3 BER rating, upgraded electrical wiring and central heating system, this property is move-in condition.
The ground floor comprises an extended porch, spacious hallway with a guest WC, large living room with double doors through to a study/play area, sitting room, a generous study and an extended kitchen dining room overlooking the granite deck and rear garden. Upstairs there are four generously sized double bedrooms, two of which are en-suite, alongside a well proportioned family bathroom. The first floor provides breathtaking sea views towards Irelands Eye and the coast beyond.
To the rear, a raised granite patio provides a barbeque area overlooking meticulously landscaped gardens packed with mature planting. Off-street parking for multiple cars to the front, complemented by a mature garden area to the side.
Nashville Rd stands as one of Howth’s most coveted addresses, offering easy walking access to the charming Howth Village and Harbour. The new owners will enjoy a host of amenities at their fingertips, including local pubs, restaurants, shops, libraries and sporting facilities. Additionally, there are a number of excellent schools nearby and an array of outdoor pursuits, from sailing and golfing to forest trails and scenic cliff paths.
Call now to arrange an appointment to view, JB Kelly 01-8393400
.
ACCOMMODATION
First floor
Extended Porch
2.5 x 3.00m
Tiled floor, glazed door to front garden and driveway
Hall / Inner Lobby
6.55 x 2.00m
Polished oak floors. Through to inner lobby area with Christoff storage press, wine rack and book shelves.
Guest WC
1.75 x 0.85m
Tiled floors, WC & WHB
Living Room
3.60 x 6.70
Polished oak floors, feature fireplace with white marble surround and cast iron inset. Built-in floor to ceiling cherry wood storage unit with book shelves. Bay window to the front.
Double doors through to…
Study/Play Area
3.65 x 1.95m
Extended to the rear, can be used as a play area off the main living room or a study/reading area overlooking the rear garden
Sitting Room
3.30 x 6.00m
Polished oak floors, extended to the rear. Feature fireplace with oak surround and cast iron inset.
Built-in storage cherry wood unit with book shelves
Study
3.40 x 3.15m
Polished beech floors, range of cherry wood fitted units and book shelving. Feature cast iron fireplace.
Potential for use as a 5th bedroom, playroom or den.
Kitchen
6.85 x 3.95
Tiled floors, bespoke Christoff kitchen with extensive storage units, granite worktops and splashback, Belfast sink, dishwasher, American style fridge freezer, 5x ring gas hob and double range oven. Feature island unit and breakfast bar.
Through to…
Dining Area
3.75 x 3.65m
Extended to the rear, oak floors, glazed doors and large windows overlooking granite deck and landscaped rear gardens.
First floor
Landing
4.20 x 3.20m
Spacious landing area with large walk-in hotpress storage area. Feature window over staircase. Stire access to attic storage.
Master Bedroom
3.45 x 5.00m
Walk through wardrobe area to master suite, fitted wardrobes with vanity unit.
En-Suite
2.40 x 4.40m
Tiled walls and floors, WC, WHB and wide basin cubicle shower. Underfloor heating with timer.
Bedroom 2
3.10 x 4.60m
High quality laminate floors, range of built-in oak wardrobes. Stunning sea and island views over rear garden.
En-Suite
1.70 x 2.40m
Tiled walls and floors, WC, WHB, wide basin cubicle shower. Underfloor heating with timer.
Bedroom 3
3.35 x 5.55m
High quality laminate floors, range of built-in wardrobes. Magnificent sea and island views over rear garden.
Bedroom 4
3.55 x 6.55
High quality laminate floors, expansive sea and island views over rear garden.
Spacious walk-in wardrobe with vanity unit.
Bathroom
3.10 x 2.80m
Tiled walls and floors, WC, WHB, Jacuzzi bath, Wide basin shower, vanity unit with marble worktop and two wash hand basins.
.
FLOOR PLAN
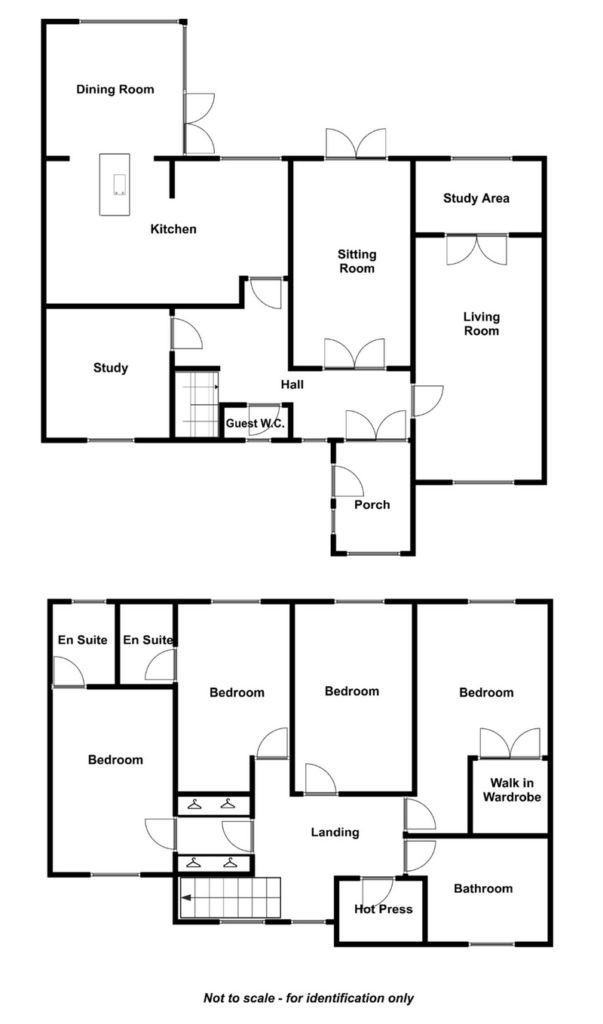
.
FEATURES
- Stunning sea and island views from first floor
- Gas fired central heating – highly efficient combi upgraded condensing boiler
- Double glazed windows throughout
- Extensive attic space – upgraded to include new roof, rewiring, insulation and flooring
- Spacious ground floor study room has potential for use as 5th bedroom
- Extended on both floors to the side and rear
- Excellent layout for family living
- Large mature gardens to the front and rear
- Excellent location – walking distance to all of the amenities of Howth Village and Harbour
- All ceiling lighting rewired for LED low energy fittings
- Raised granite deck including step down area to rear garden
- Off street parking for multiple cars
- Situated one one of the most sought after roads in Howth
.
BUILDING ENERGY RATING

Address
- Area Howth

