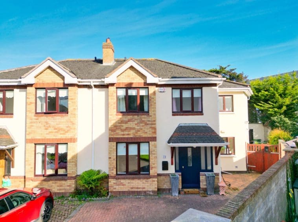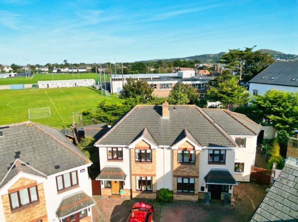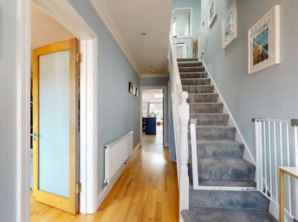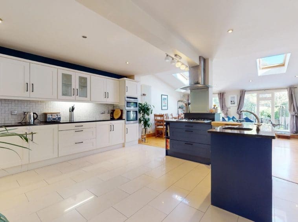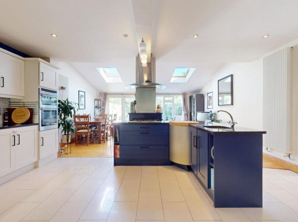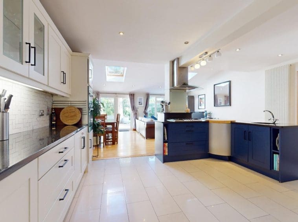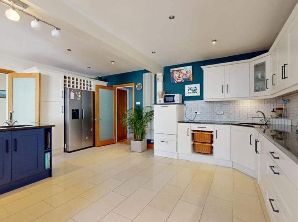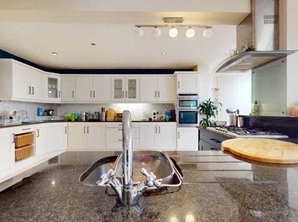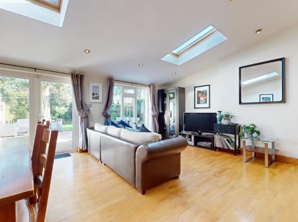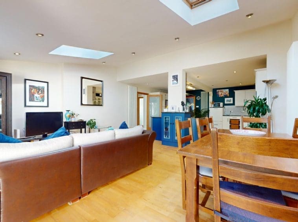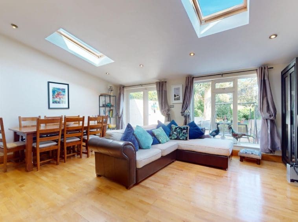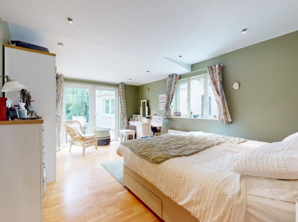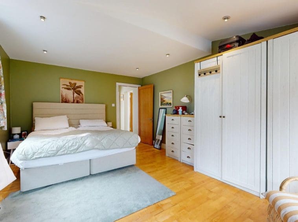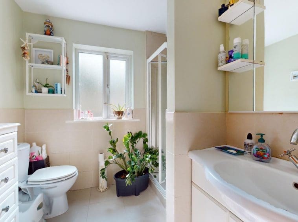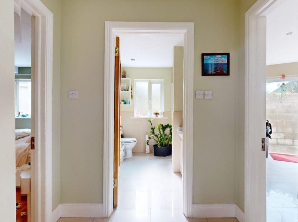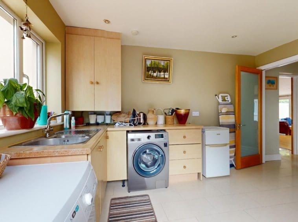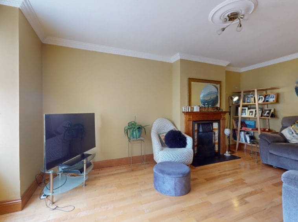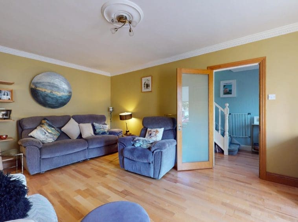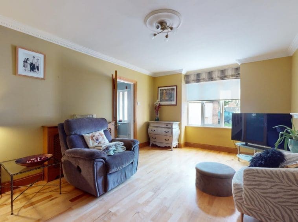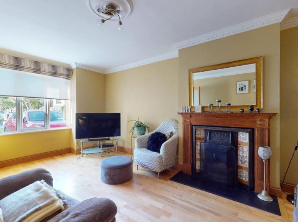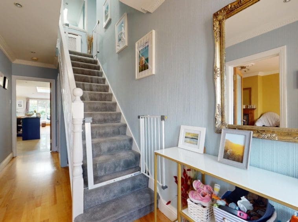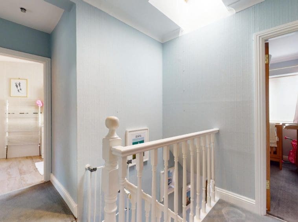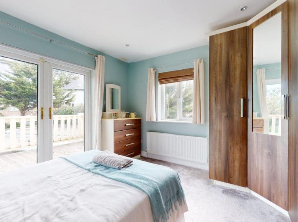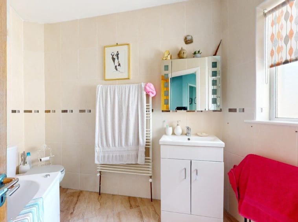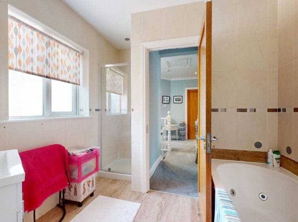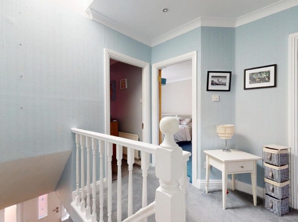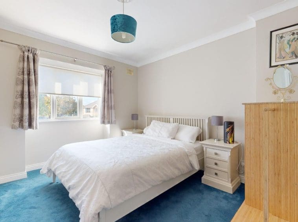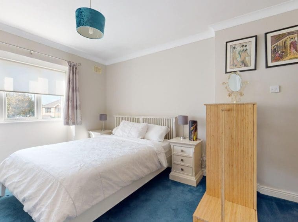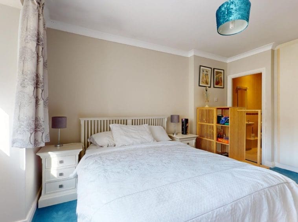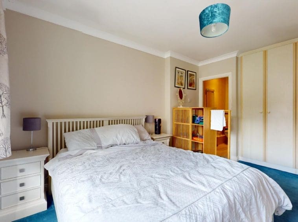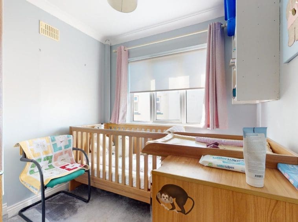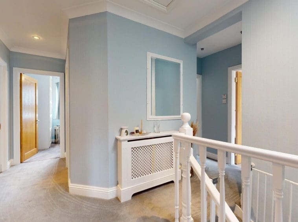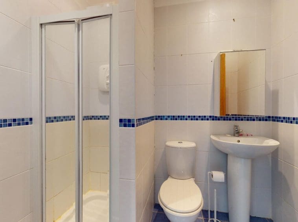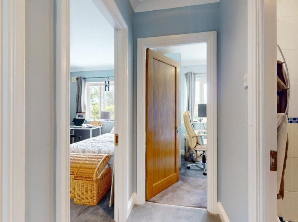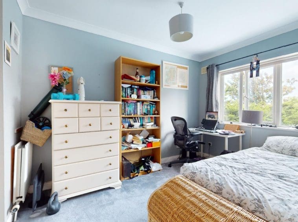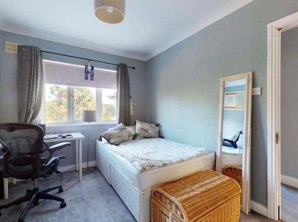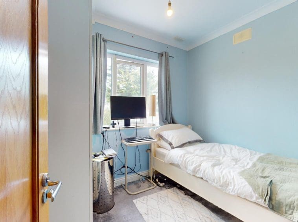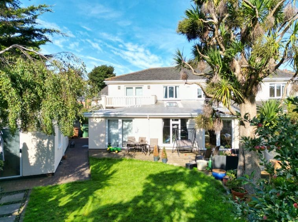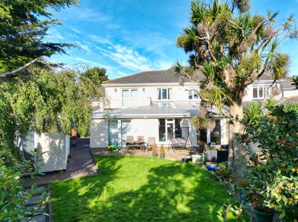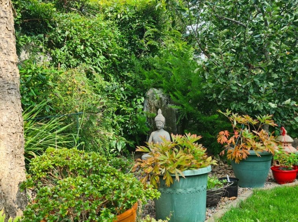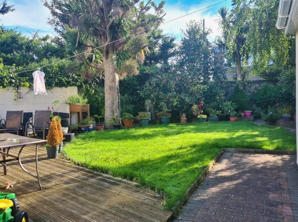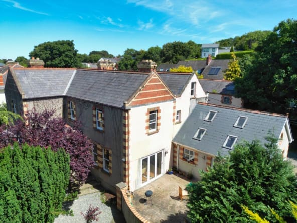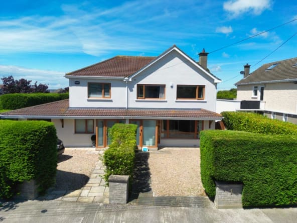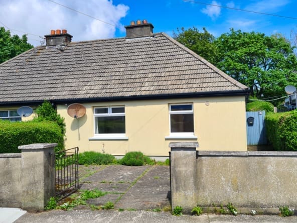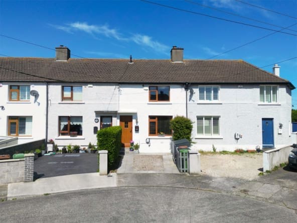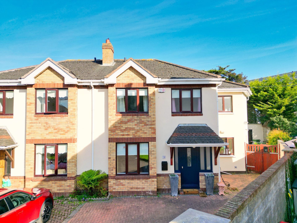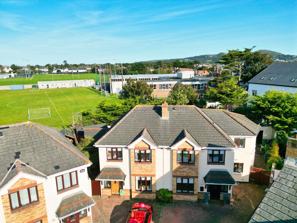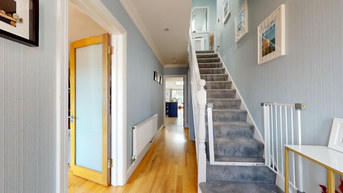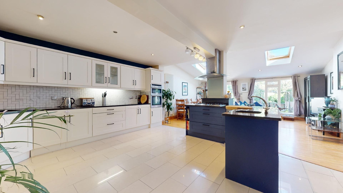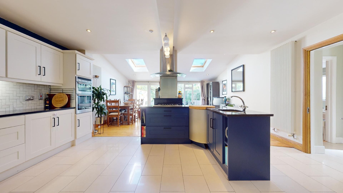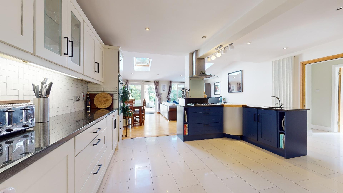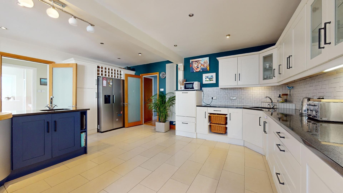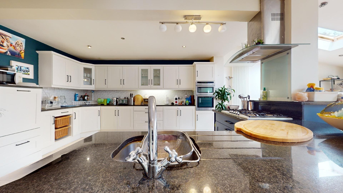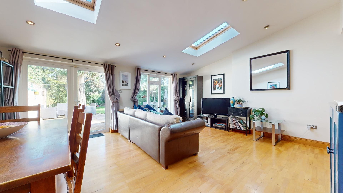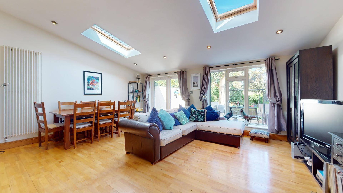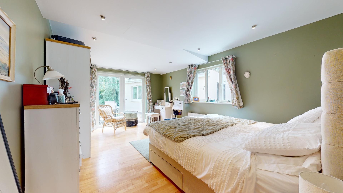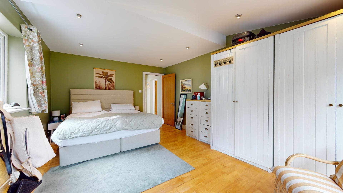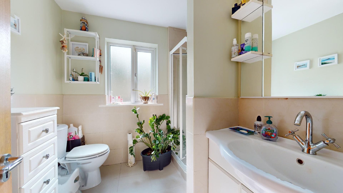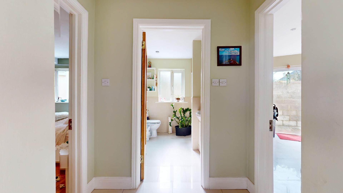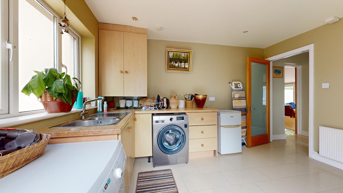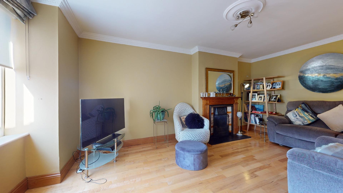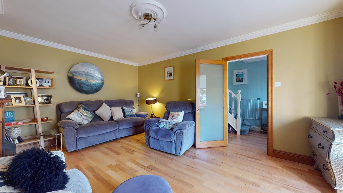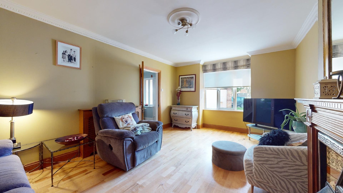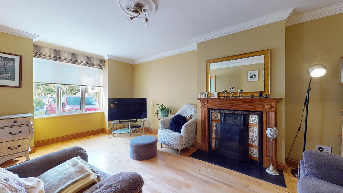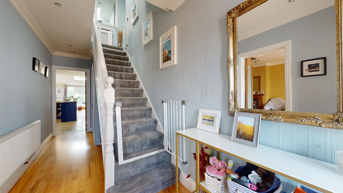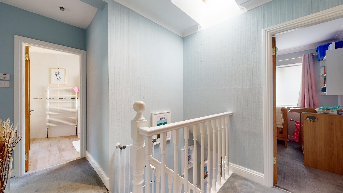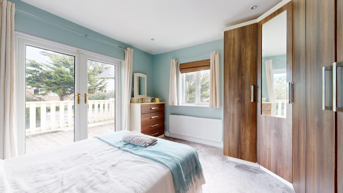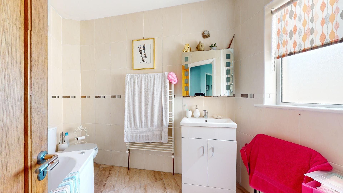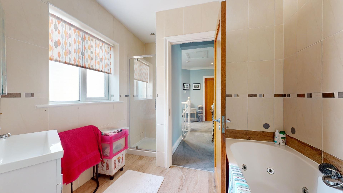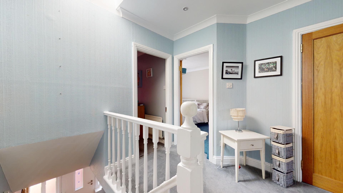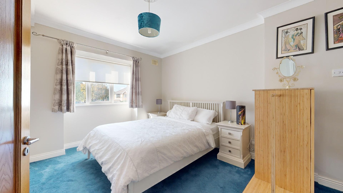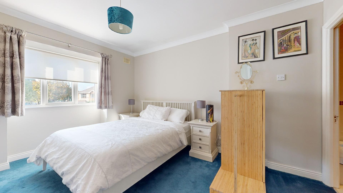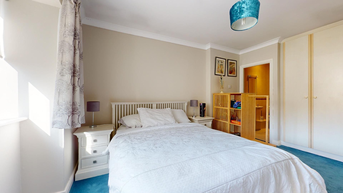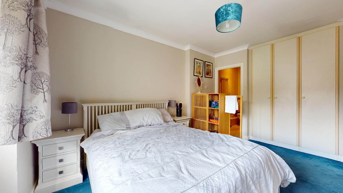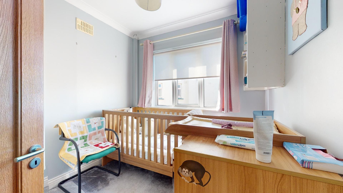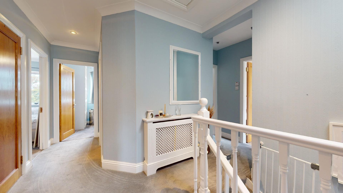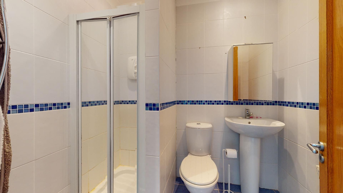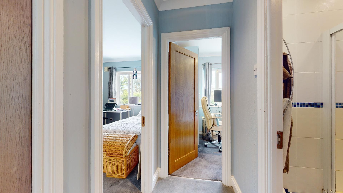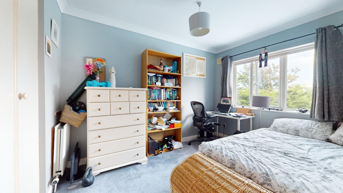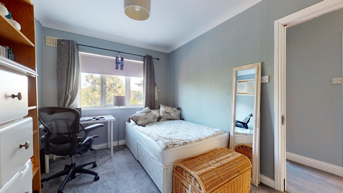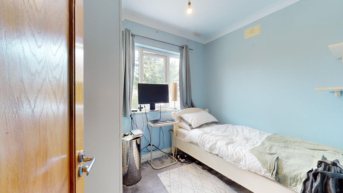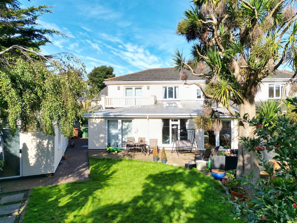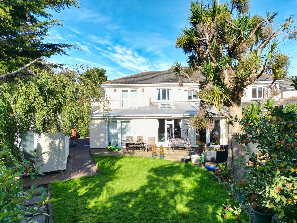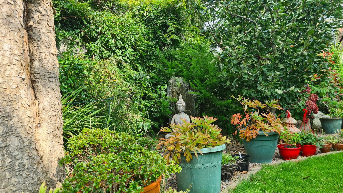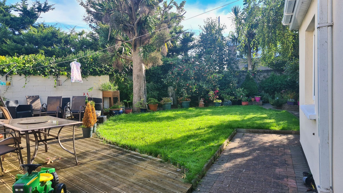10 The Court, Binn Eadair View, Sutton, D13
10 The Court, Binn Eadair View, Sutton, D13
Details
Updated on November 21, 2023 at 12:19 pm- Price: €845,000
- Property Size: 210
- Bedrooms: 5
- Bathrooms: 4
- Garage: 1
- Property Type: House
- Property Status: Sale Agreed
- BER: C2
360° Virtual Tour
Description
JB Kelly is delighted to present this impressive family home to the market. Number 10 The Court is located on a generous corner site in the highly sought after Binn Eadair View development. Tastefully extended to exacting standards in 2005 and further renovated in 2019, this property boasts functional and versatile accommodation of approximately 210sqm, ideal for a growing family.
Accommodation comprises a bright entrance hallway which leads to a living room with feature box window overlooking the front garden. The open plan kitchen / dining / living area to the rear is flooded with natural daylight and is truly the heart of this family home making it the perfect place for everyday living and entertainment. The extended area to the side seamlessly blends with the original house and offers a large double bedroom leading to a patio area, family bathroom and spacious utility room suitable for additional storage and laundry.
At first floor level a spacious landing leads to five bedrooms, one of which features its own private balcony. The master bedroom to the front of the property is en suite and there are 2 further family bathrooms at this level.
Outside, the front of the property is laid in cobble lock and provides parking for up to 3 cars. An extra wide side passageway leads to a private rear garden which is presented in lawn and features an outdoor patio area, raised flower beds, apple trees and mature hedging. There is also a block built garage and home office.
Binn Eadair View is within walking distance of a whole host of amenities at Sutton Cross including supermarket, shops, post office and coffee shops. There are also excellent Montessori, primary and secondary schools in the neighbourhood. Sutton DART station is minutes walk away and there is a frequent bus service to the City Centre on the Dublin Road. There are numerous outdoor pursuits in the vicinity with coastal promenade walks and many sports clubs and gyms nearby.
Early viewing of this wonderful coastal property is highly recommended.
.
ACCOMMODATION
Ground floor
Entrance Hall
1.85 x 5.10m
Solid maple floors and fitted carpet on staircase. Attractive ceiling coving and recessed lighting.
Cloakroom.
Living Room
5.10 x 3.55m
Solid maple floors with feature box window. Ceiling coving and ceiling rose.
Feature cast iron fireplace with timber surround and marble hearth?
Kitchen / Dining Room / Living Room
5.70 x 4.55m + 5.70 x 4.80m
Porcelain tiles in kitchen area and solid maple floors in living area.
Range of floor and wall mounted shaker style kitchen presses with polished granite counter tops and mosaic tiled splash back. Central island with integrated chopping board, stainless steel sink and additional carousel storage.
Neff double oven, Neff 5x ring gas hob and extractor fan over, Siemens dishwasher, American style Samsung fridge freezer.
Wall mounted radiator.
Recessed lighting and 2x Velux windows.
Double doors leading to outdoor decking area.
Utility Room
3.80 x 3.70m
Built in storage press.
Additional storage presses with stainless steel sink. Porcelain tiled floor and sliding doors leading to side passageway.
Guest W.C. / Shower Room
2.40 x 2.45m
WC, vanity unit with wash hand basin over, wide basin cubicle shower (electric) and heated towel rail. Part tiled walls. Porcelain tiles on floor.
Bedroom 6/TV Room
3.70 x 5.30m
Double sized bedroom with double doors leading to outdoor decking area. Range of built in wardrobes.
First Floor
Landing
Bright, spacious landing area with Velux window over. Shelved hot press.
Attractive radiator cover. Stira attic stairs.
Bedroom 1
3.05 x 4.65m
Double sized bedroom with box window overlooking the front garden. Built in wardrobes.
En-Suite
2.00 x 2.10m
WC, wash hand basin, cubicle shower. Fully tiled walls and floor.
Bedroom 2
2.70 x 3.50m
Built in wardrobes.
Bedroom 3
2.15 x 2.80m
Built in wardrobes.
Bathroom
1.70 x 2.15m
WC, wash hand basin and Mira electric shower.
Fully tiled walls and floor. Recessed lighting.
Bedroom 4
3.70 x 3.70m
Extensive range of built-in wardrobes. Patio doors to timber decked balcony.
Bathroom
2.50 x 2.65m
WC, vanity unit with wash hand basin, bath, cubicle shower. Heated towel rail.
Fully tiled walls and floor tiles.
Bedroom 5
2.45 x 2.70m
Built in wardrobe.
.
FLOOR PLAN
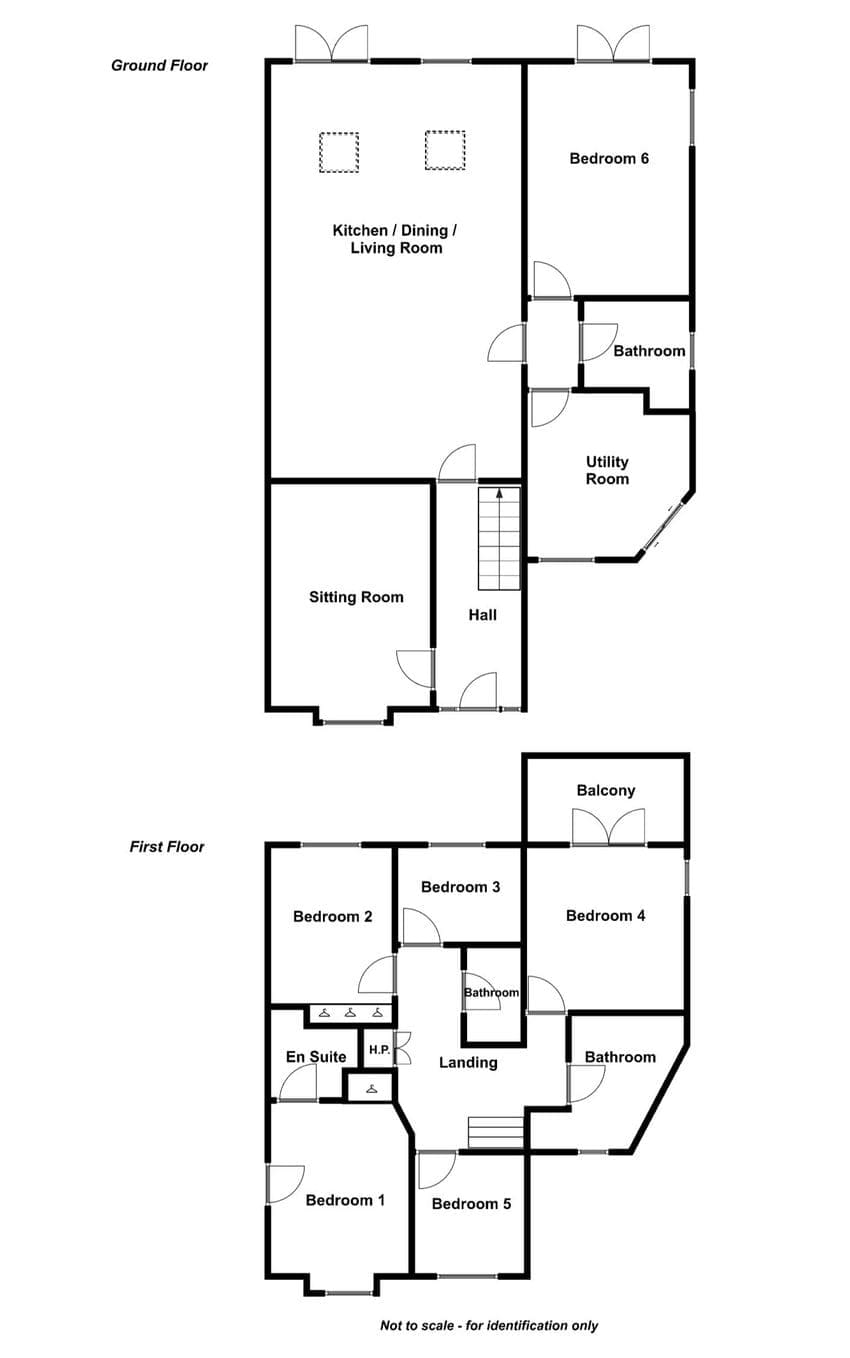
.
FEATURES
- Gas fired central heating
- Double glazed windows throughout
- Extended to the side and rear to 210sqm
- Renovated throughout
- Wide side entrance with detached garage with office to the rear
- Landscaped rear garden
- Walking distance to Sutton Cross, bus, DART and local schools
- Ideal for growing families
- Flexible accommodation with large bedroom or additional tv room
.
OUTSIDE
Cobble lock driveway with private parking for up to 3 cars and extra wide side entrance with detached block built garage and separate home office. Secluded rear garden with decked patio area.
.
BUILDING ENERGY RATING
![]()
Address
Open on Google Maps- Address 10 The Court, Binn Eadair View, Sutton, Dublin 13
- Zip/Postal Code D13E6K0
- Area Sutton

