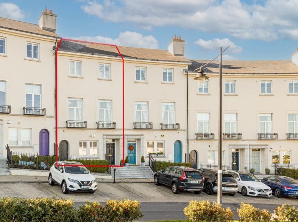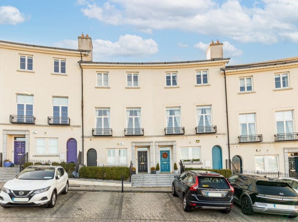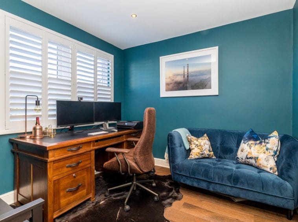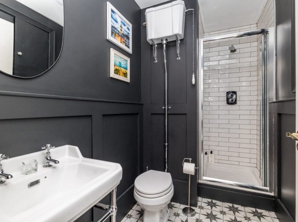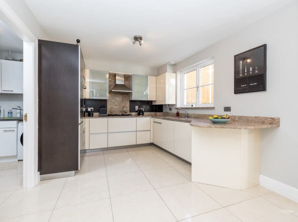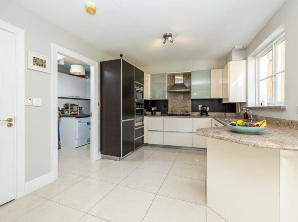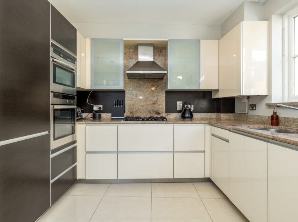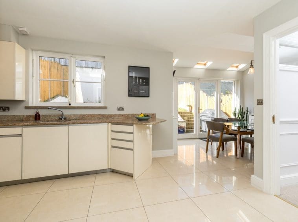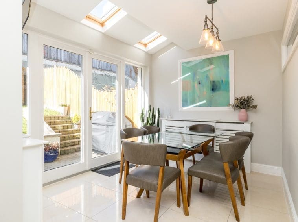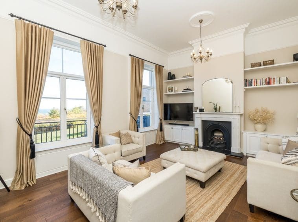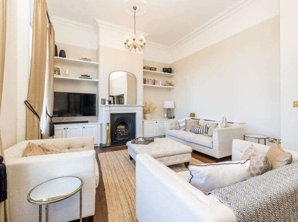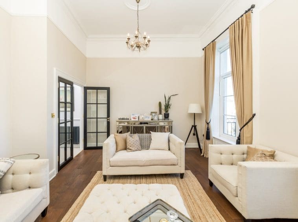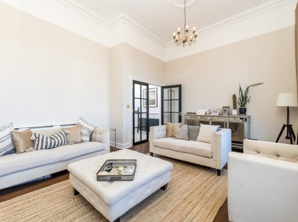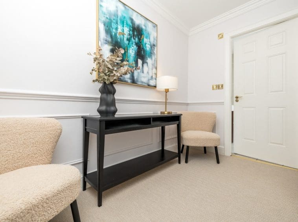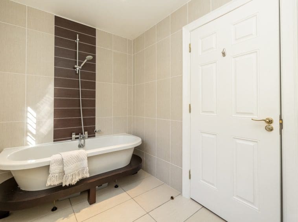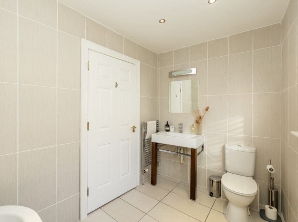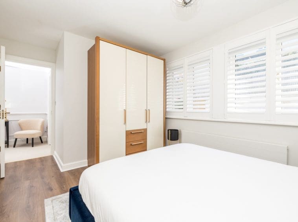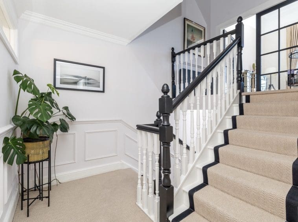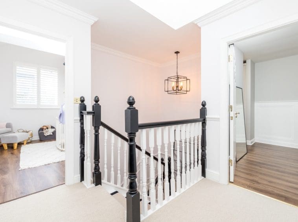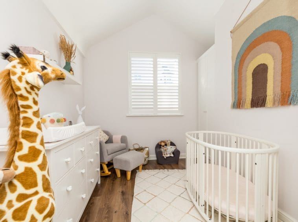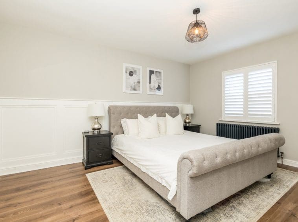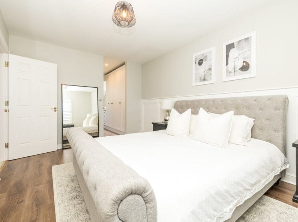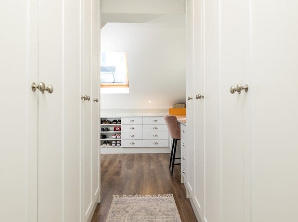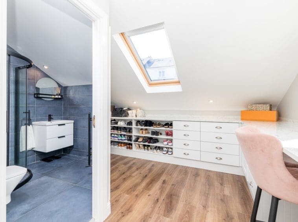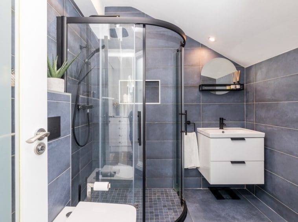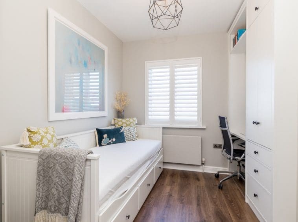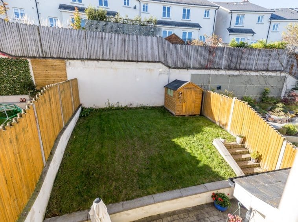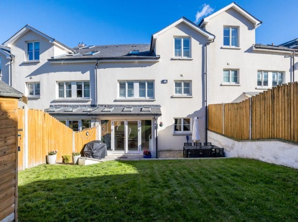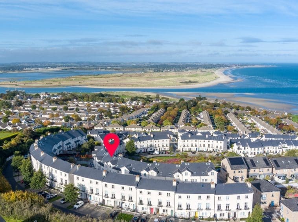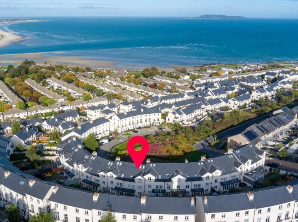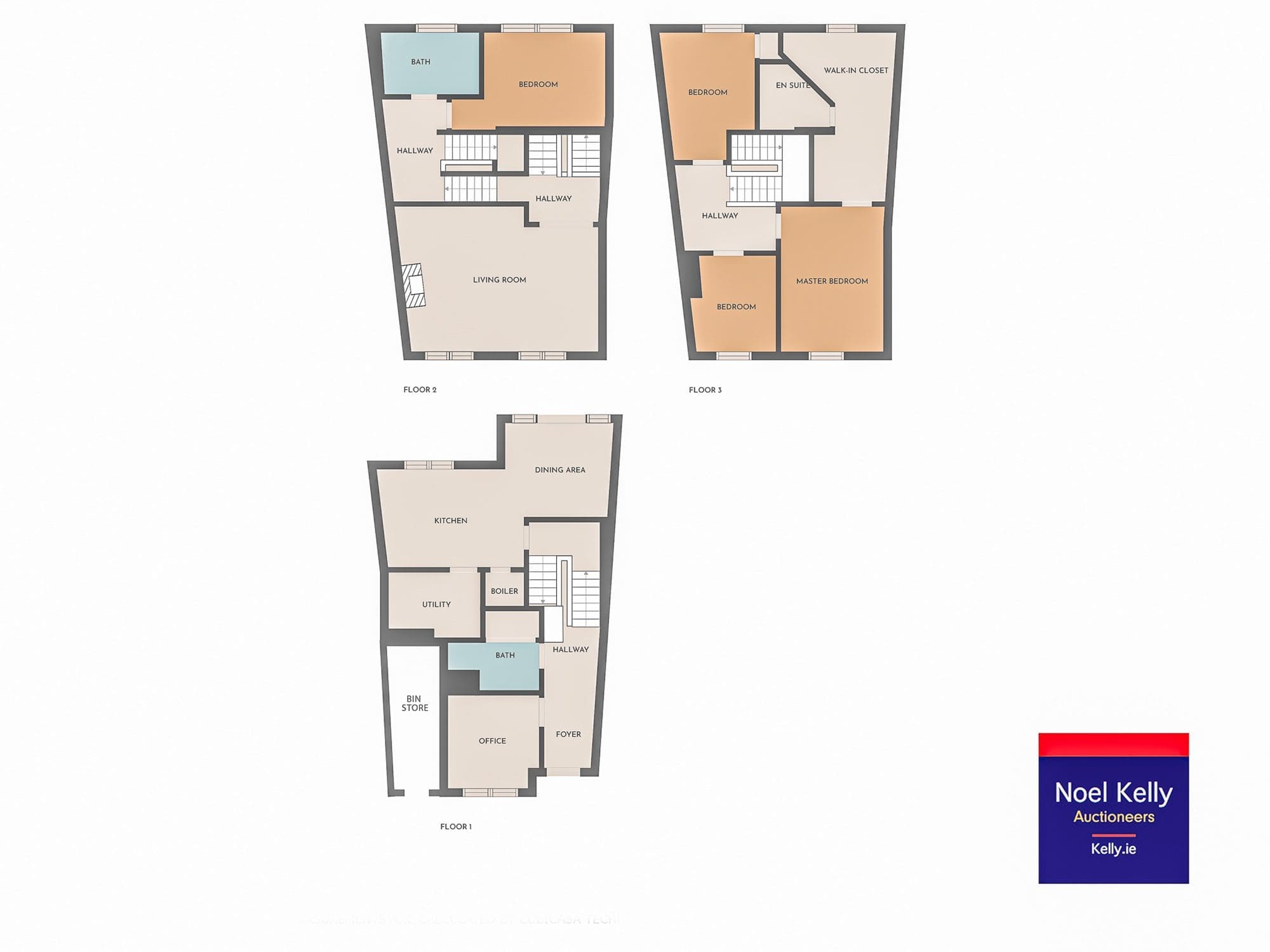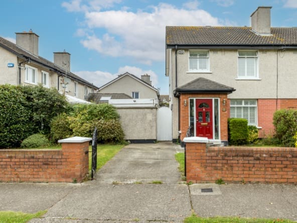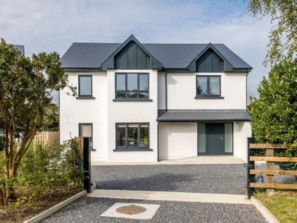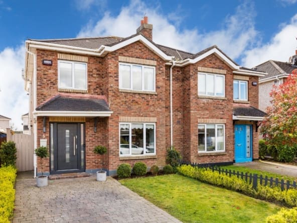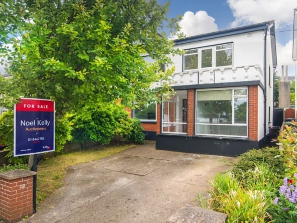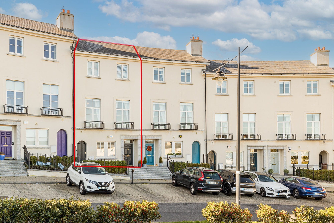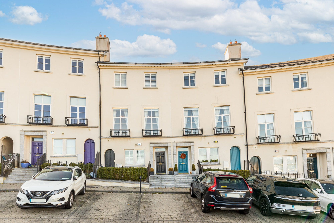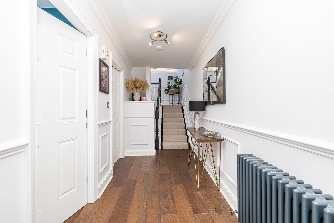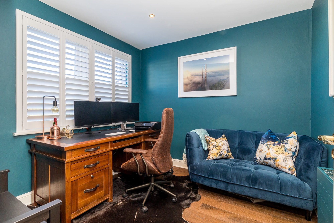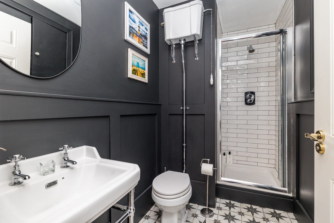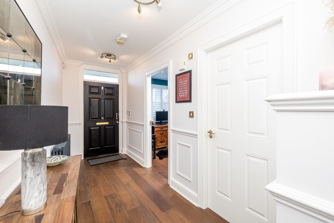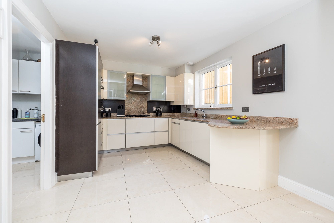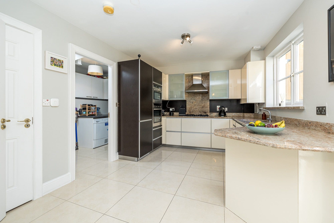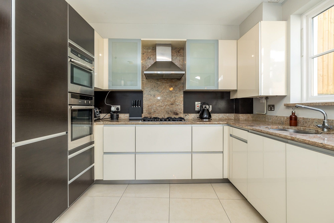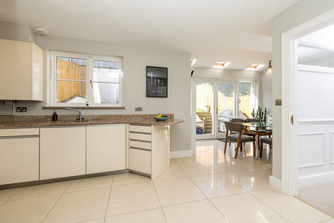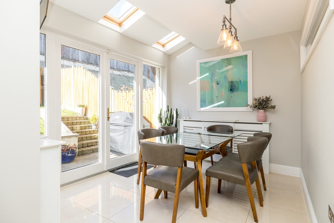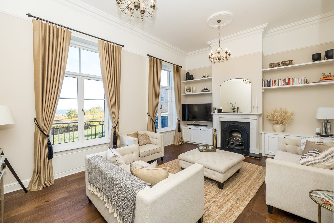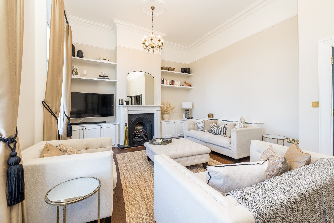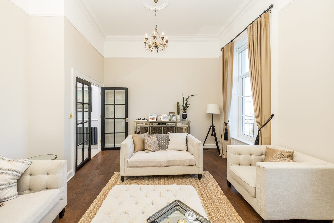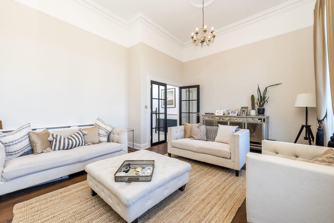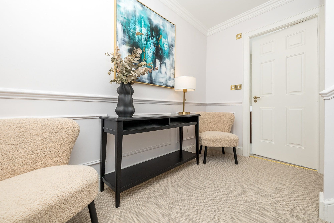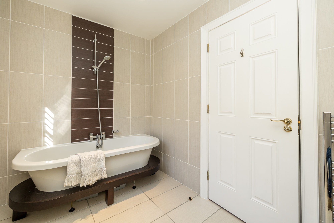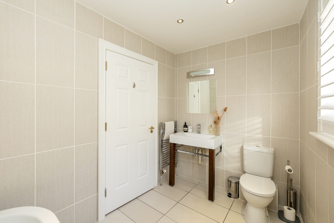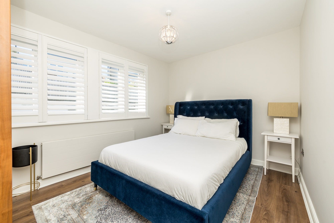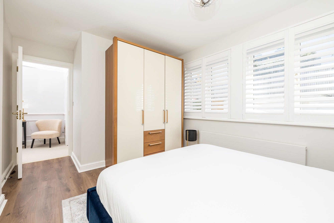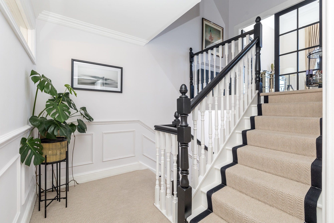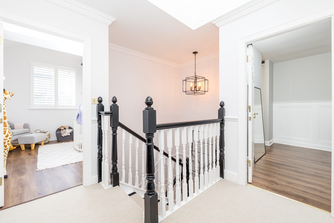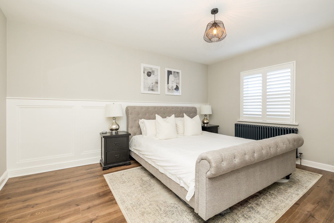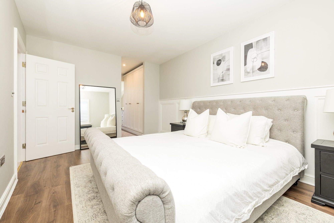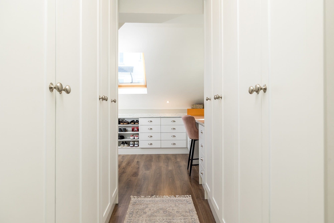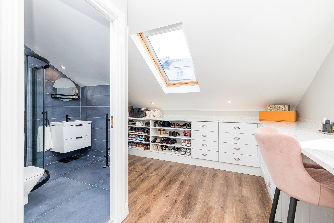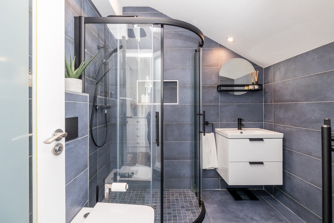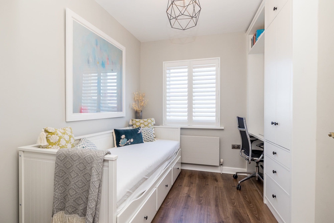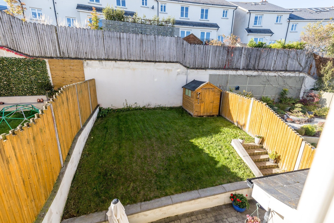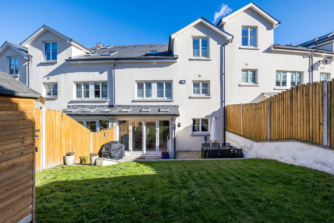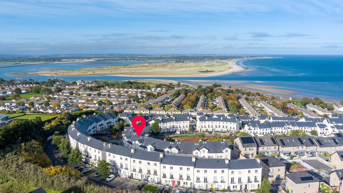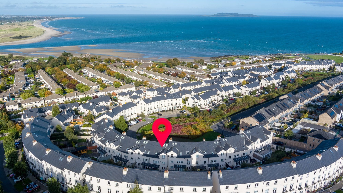8 The View, Robswall, Malahide, Co Dublin
Details
Updated on January 31, 2024 at 4:34 pm- Price: €935,000
- Property Size: 199
- Bedrooms: 4
- Bathrooms: 3
- Property Type: House
- Property Status: Sold
- BER: B3
Description
Peacefully positioned in the heart of a family friendly neighbourhood, this stunning neo Georgian style home which is in pristine condition throughout and boasting a number of luxury features, including high ceilings, traditional wainscoting panelling and large picture frame windows which take full advantage of the breathtaking scenery.
Upon arrival you will be impressed by its tranquil location and the spacious design that caters for the needs of a growing family or simply a homeowner who enjoys the benefits of a luxury home. This house will easily accommodate anyone wishing to work from home. Furthermore the rear garden boasts a sunny west facing aspect.
The location is second to none with spectacular coastal walks, coffee shops and green space all on your doorstep. This property is ideal for modern living!!!
ACCOMMODATION
Hall
7.74 x 1.6
Wood panelling, Amtico flooring, coving, security alarm
Office
2.75 x 2.92
Amtico flooring, blinds, spots
Shower Room
1.47 x 2.70
Soul Blanco Subway tiling, w.c, w.h.b, walk in shower, heated rail, storage cabinet
Kitchen
4.35 x 3.14
Tiled floor, fully fitted kitchen, gas hob, extractor fan, fridge freezer, double oven
Utility
2.84 x 2.02
Fitted units, sink
Breakfast Room
2.94 x 3.12
Tiled floor, door to garden, radiator cover, 3 x velux lights, t.v point
Lounge
6.32 x 4.47
Amtico flooring, gas fire, shelving, dado rail, coving, sea views
2nd Floor
Comfort zone
Seating area
Bathroom
2.0 x 2.93
Tiled floor and walls, bath, mirror, shaving light, w.c, w.h.b
Bedroom 1
2.98 x 3.84
Decorative timber floor, fitted wardrobe
Top Floor
Bedroom 2
2.58 x 4.0
Decorative timber floor, fitted wardrobe
Bedroom 3
3.0 x 2.67
Decorative timber floor, fitted wardrobe, view
Master Bedroom
3.37 x 4.50
Decorative timber floor, t.v point, panelling
Walk in Wardrobe
Abundance of fitted wardrobes, vanity area, spots lights
En-suite
2.04 x 2.21
Tiled floor and walls, built in storage unit, built in shelving, spot lights, extractor fan, heated rail, shower
Garden
Patio area, west facing, timber garden shed, timber fenced
FEATURES
2 DESIGNATED CAR SPACES
GAS CENTRAL HEATING SYSTEM
SONAS SANITUARY WARE THORUGHOUT
AMTICO WOOD FLOORING
BESPOKE CARPENTRY AND WARDROBES
SUNNY WEST FACING REAR GARDEN
ELECTRIC CAR CHARGING POINT
ENERGY EFFICIENT HOME WITH A B3 ENERGY RATING
Address
Open on Google Maps- Address 8 The View, Robswall, Malahide, Co. Dublin, Ireland
- Zip/Postal Code K36 KD68
- Area Malahide

