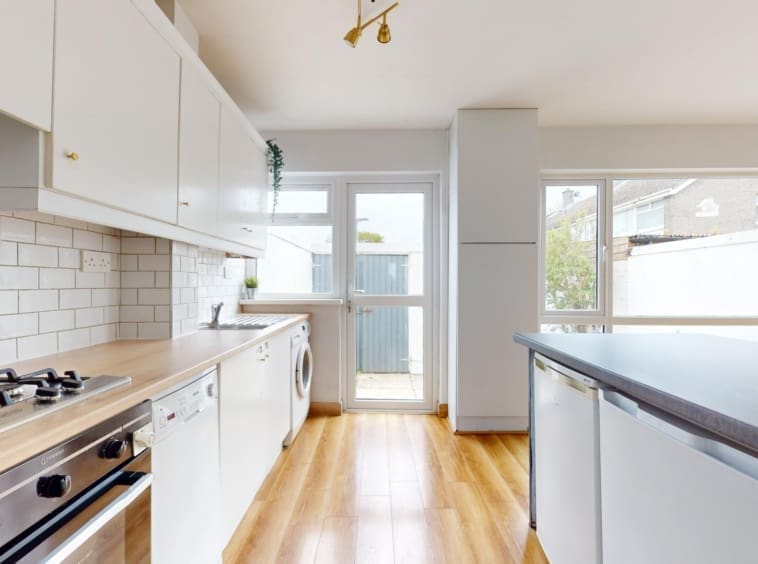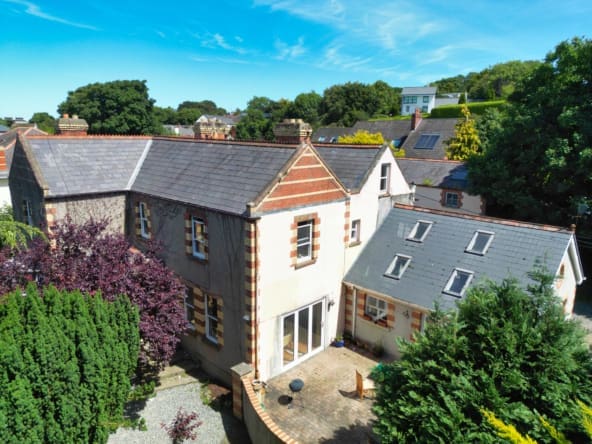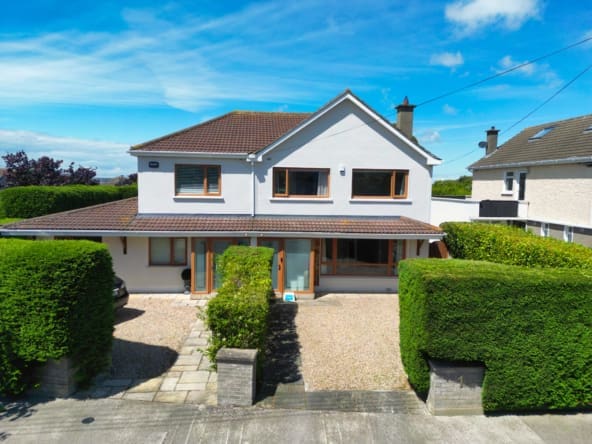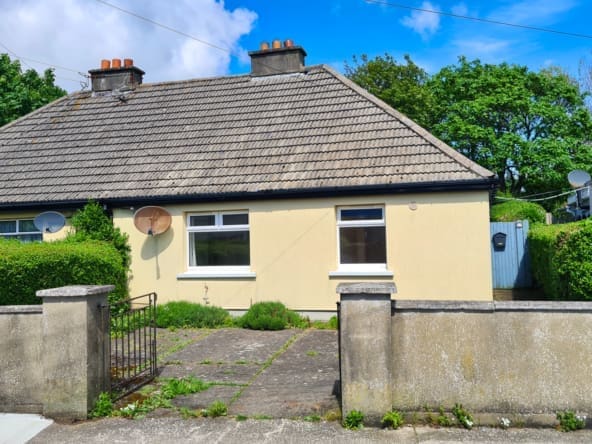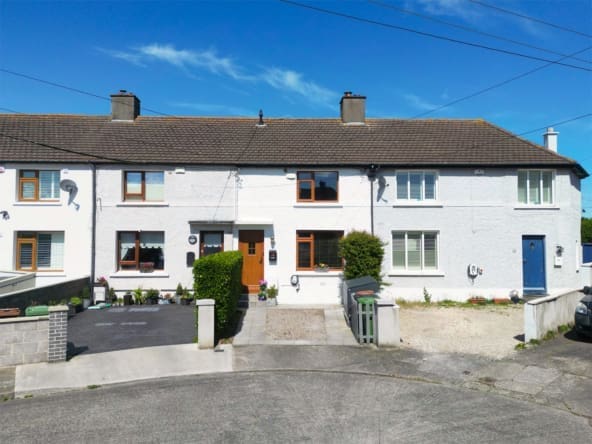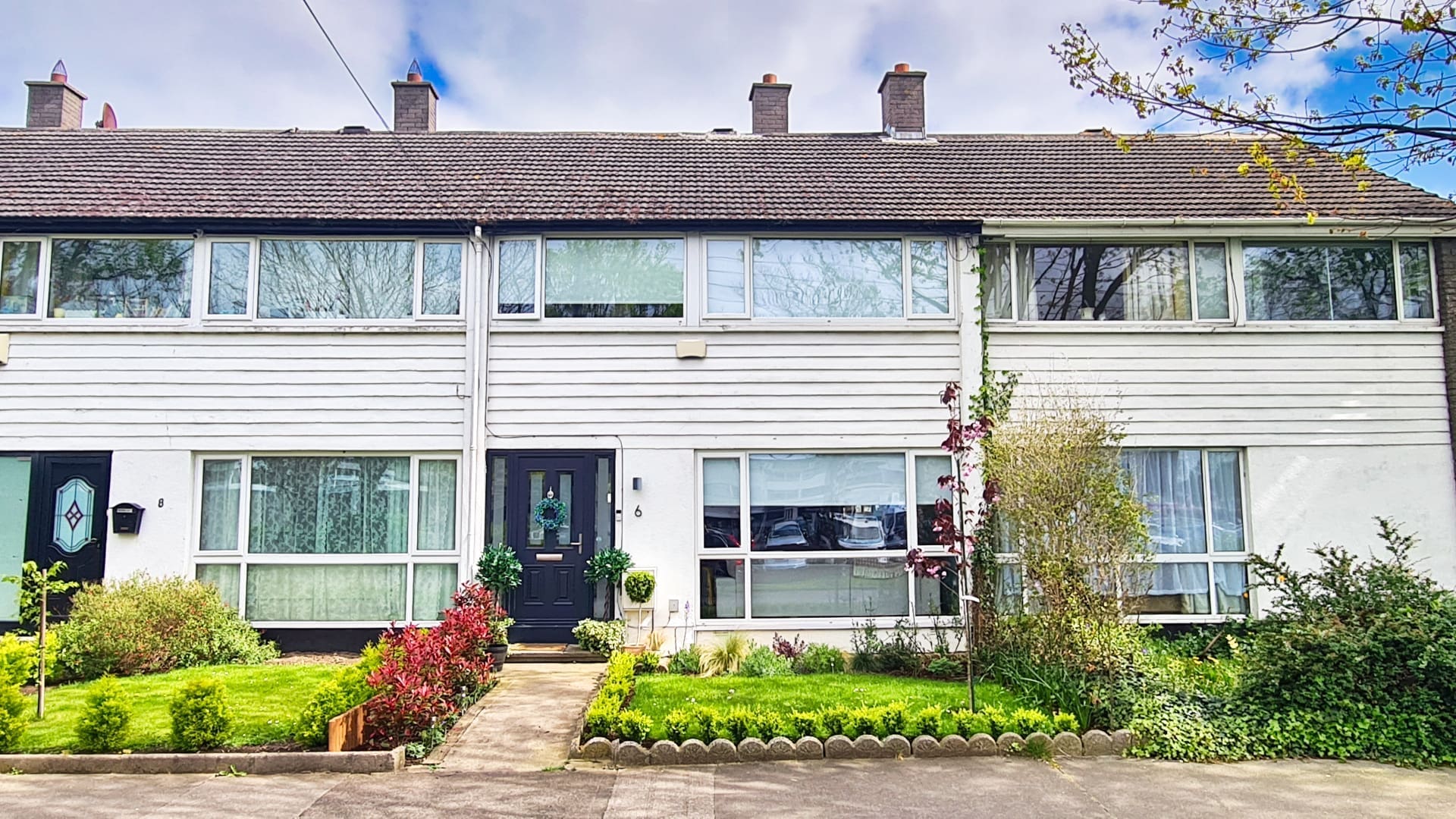6 Bayside Square East, Sutton, D13
Details
Updated on April 26, 2024 at 9:35 pm- Price: €520,000
- Property Size: 85
- Bedrooms: 3
- Bathroom: 1
- Garage: 1
- Property Type: House
- Property Status: For Sale
360° Virtual Tour
Description
Number 6 is presented to the market in pristine condition having been recently renovated and tastefully decorated by the current owners. Prospective purchasers will instantly be impressed by the wonderful location of this home as it is beside all of amenities at the recently completed Bayside Shopping Centre.
The accommodation briefly consists of a bright entrance hall, spacious living room and kitchen dining room with room dividing counter. Upstairs there are 3 bedrooms with one en-suite and a separate family bathroom.
The back garden is nicely secluded and features a raised decking area perfect for outdoor dining. A gate from the rear garden leads to a tree lined park area which is an ideal space for children to play. The property also comes with a separate garage which is highly convenient for additional storage.
Bayside is a mature neighbourhood with a vibrant community spirit. All services and amenities are on the doorstep including supermarket, restaurants, chemist and medical centre. Bayside DART Station is within walking distance and residents can enjoy the nearby seafront promenade and cycle track.
Call JB Kelly on 01 8393400 to arrange an appointment to view.
.
ACCOMODATION
Ground floor
Hall
1.75 x 3.90m
Living room
3.90 x 4.00m
Open fireplace with tiled hearth. High quality laminate flooring.
Kitchen/Dining room
3.60 x 5.90m
Extensive range of floor and wall mounted cupboards and room dividing breakfast counter. High quality laminate flooring, feature floor to ceiling windows and glazed door to rear garden. Range of appliance including dishwasher, washing machine, fridge freezer, oven, hob and extractor unit. Glazed door to rear garden.
Fist floor
Landing
Shelved hotpress.
Bathroom
2.50x 1.80m
Bath with shower over, WC & WHB,
Fully tiled walls & floor.
Bedroom 1
2.90 x 3.20m
Built-in wardrobe, access to attic storage.
Laminate flooring.
En-Suite
2.25 x 0.80m
Tiled floors, WC, WHB and cubicle shower
Bedroom 2
3.60 x 3.3m
Hot press. Built-in wardrobe.
Bedroom 3
2.50 x 2.70m
Built-in wardrobe.
.
FLOOR PLAN

.
FEATURES
- Refurbished throughout and in move-in condition
- Double glazed PVC windows
- Upgraded gas fired central heating system
- Walled rear garden with gate to nearby garage compound
- Overlooking amenity park area to the rear
- Single garage in secure compound
- Walking distance to bus, DART, seafront promenade/cycle path
- Adjacent to all of the services of Bayside Shopping Centre
- Walking distance to both primary and secondary schools
Address
Open on Google Maps- Address 6 Bayside Square East, Sutton, D13
- Zip/Postal Code D13 R7T3
- Area Sutton









