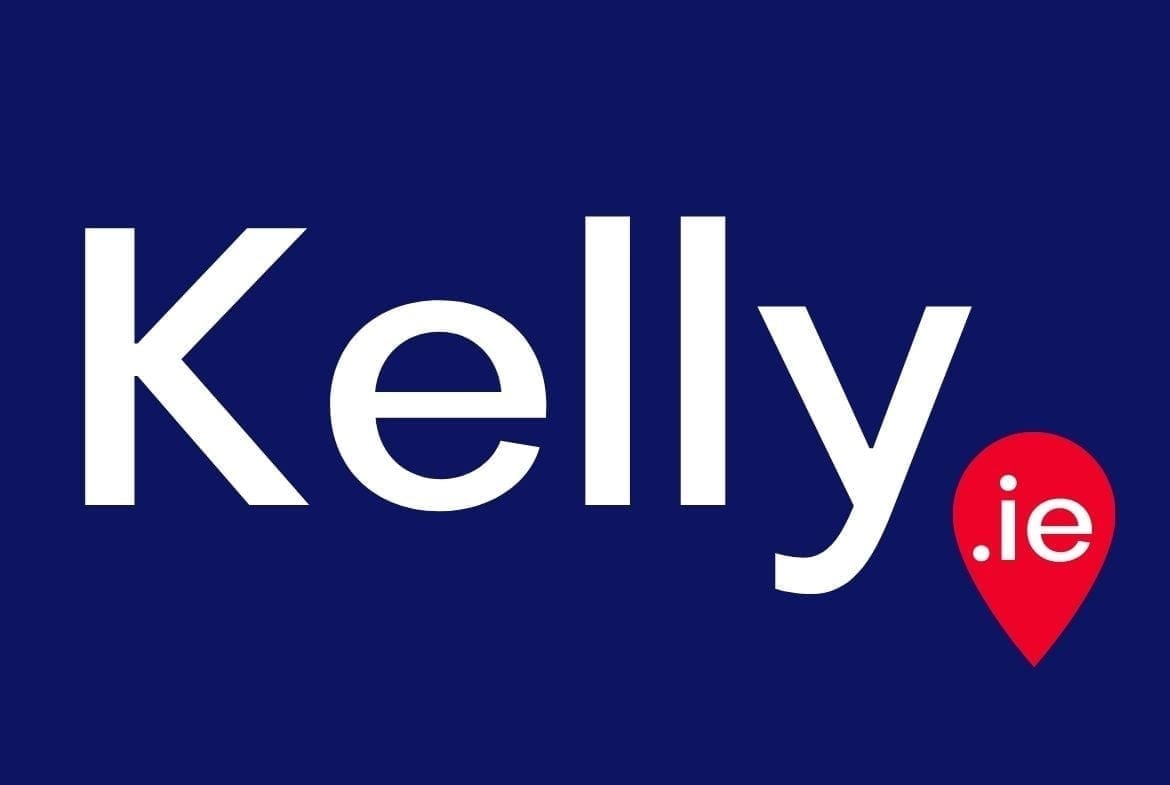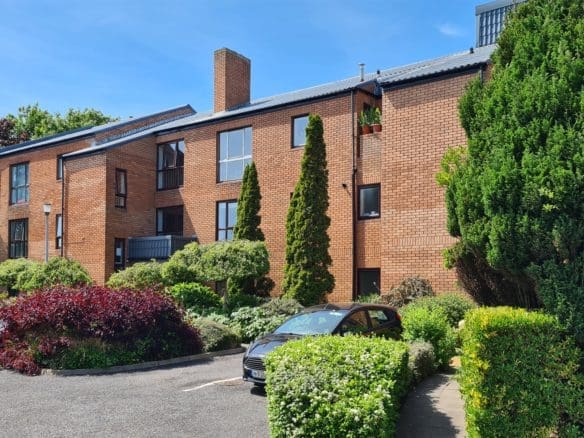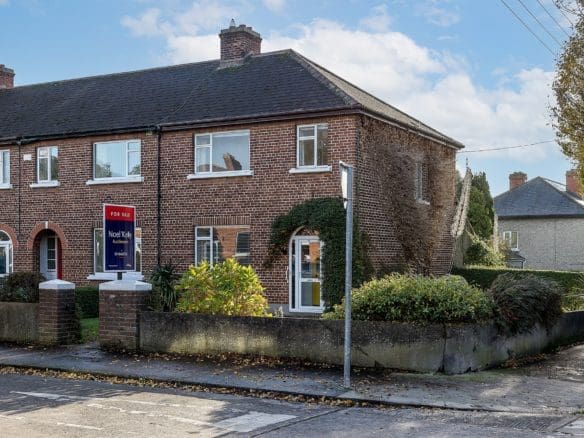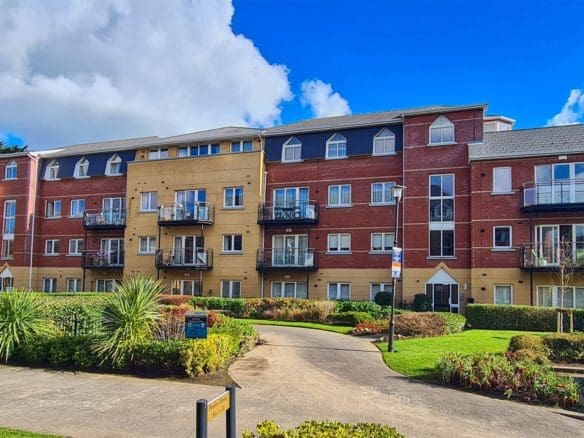128 Belgrove Park, Block B3, Mount Prospect Lawns, D3
- €375,000
- €375,000
Details
Updated on August 5, 2021 at 10:29 am-
Price €375,000
-
Property Size 76
-
Bedrooms 2
-
Bathrooms 2
-
Property Type Apartment, Residential
-
Property Status Sold
-
BER B3
360° Virtual Tour
Description
No. 128 Belgrove Park comes to the market in excellent throughout, located on the second floor of this modern development which is ideally located in the heart of Clontarf.
This unit boasts exceptionally well-apportioned accommodation with a hallway leading to a large lounge/dining room with kitchen off. The lounge opens onto a generous west-facing balcony. The master suite has good storage and en-suite bathroom. The second bedroom and main bathroom complete the accommodation. There is also a useful large walk-in storage closet off the hallway. This apartment is in excellent decorative order throughout. Accessed through electric gates, there is an allocated parking space underground with lift from basement level.
This location is prime, just off the tree-lined Mount-Prospect Ave and minutes from Vernon Ave. It is also within close proximity to Dublin city centre and is well-serviced by public transport. Nearby amenities include St. Anne’s Park, promenade walks, Bull Island beach and the bustling Vernon Avenue.
ACCOMMODATION
Hallway
3.45 x 1.45m+
0.95 x 2.45m
Walk-in storage cupboard/hot press (2.30 x 0.80m). Laminate flooring.
Kitchen
3.05 x 2.95m
Range of floor and wall-mounted cherry wood presses. Oven, hob, extractor hood, dishwasher, fridge freezer, washer/dryer. Tiled splashback.
Living/Dining Room
3.05 x 2.00m+
3.85 x 4.40m
Floor-to-ceiling windows. Glazed door access to timber decked balcony. Laminate flooring.
Bathroom
1.95 x 2.30m
Tiled floor, fully tiled walls. WC, WHB, bath with shower over.
Master Bedroom
2.50 x 4.55m
Fitted wardrobes. Laminate flooring.
En-Suite Bathroom
1.10 x 2.30m
Tiled floor, fully tiled walls, WC, WHB, shower cubicle.
Bedroom 2
2.45 x 4.35m
Fitted wardrobes. Laminate flooring.
Balcony
5.80 x 1.45m
Address
Open on Google Maps-
Address: Apt 128, Block B3, Belgrove Park, Mount Prospect Lawns, D3
-
Zip/Postal Code: D03 A090
-
Area: Clontarf


































