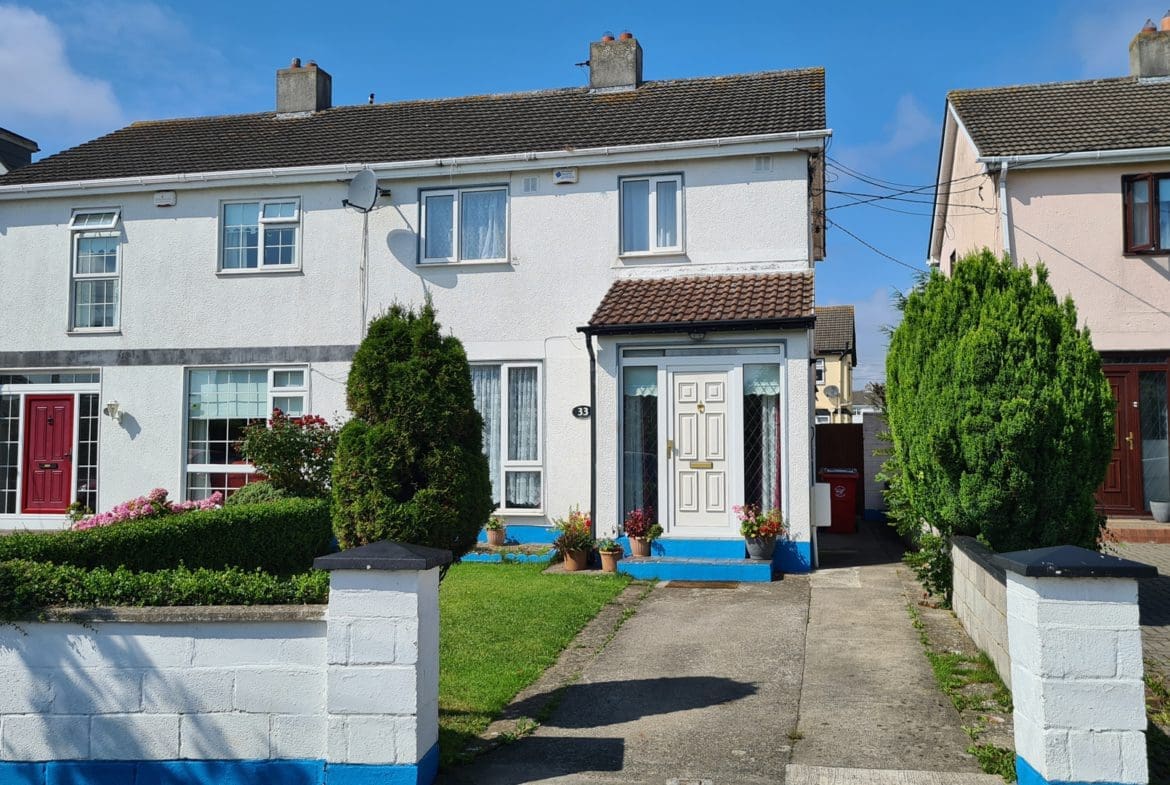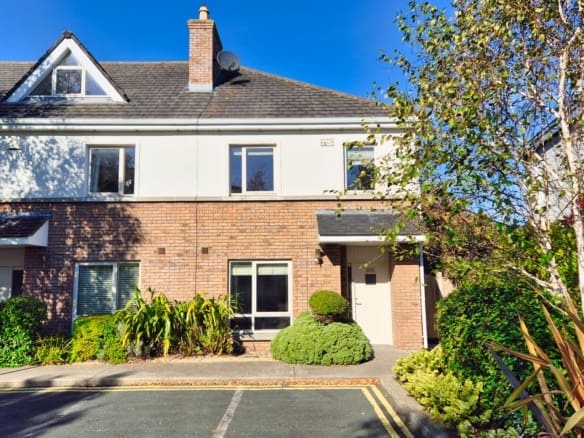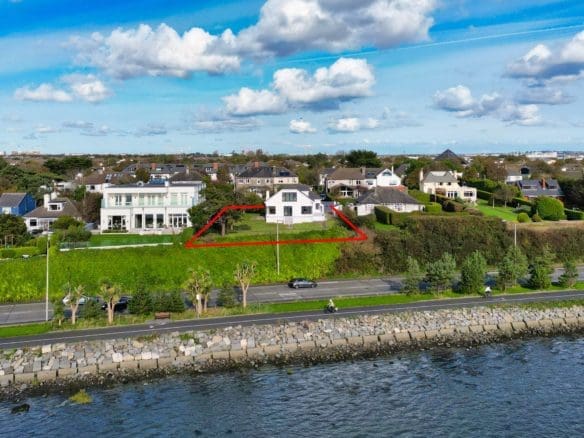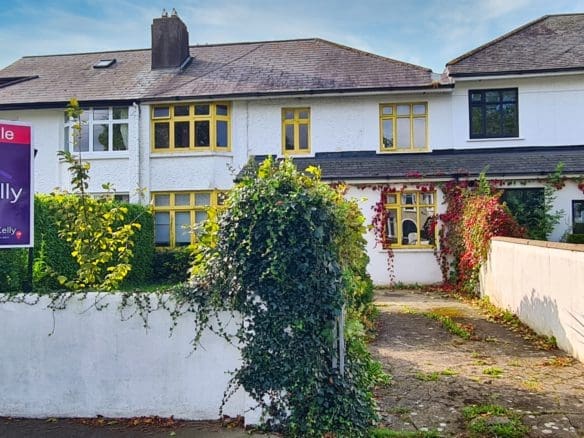33 Grange Park Crescent, Raheny, Dublin 5
- €395,000
- €395,000
Details
Updated on July 25, 2022 at 3:34 pm-
Price €395,000
-
Property Size 93
-
Bedrooms 3
-
Bathroom 1
-
Property Type House
-
Property Status Sold
-
BER E1
Additional details
-
Rear aspect West
360° Virtual Tour
Description
This semi-detached property is ideally situated in a quiet cul-de-sac close to all local services and amenities. The property has been very well maintained throughout and is ideal for first time buyers and young families.
Ground floor accommodation comprises an extended entrance porch, hall, living room, dining room and a kitchen. On the first floor there are 3 bedrooms and a family bathroom. The property has off street parking to the front via gated driveway and there is a side entrance through to a spacious west facing rear garden.
Bus, DART and schools are all within easy walking distance as are the shopping facilities of Raheny Village.
Call now for an appointment to view 01-8393400.
ACCOMMODATION
Ground floor
Entrance Hall
2.00 x 6.00m
Tiled floors, PVC front door
Living room
3.95 x 4.15m
Laminate flooring, open fireplace, archway through to…
Sitting/Dining room
3.30 x 3.25m
Laminate floors, door through to…
Kitchen
2.70 x 3.25m
Tiled floors and splashbacks, range of fitted floor and wall mounted units, fridge freezer, electric oven/hob, grill extractor unit, dishwasher, washing machine. Door to rear garden.
First floor
Landing
Hotpress, access to attic storage.
Bedroom 1
4.30 x 3.50m
Built-in wardrobes.
Bathroom 2
3.20 x 3.80m
Range of built-in wardrobes with overhead storage
Bedroom 3
2.45 x 2.75m
Built-in wardrobe.
Bathroom
2.10 x 1.70m
Tiled walls and floors, WC, WHB vanity unit, bath with electric shower over.
FEATURES
- Quiet cul-de-sac with no through traffic
- Not over looked at the front
- Gas fired central heating
- Double glazed PVC windows
- Sunny west facing rear aspect
- Off street parking via private driveway
- Gated side entrance to rear
- Move-in condition
- Walking distance to all services and amenities
Address
Open on Google Maps-
Address: 33 Grange Park Crescent, Raheny, Dublin 5
-
Zip/Postal Code: D05 NN93
-
Area: Raheny









