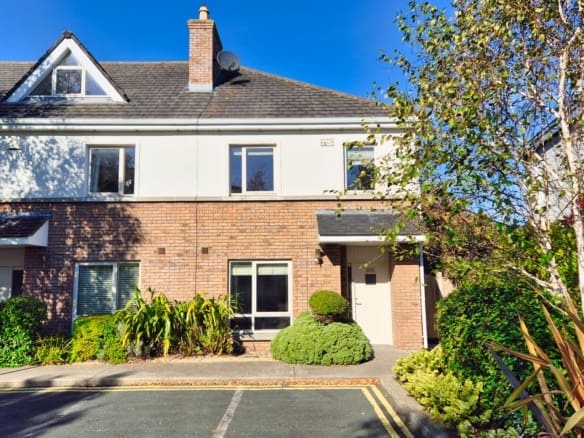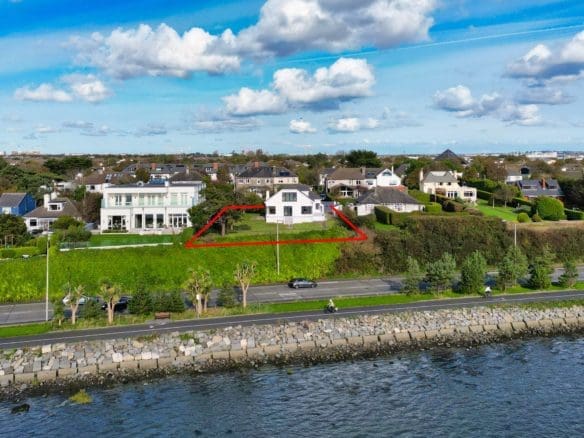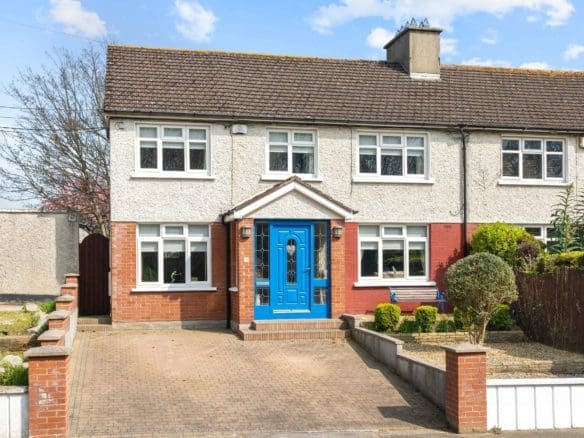St Assam, 449 Howth Rd, Raheny, Dublin 5
- €735,000
- €735,000
Details
Updated on December 15, 2023 at 1:04 pm-
Price €735,000
-
Property Size 182
-
Bedrooms 5
-
Bathrooms 2
-
Property Type House
-
Property Status Sale Agreed
360° Virtual Tour
Description
JB Kelly is delighted to present this substantial 5 bedroom home to the market which is located just minutes from Raheny Village.
Built in the 1930’s, the property has been extended to the side on 2 floors and also benefits from a porch extension. Many period features remain intact including distinctive high ceilings, original fireplaces and stained glass. Whilst the property is in need of renovation, viewers will immediately be struck by the potential that this wonderful property has to offer. With its large garden and south facing rear aspect, there is obvious potential for further extension, subject to the relevant planning permission.
Accommodation briefly comprises of an extended porch to the front, through to lobby (original porch) and spacious inner hall with cloak storage off. There is a large family room to the front with pocket doors through to TV room with doors opening onto the rear garden. A dining room, extended kitchen breakfast room and garage converted to playroom completes the accommodation at this level. On the first floor there are 5 bedrooms, a shower room and original bathroom with separate WC.
Number 449 is within walking distance of every conceivable amenity at Raheny Village including shopping centre, banks, coffee shops and boutiques. There are excellent primary and secondary schools in the location and numerous sporting facilities including GAA, gyms, tennis and golf. The coastal promenade and cycle path is nearby, as is St Anne’s Park with its numerous playing fields and Farmer’s Market. The property is within walking distance of Raheny DART station and there is a frequent bus service to the city centre.
Viewing is highly recommended to appreciate the fantastic potential that this family home has to offer. Contact JB Kelly today to arrange an appointment.
.
ACCOMMODATION
Ground floor
Porch
3.00 x 1.60m
Extended to the front, door to inner hall and garage conversion.
Inner Hall
2.55 x 4.30m
Cloak storage.
Living Room
3.60 x 4.40m
Feature bay window, fireplace.
Sitting Room
3.35 x 4.00m
Open fireplace with tiled surround and hearth, original glass doors with stained glass inset
Dining Room
2.80 x 2.65m
Overlooking rear garden.
Kitchen Breakfast Room
2.25 x 7.75
Extended to the rear with large roof window over.
Door to south facing rear garden.
Playroom
2.35 x 6.35m
Garage conversion, door to porch and kitchen.
First floor
Landing
2.55 x 5.70m
Bedroom 1
3.65 x 4.45m
Feature bay window
Bedroom 2
3.35 x 4.00.
Overlooking south facing rear garden.
Bathroom
2.55 x 1.65m
Wash hand basin, bath.
Separate WC
1.50 x 0.85m
Bedroom 3
2.25 x 2.80m
Shower Room WC
1.35 x 1.50m
Tiled walls and floors, WC, WHB, cubicle shower.
Bedroom 4
2.30 x 3.60m
Bedroom 5
2.35 x 2.60m
.
FLOOR PLAN

.
OUTSIDE
Large garden to the rear of the property laid in lawn with mature trees and shrubs. There is off street parking available to the front of the property.
.
FEATURES
- Sunny south facing rear aspect
- 2 minute walk to local shops and service
- Multiple bus routes and Raheny DART Station within walking distance
- Feature high ceilings
- Extended to the front and side on 2 floors
- Off street parking via private driveway
- Large rear garden
- Potential for further extension to the rear
- Solid fuel heating
- Gated service lane to the rear
- Renovation opportunity
Address
Open on Google Maps-
Address: 449 Howth Rd, Raheny - St. Assam, Dublin 5, Ireland
-
Zip/Postal Code: D05 YW53
-
Area: Raheny






















































