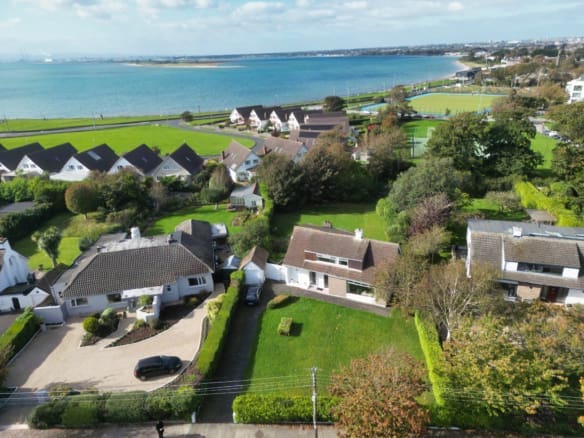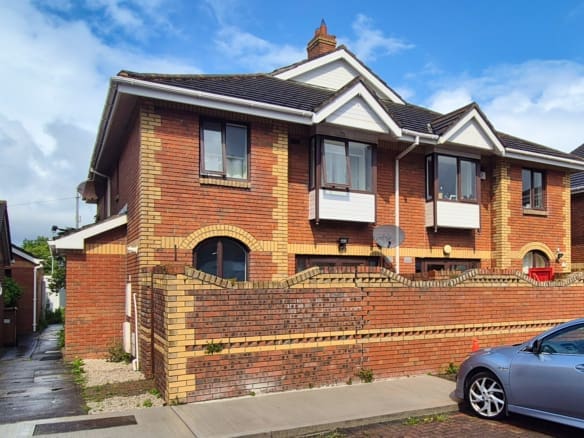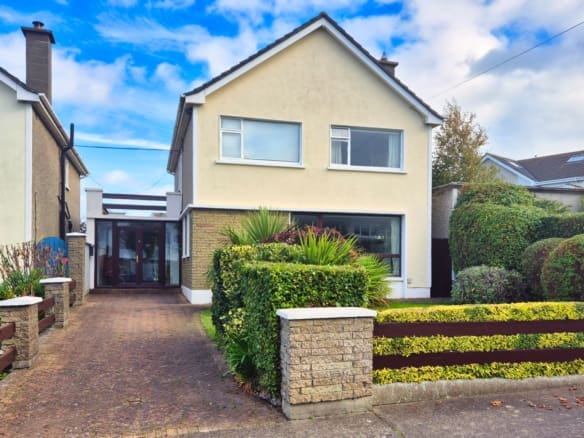Rowan, 8a Station Rd, Sutton, D13
- €950,000
Details
Updated on August 5, 2021 at 10:30 am-
Price €950,000
-
Property Size 176
-
Bedrooms 4
-
Bathrooms 4
-
Property Type House, Residential
-
Property Status Sold
-
BER C1
360° Virtual Tour
Description
JB Kelly is delighted to present this ultra stylish home to the market. Rowan is a contemporary home of distinction offering the discerning purchaser an opportunity to acquire a magnificent home in turn-key condition in a highly sought-after location.
Approached via a long, private driveway, the property is nicely secluded and is set in a mature, sylvan setting. Internally the property is well laid out with excellent proportions throughout. Accommodation consists of an entrance hall with sitting room off, followed by a contemporary McNally design kitchen which is flooded with natural daylight thanks to the floor to ceiling glazed windows. There is also a nicely appointed living room, utility room, bathroom and two double bedrooms (one en suite) at this level.
Upstairs, the light filled landing area boasts wonderful views over the fairways of Sutton Golf Club and features cleverly designed storage. There are a further two double bedrooms (both en suite) at this level. The property also benefits from having its own separate self-contained studio in the rear garden which could be used for a variety of purposes.
The gardens are well maintained and feature a large cobble locked driveway with ample off-street parking and paved area to the front of the property. The back garden overlooks Sutton Golf Club and boasts wonderful, mature trees providing adequate seclusion.
The location of Rowan could not be better as it is conveniently situated beside Sutton Cross which offers a whole host of services and amenities. There are excellent schools in the area, together with many sporting activities including tennis, golf and sailing. Sutton DART station is a mere two minute walk away.
Properties of this calibre rarely come to the market so early viewing is highly recommended.
Call JB Kelly now for further information.
ACCOMMODATION
Ground Floor
Entrance Hall
Welcoming entrance with tiled flooring and fitted carpet on staircase. Recessed lighting. Storage cupboard.
Kitchen / Dining Area
3.85 x 5.85m
McNally design kitchen with extensive range of contemporary presses with marble counter tops and splash backs. Breakfast bar counter.
Tiled flooring. Integrated double oven, microwave and fridge freezer. Extra wide gas hob with extractor over. Feature floor to ceiling window overlooking garden.
Utility Room
2.65 x 2.85m
Range of cupboards with stainless steel sink. Washing machine, dryer and integrated fridge freezer.
Living Room
4.00 x 4.82m
Solid hardwood oak flooring and recessed lighting. Feature wall mounted gas fireplace. Double doors leading to garden.
Sitting Room
4.10 x 3.40m
Carpet flooring and recessed lighting. Attractive floor to ceiling corner window.
Bathroom
2.65 x 2.85m
WC, WHB, bath & cubicle electric shower. Fully tiled walls and floors.
Bedroom 1
3.54 x 3.81m
Double room with carpet flooring and recessed lighting. Sliderobes with mirrored panel doors. Bay window overlooking garden. Door leading to:
En Suite
2.00 x 1.00m
WC, vanity unit with whb and cubicle shower.
Bedroom 2
2.50 x 4.81m
Built in Sliderobes. Bay window to rear garden.
First Floor
Landing
Carpet flooring, recessed lighting & built in storage.
Bedroom 3
4.00 x 3.90m
Built in Sliderobes wardrobes. Velux window.
En-suite
2.00 x 1.00pm
WC, WHB, cubicle shower.
Bedroom 4
4.00 x 3.80m
Built in Sliderobes wardrobes. Velux window.
En-suite
2.00 x 1.00m
WC, WHB, cubicle shower.
FEATURES
- Gas fired central heating
- High quality finish throughout
- Separate timber built studio to the rear
- All double bedrooms – 3 en-suite
- Ample off street parking via private driveway
- Close proximity to Sutton Cross and Sutton DART Station
Address
Open on Google Maps-
Address: Rowan, 8A Station Rd, Sutton, Dublin 13
-
Zip/Postal Code: D13 KF53
-
Area: Sutton









