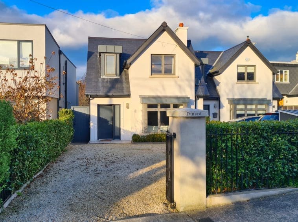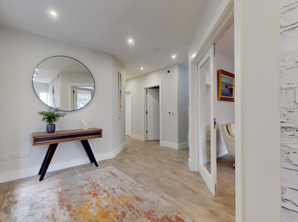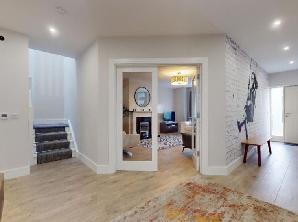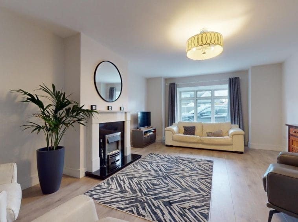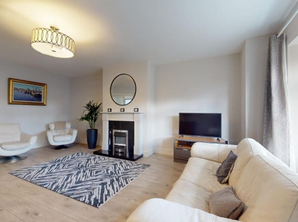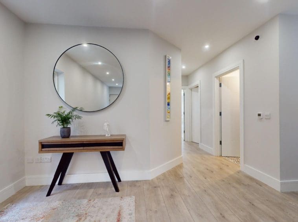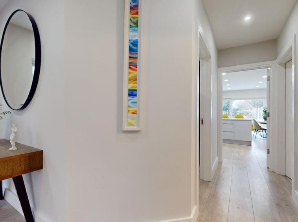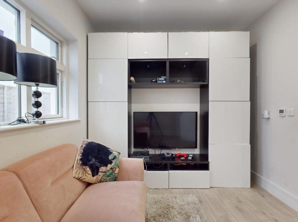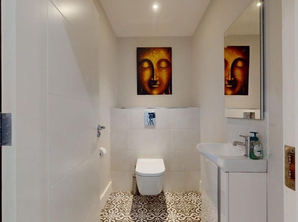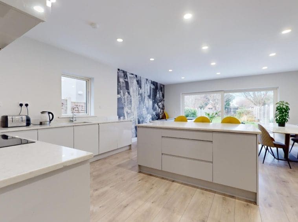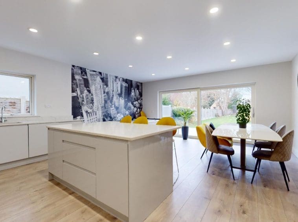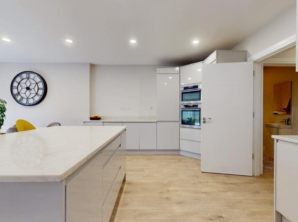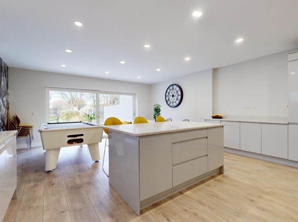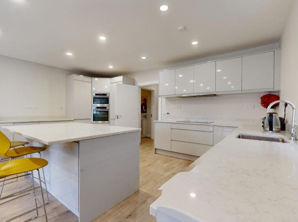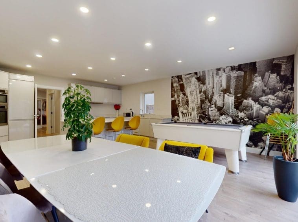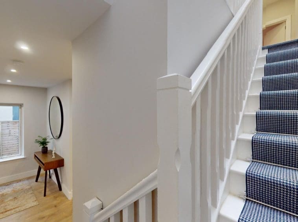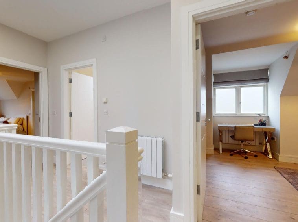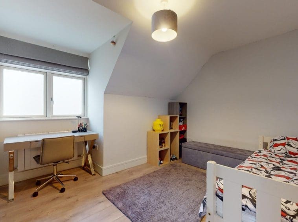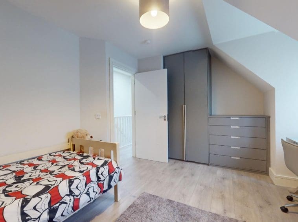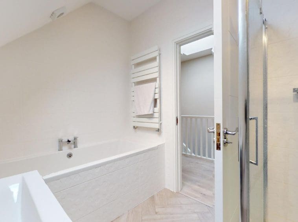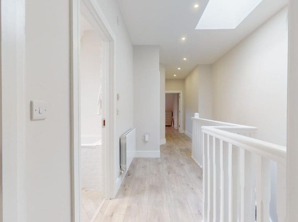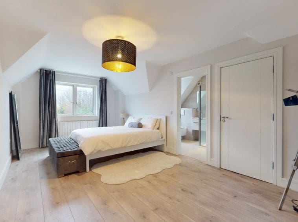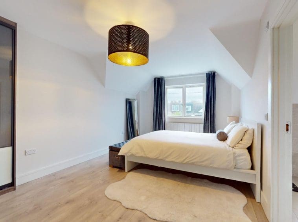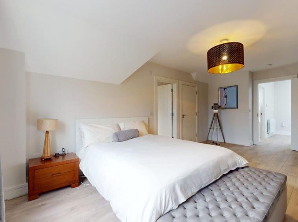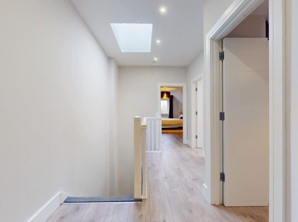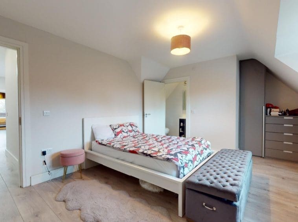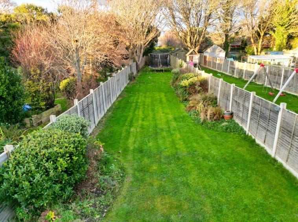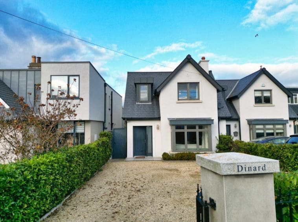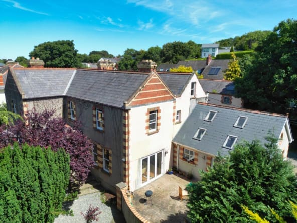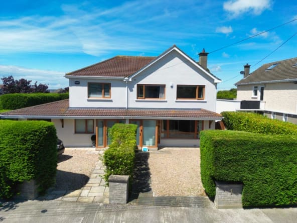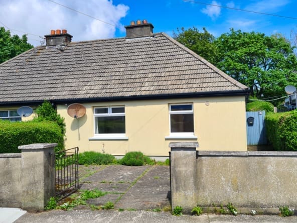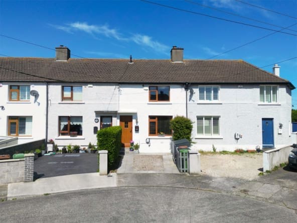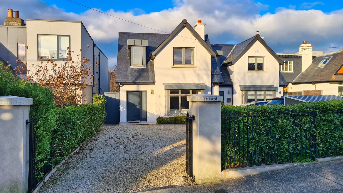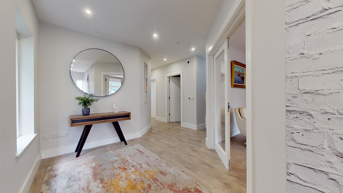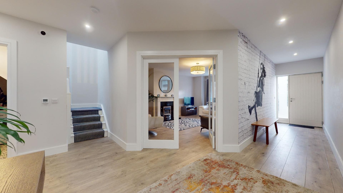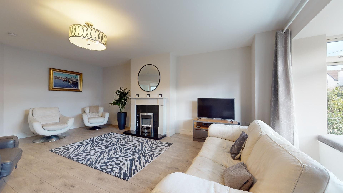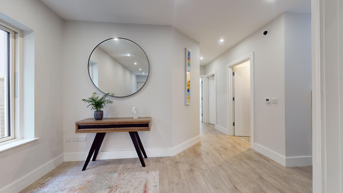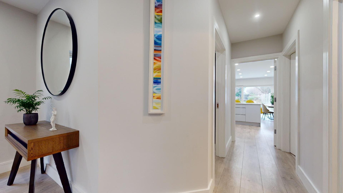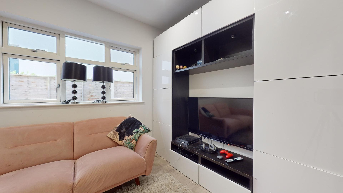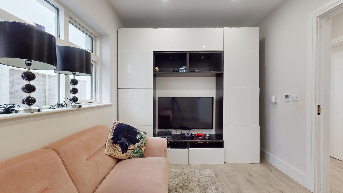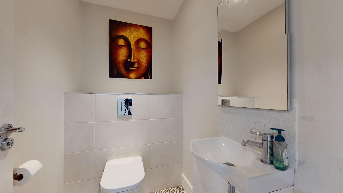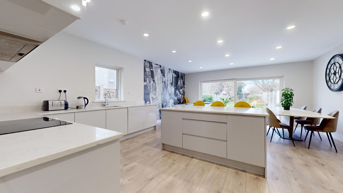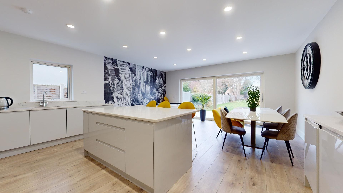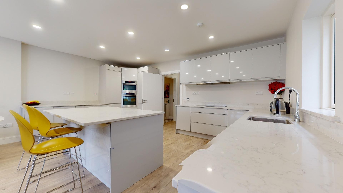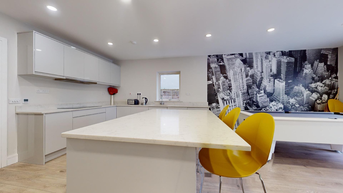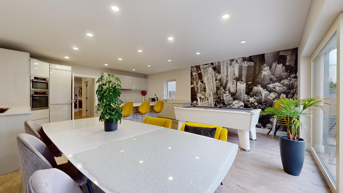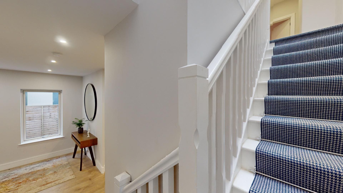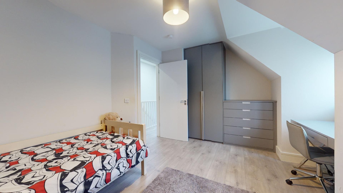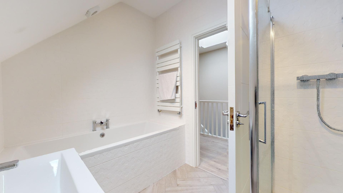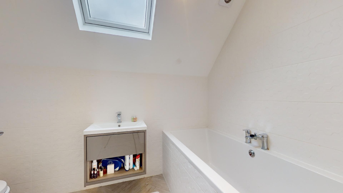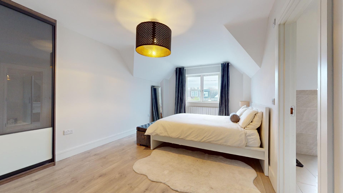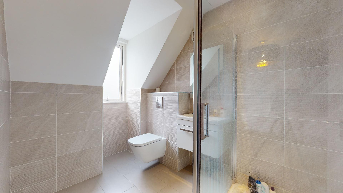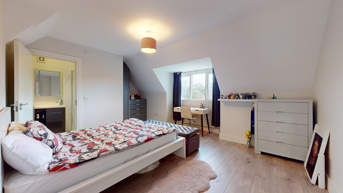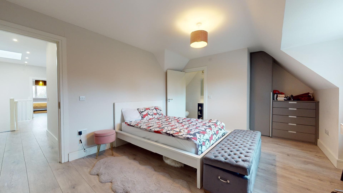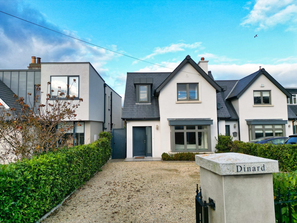Dinard, 5a La Vista Avenue, Sutton, Dublin 13
Dinard, 5a La Vista Avenue, Sutton, Dublin 13
Details
Updated on April 16, 2024 at 12:22 pm- Price: €1,100,000
- Property Size: 200
- Bedrooms: 4
- Bathrooms: 4
- Year Built: 2016
- Property Type: House
- Property Status: Sale Agreed
- BER: A3
360° Virtual Tour
Description
JB Kelly is delighted to present this modern, A rated home to the market. “Dinard” is a four bedroom semi detached property located in a peaceful cul-de sac adjacent to Strand Road in Sutton.
Built to exacting standards in 2018, this property is the perfect blend of modern construction techniques and traditional style. Heating is provided through a renewable energy ‘air to water’ system with underfloor heating at ground floor level and there are high quality triple glazed windows throughout.
The accommodation at ground floor level consists of a spacious hallway with double doors leading to a large living room with attractive bay window. Off the hallway is a guest WC, utility room and plant/storage room. Further down the hall is a tv room which can double as a bedroom. The open plan kitchen / family / dining room is the real heart of this family home and is the perfect space for convenient modern day living. Upstairs, there are three further bedrooms, two of which are en suite, and a family bathroom.
There is a gravelled driveway to the front of the property with ample off street car parking and a gated side entrance. The garden to the rear is approximately 50m long and has a large stone patio area ideal for outdoor entertaining.
The location of this property is simply superb as it is just a stone’s throw from Sutton Creek where sailing, coastal walks and sea swimming can be enjoyed all year round. All of the services and amenities at Sutton Cross are within walking distance including supermarket, shops and coffee shops. There are excellent schools and numerous sports clubs within the neighbourhood and a frequent bus service makes the city centre easily accessible.
Viewing of this wonderful coastal home is highly recommended.
Call now to arrange an appointment to view.
.
ACCOMMODATION
Ground floor
Entrance Hall
2.25 x 10.60m
Engineered wood flooring with underfloor heating.
Living Room
4.20 x 7.85m
Timber floor with underfloor heating. Electric fire with stone fireplace surround.
Feature bay window.
Guest WC
1.40 x 1.90m
WC, vanity unit with wash hand basin. Tiled floor.
Utility Room
1.40 x 1.50m
Tiled floors, washing machine, dryer.
Bedroom / Playroom
2.65 x 3.75m
Built in storage/T.V. unit.
Timber flooring with underfloor heating. Recessed lighting.
Kitchen Dining/Family Room
5.50 x 6.95m
Contemporary style kitchen with extensive range of presses. White marble counter tops and splash back. Central island unit with further storage and seating area..
Integrated appliances including large induction hob with extractor unit over, fridge freezer, dishwasher, combination oven unit.
Recessed LED ceiling lighting. Sliding doors leading to patio area.
First Floor
Landing
Bright, spacious landing with recessed lighting and feature roof window.
Bedroom 1
3.80 x 6.05m
Large double sized bedroom to the front of the property. Fitted wardrobes and walk-in wardrobe.
En-suite
2.15 x 2.75m
Tiled walls and floors, WC, WHB unit, heated towel rail, cubicle power shower.
Bathroom
1.95 x 2.75
WC, vanity unit with WHB, heated towel rail, bath and cubicle shower. Velux window over.
Bedroom 2
3.20 x 3.85m
Fitted wardrobe. Timber flooring.
Bedroom 3
4.45 x 3.20m
Double sized bedroom to the rear of the property. Fitted wardrobe and timber floor.
Dormer window overlooking rear gardens.
En Suite
1.00 x 2.70m
WC, WHB and cubicle shower.
Fully tiled walls and floors.
.
FLOOR PLAN
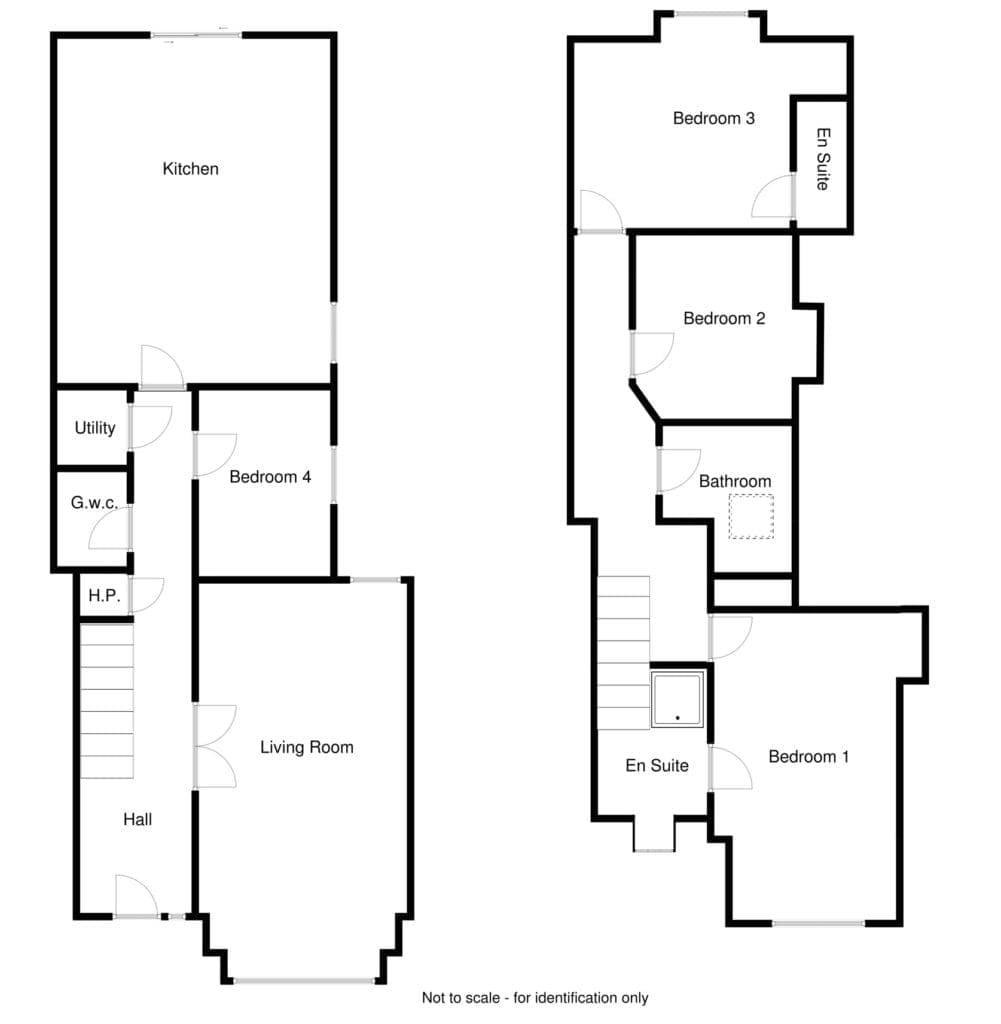
.
FEATURES
- Air to water powered underfloor heating
- Triple glazed windows throughout
- c50m long rear garden
- Parking for 3 cars via gated driveway
- Side entrance from front to rear
- Fully fitted kitchen
- Walking distance to Sutton Cross
- Quiet cul-de-sac location
- Gross internal floor area c. 200sqm / 2,152 sqft
- 200 sqm. living accommodation
.
BUILDING ENERGY RATING

BER# 110253051
51 kWh/m²/yr
Address
Open on Google Maps- Address Dinard, 5a La Vista Avenue, Sutton, D13
- Zip/Postal Code D13H3K5
- Area Sutton

