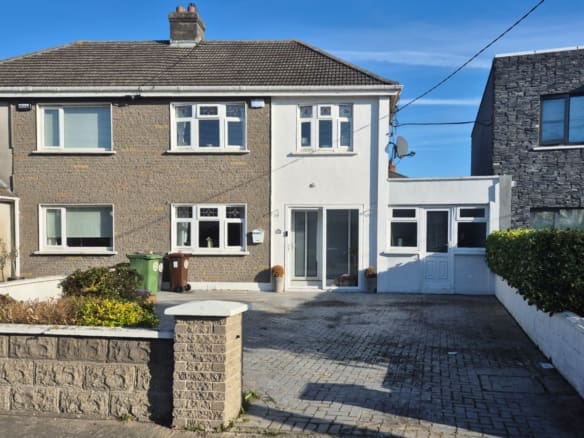78 Grange Road, Baldoyle, Dublin 13
- €295,000
- €295,000
Details
Updated on August 5, 2025 at 9:23 am-
Price €295,000
-
Property Size 90 sqm
-
Bedrooms 3
-
Bathroom 1
-
Garage 1
-
Property Type House
-
Property Status Sold
-
BER G
Description
This 3 bedroom property is situated in a highly popular neighbourhood and is an excellent refurbishment opportunity. Although in need of renovation throughout, the property appears to be in good structural order and is not suffering from any signs of damp etc. There also appears to have been an upgrade made to the electrical wiring.
Accommodation consists of an entrance hall, living room with sliding pocket doors through to dining room and a separate kitchen. Upstairs there are three bedrooms and bathroom with separate WC.
The extra long, walled rear garden is approximately 40m (approx. 130ft) in length and has a steel garden shed. Although the garden is overgrown, it is stocked with many mature shrubs and apple trees that make this a wonderful addition which is also not overlooked to the rear. The front garden has gates and provide off street parking for up to 2 cars. The property also benefits from a garage to the side which has potential for conversion (subject to PP).
Number 78 is located in a mature, established neighbourhood and is within walking distance of a wide range of local services including the shopping facilities of the Racecourse Shopping Centre including Lidl, pharmacy, convenience store, coffee shop etc. There are number excellent schools in the neighbourhood and many sports and leisure, bus & DART services are also all within walking distance.
Early viewing of this property is recommended.
.
ACCOMMODATION
Ground floor
Entrance Hall
3.90 x 2.15m
Exposed wooden floors throughout the downstairs.
Living Room
3.65 x 3.85m
Open fireplace with electric insert. Sliding pocket doors through to…
Dining Room
3.40 x 3.05m
Door through to
Kitchen
3.30 x 2.95m
Understairs storage closet, side door to rear garden.
First floor
Bedroom 1
3.85 x 3.90m
Master bedroom located to the front
Bedroom 2
3.35 x 3.10m
Double bedroom located to the rear
Bedroom 3
3.30 x 2.15m
Single bedroom located to the front
Bathroom
1.90 x 2.05m
WC, WHB & bath
Separate WC
1.90x 0.80m
WC
Garage
Separate PVC door entrance from front, access through to rear garden
.
OUTSIDE
Approx 40m (130ft) long rear garden with steel shed and mature shrubs. Front garden with gated driveway to the side.
.
FLOOR PLAN

.
FEATURES
- Refurbishment opportunity
- Mix of single and double glazed windows
- Single garage to the side (conversion potential subject to PP)
- Large rear garden – approx 40m (130ft)
- Off street parking via gated driveway
- Walking distance to all services
Address
Open on Google Maps-
Address: 78 Grange Road, Baldoyle, Dublin 13, Ireland
-
Zip/Postal Code: D13 V2T7
-
Area: Baldoyle






































