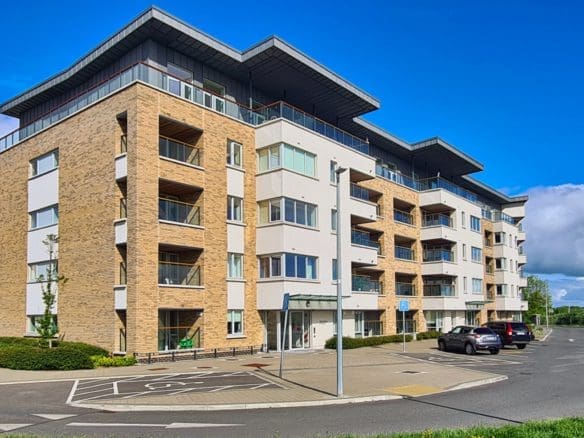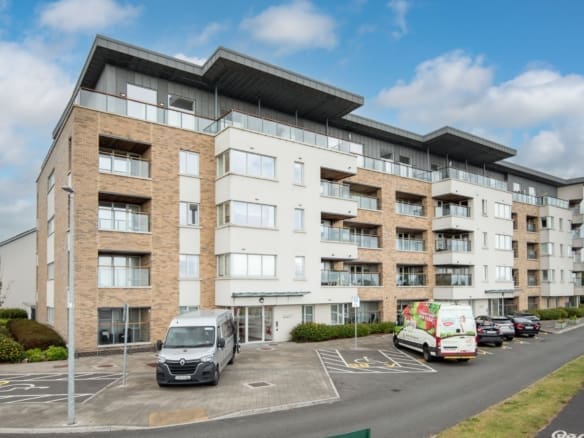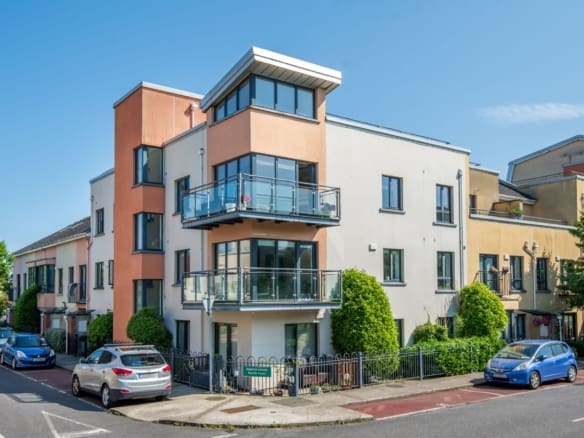76 Oak House, Red Arches Drive, Baldoyle, D13
- €495,000
- €495,000
Details
Updated on June 19, 2023 at 10:18 am-
Price €495,000
-
Property Size 116 sqm
-
Bedrooms 3
-
Bathrooms 3
-
Property Type Apartment
-
Property Status Sale Agreed
-
BER A2
360° Virtual Tour
Description
JB Kelly are delighted to present 76 Oak House. This bright airy first floor 3 bed, 3 bath apartment comes to the market in pristine condition. It has an enviable location overlooking the expansive parklands and nature reserve of Baldoyle Racecourse and Estuary and boasts stunning views that extend as far as Lambay Island and Howth Head. Built c. 2018 this well maintained development includes a lift, communal courtyard and an allocated secure underground parking space.
This high amenity area is well catered for by public transport with frequent DART and Bus links to Dublin City Centre and Dublin Airport. There are shops, schools, green spaces, coastal walks and cycle routes on the doorstep.
Accommodation comprises an entrance hall, large open plan kitchen to dining and living space (cleverly broken up into separate areas), 3 large double bedrooms with 2 en-suite, family bathroom, and a walk-in storage closet. The property also features 3x balconies, 2x to the front (1 from the main living space and 1 from the master bedroom) and 1 very large covered terraced balcony to the rear which is accessible by 2 bedrooms. This extra large balcony measures approximately 17sqm.
.
ACCOMMODATION
Entrance Hall
4.45 x 1.20m
Laminated timber flooring, intercom system, hot press/storage room.
Walk-in Storage Closet
1.75 x 2.00m
Laminated timber flooring.
Kitchen Living Family Room
- Kitchen
3.15 x 2.60
Tiled floors, range of wall and floor mounted units with island unit and breakfast counter.
Highly efficient A rated appliances including oven, 4-ring gas hob and extractor unit, integrated dishwasher, fridge freezer and washing machine. - Living Area
4.050 x 4.95m
Laminated timber flooring. - Dining Area
5.90 x 2.15
Laminated timber flooring, glazed access door to balcony. - Balcony 1
1.60 x 1.80m
Paved covered balcony, overlooking parklands and protected nature reserve with outdoor light fixture.
Bathroom
2.35 x 1.75m
Tiled floors and part tiled walls, WC & WHB, bath tub with shower fixture, double vanity unit.
Master Bedroom
2.95 x 3.85m
Carpeted, Feature floor to ceiling window, glazed door to covered balcony. Range of built-in wardrobes.
Balcony 2
1.60 x 3.75m
Paved covered balcony overlooking parklands and protected nature reserve with outdoor light fixture
En-Suite
1.45 x 2.60m
Tiled walls and floors, WC & WHB, cubicle shower.
Bedroom 2
3.90 x 2.70
+1.00 x 2.90
Carpeted, Feature floor to ceiling window with glazed access door to terraced balcony.
Range of built-in wardrobes.
En-Suite
1.50 x 2.00
Tiled walls and floors, WC & WHB, cubicle shower.
Bedroom 3
3.60 x 2.85m
Laminated timber flooring, Feature floor to ceiling window with glazed door to terraced balcony. Range of built-in wardrobes.
Balcony 3
6.35 x 2.50
Very large covered paved terraced balcony with toughened glass screen overlooking communal gardens with outdoor light fixture.
.
FLOOR PLAN

.
FEATURES
- Built approximately 4 years to a high standard throughout and in excellent condition
- Beautiful views across open greenspace from Portmarnock to Howth
- Highly energy efficient, BER A2 rating
- Dual aspect ensuring bright and airy feel throughout the day
- Views over protected nature reserve and parkland
- Underground designated parking space
- Lift and stair access
- Gas fired central heating
- 2x balconies to the front overlooking parklands
- Large covered balcony to the rear connecting 2 bedrooms
- Walking distance to bus, DART, shops, schools and local sports facilities
.
ENERGY RATING

Address
Open on Google Maps-
Address: 76 Oak House, Red Arches Drive, Baldoyle, D13
-
Zip/Postal Code: D13 FFC2
-
Area: Baldoyle










































































