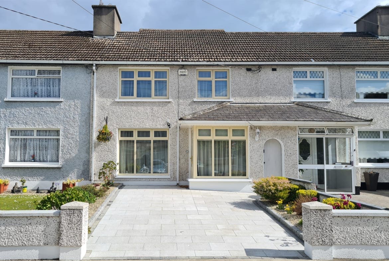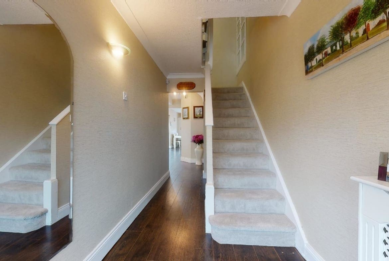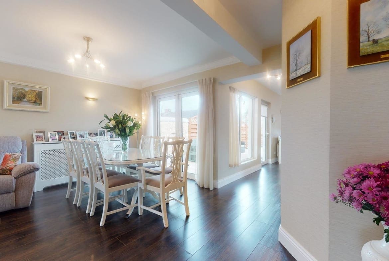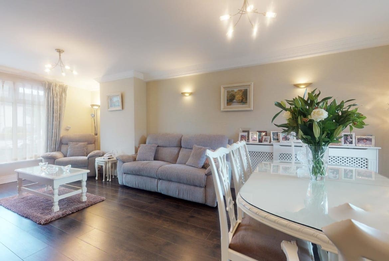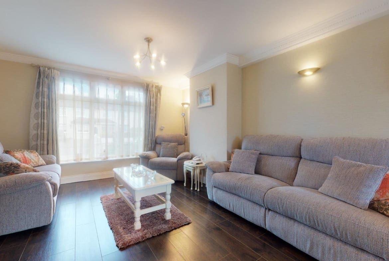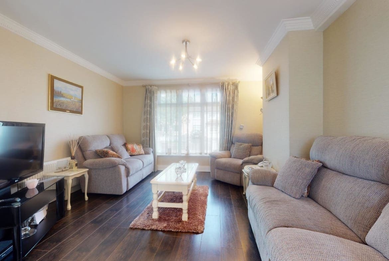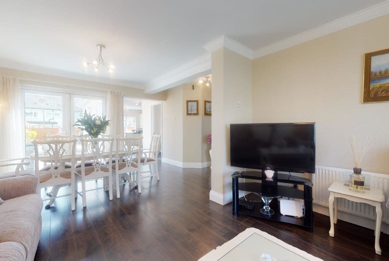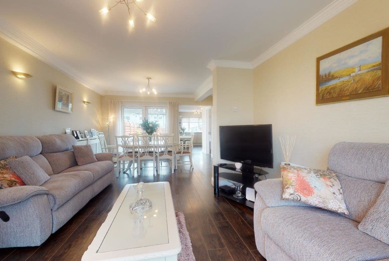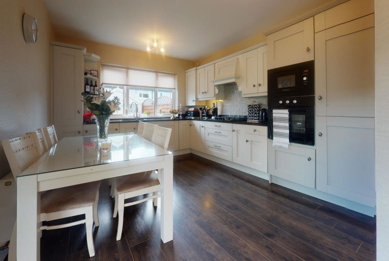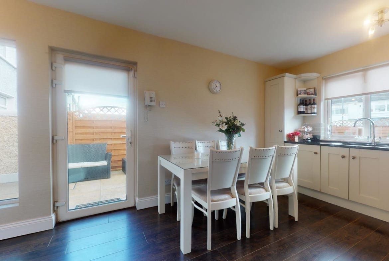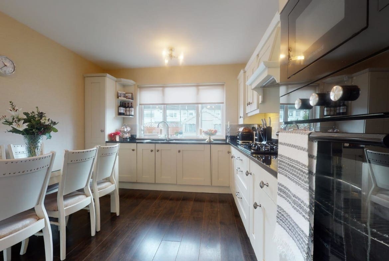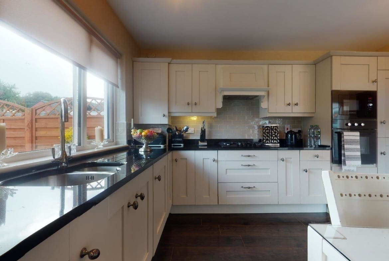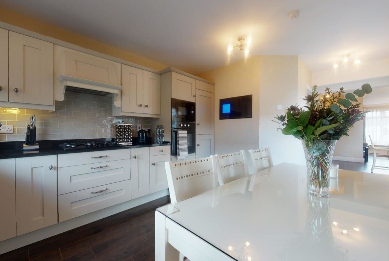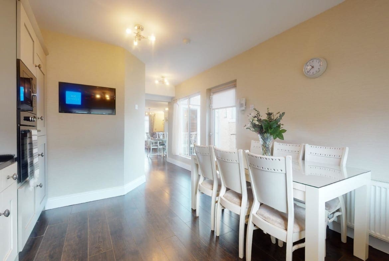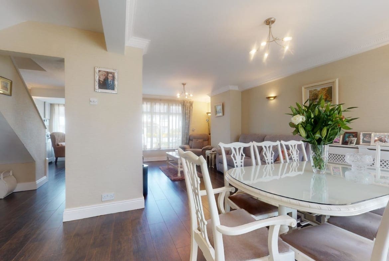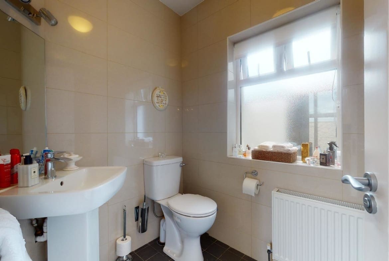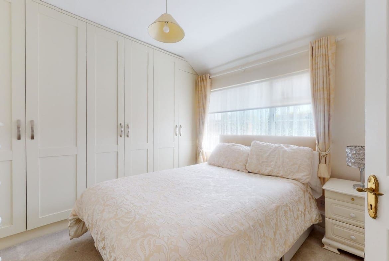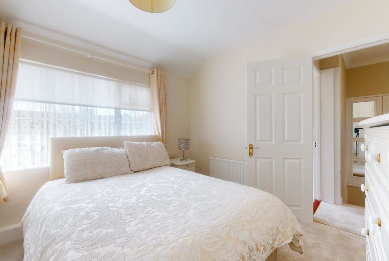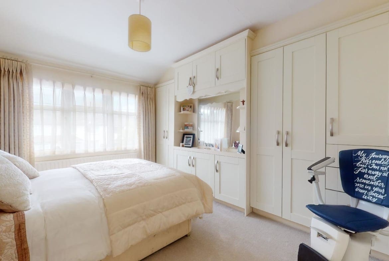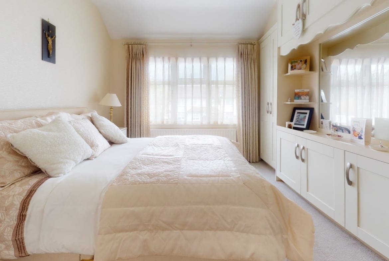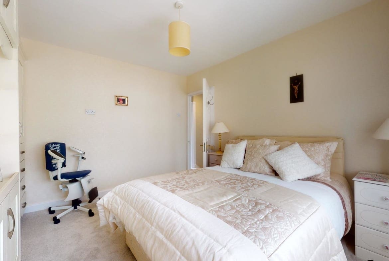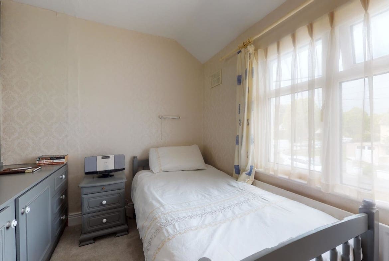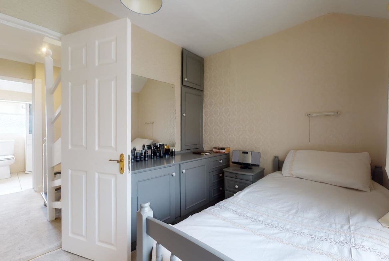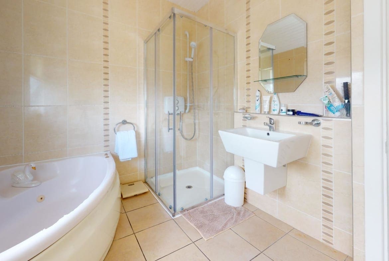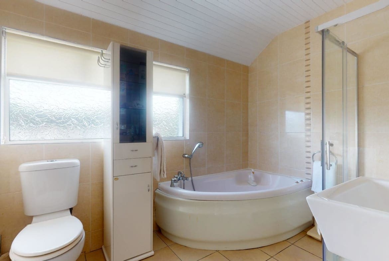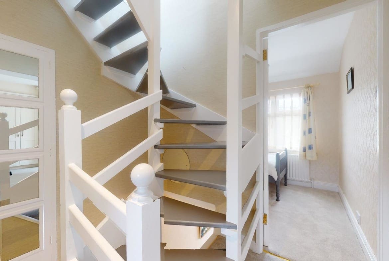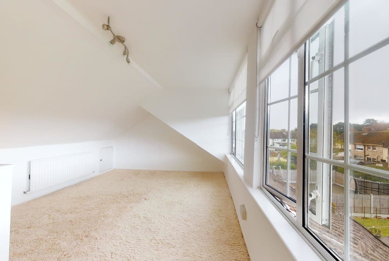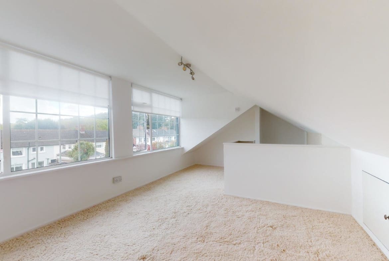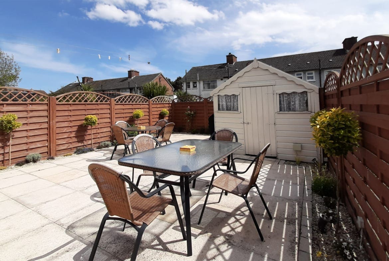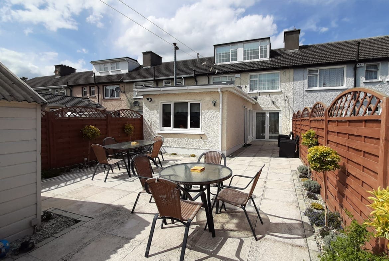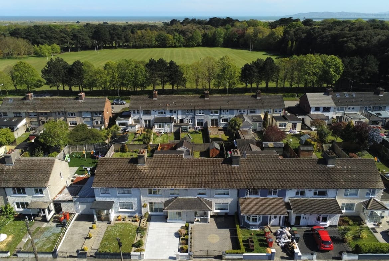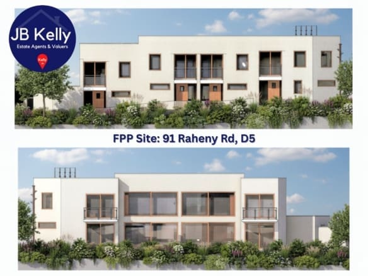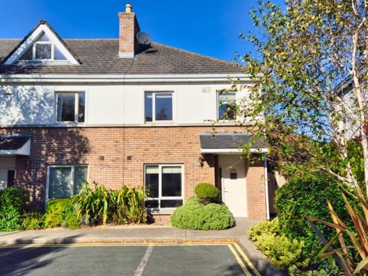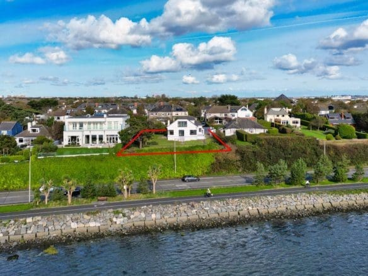70 Saint Anne’s Avenue, Raheny, Dublin 5
- €595,000
- €595,000
Details
Updated on November 22, 2021 at 9:06 am-
Price €595,000
-
Property Size 101
-
Bedrooms 3
-
Bathrooms 2
-
Property Type House, Residential
-
Property Status Sold
-
BER C2
Additional details
-
Attic conversion 1
360° Virtual Tour
Description
JB Kelly are excited to present this stunning family home which has been skilfully improved, tastefully decorated and is in showhouse condition throughout. Deceptively spacious and well proportioned, no. 70 has everything a modern home should have.
The accommodation flows from the welcoming reception hall through to the light filled living areas to an extended kitchen/breakfast room at the rear. A wet room style bathroom completes the downstairs. Upstairs there are 3 bedrooms and bathroom. The attic has been converted with a dormer extension to the rear providing a large storage room overlooking the landscaped south facing garden to the rear.
The front has been paved with limestone and is surrounded by easy care planters and can provide off street parking for two cars. The sunny south-facing rear aspect is paved and landscaped for easy maintenance and is a real suntrap.
Located in one of the most sought after high amenity areas in Dublin, all the services of Raheny Village are a short walk away. St Anne’s Park, with its 240 acres is almost on the doorstep. Property in this condition in such a superb location are hard to find.
Early viewing is advised contact JB Kelly now arrange an appointment
ACCOMMODATION
Ground floor
Hall
1.80 x 5.50m
Extended to the front, through to inner hall
Livingroom
3.85 x 3.00m
Glazed patio doors to rear garden.
Through to:
Dining room
3.00 x 3.30m
French doors to side patio.
Kitchen/Breakfast room
3.30 x 4.00m
Extensive range of fitted cupboards, polished granite work surfaces. Fitted flat screen tv.
5x Ring gas hob, extractor hood overhead. Integrated oven, microwave, fridge, freezer & dishwasher.
Bathroom
3.25 x 1.60m
Wet room with shower, WC & WHB, fully tiled.
First floor
Landing
Mirrored door closet. Stairs to Attic Room
Bedroom 1
3.85 x 3.40m
Fitted wardrobe, dressing table and drawer stack.
Bedroom 2
3.00 x 3.40m
Wall to wall fitted wardrobes.
Bedroom 3
2.35 x 285m
Fitted shoe/ storage cupboards. Wall closet.
Bathroom
2.20 x 2.85m
Whirlpool bath, WC & WHB Tiled
Attic Room
6.30 x 3.55
Dormer extension to the rear, access to eaves storage.
FEATURES
- In the same ownership for 65 years, lovingly cared for and renovated to a very high standard throughout
- Gas fired central heating
- Mix of double and triple glazed PVC windows
- Extended kitchen – fully fitted
- Dormer attic conversion (classed as storage)
- Short walk to Raheny Village (300m from Watermill Rd)
- 150m from St Anne’s Park
- Extended kitchen – fully fitted
- Suntrap landscaped rear garden, south-facing, Garden lighting and timber shed
- Dormer attic conversion (classed as storage)
- Floor area c. 101 sqm, not including Attic room
- Security alarm.
- Easy maintenance finish both indoor and outside
- Shared side entrance with storage for bins.
Address
Open on Google Maps-
Address: 70 Saint Anne's Avenue, Raheny, Dublin 5
-
Zip/Postal Code: D05 PW40
-
Area: Raheny

