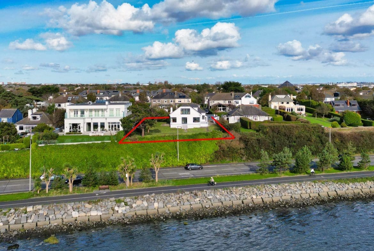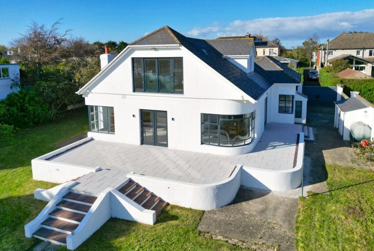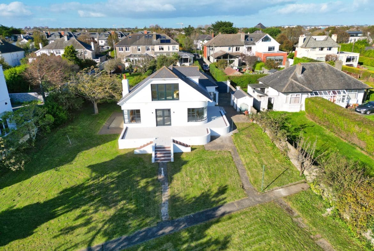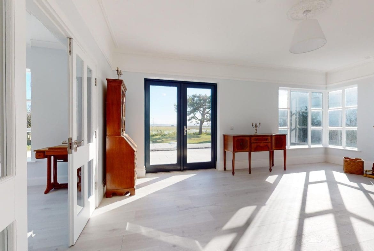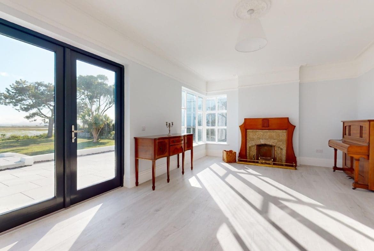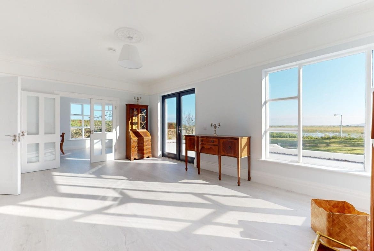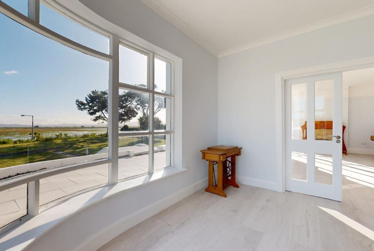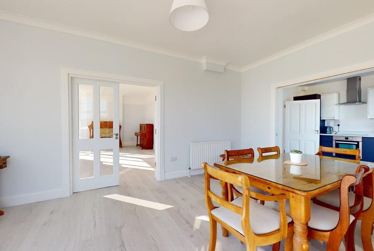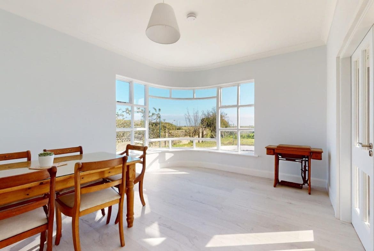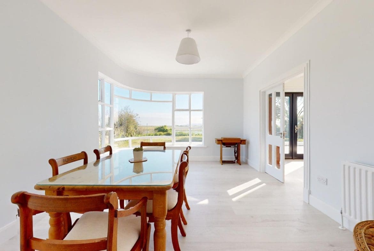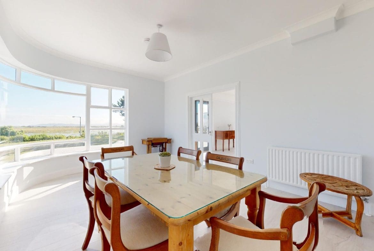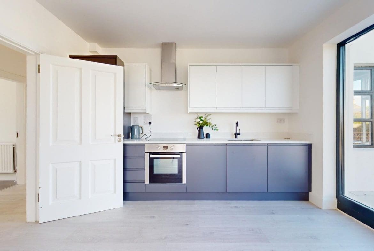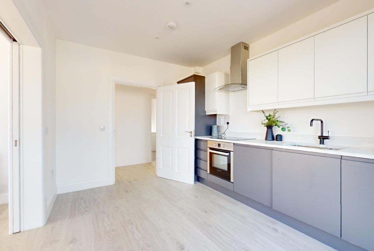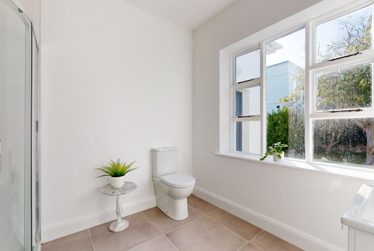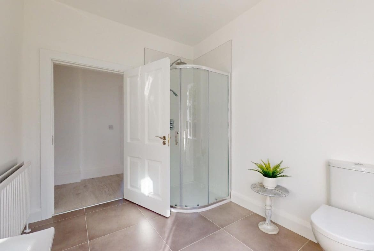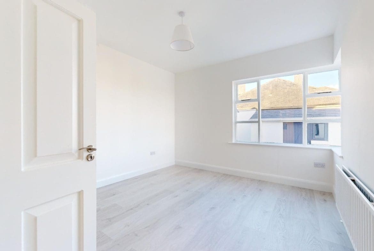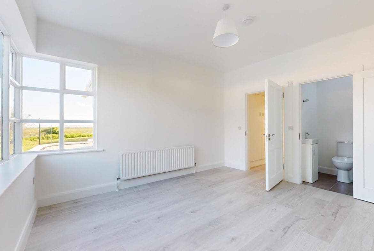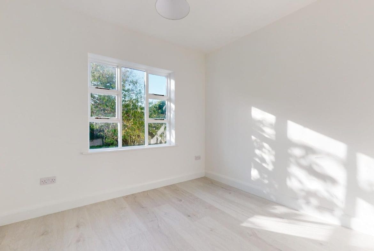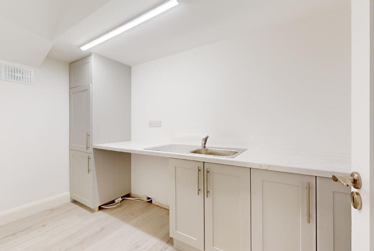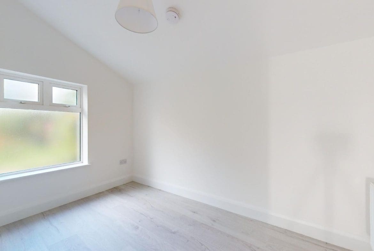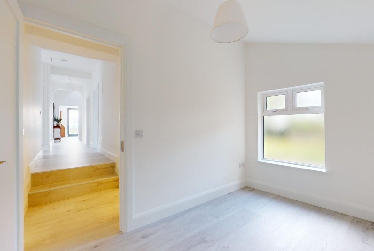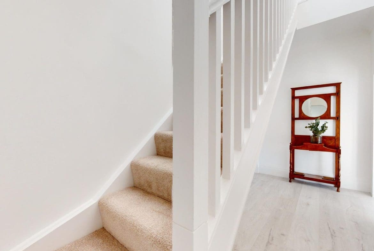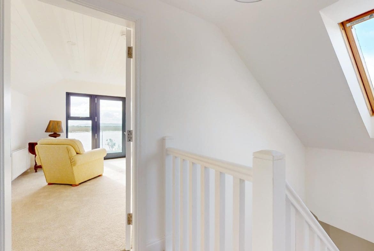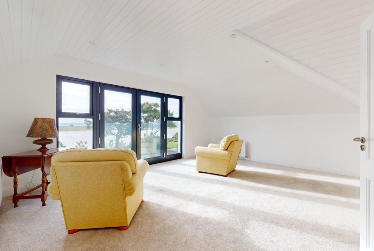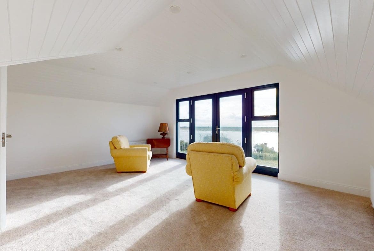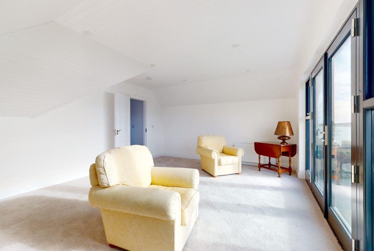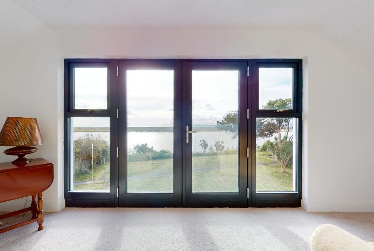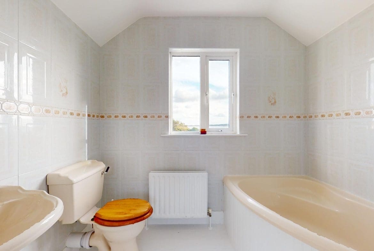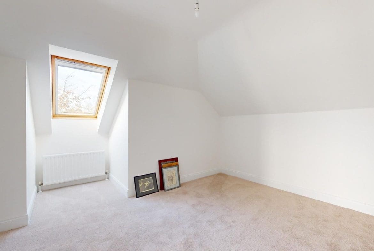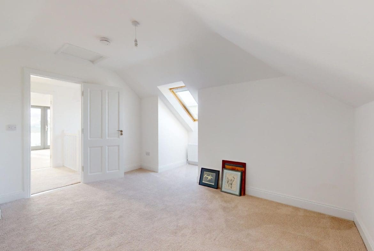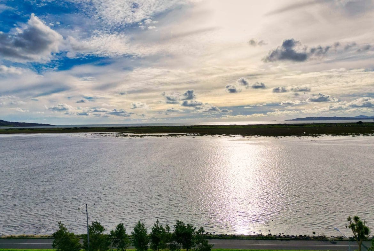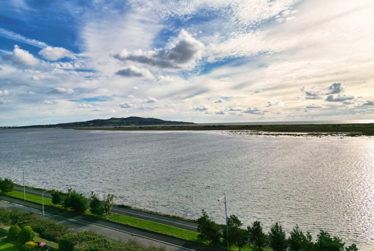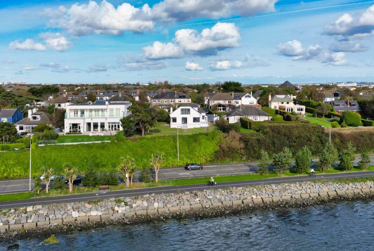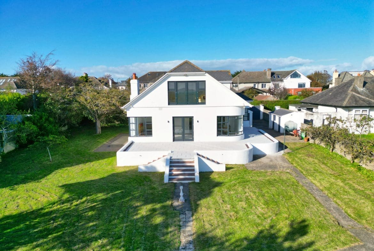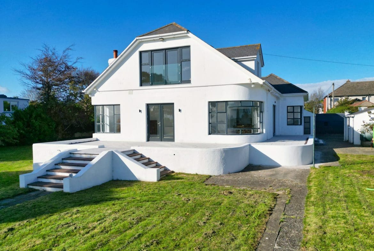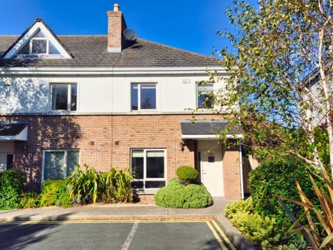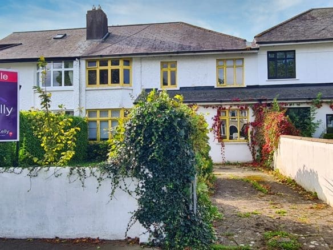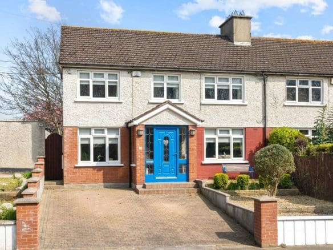627 Howth Rd, Blackbanks, Dublin 5
- €1,495,000
- €1,495,000
Details
Updated on January 3, 2024 at 11:45 am-
Price €1,495,000
-
Bedrooms 4
-
Bathrooms 3
-
Garage 1
-
Property Type House
-
Property Status Sale Agreed
360° Virtual Tour
Description
JB Kelly is proud to present this stunning family home to the market. Situated on an elevated site at Blackbanks, this unique property is hidden off the Howth Rd and enjoys some of the most striking sea views on the North Dublin coastline.
Number 627 is accessed from the Howth Road via a long private driveway, perched on a private south facing site of approximately 0.3 acre. The house itself was built c.1930’s and its design was largely influenced by the Art Deco style of that era. Many of the original features remain intact including decorative coving, original fireplace and curved feature window. In the 1990’s the property was subsequently extended at 1st storey level and more recent upgrades include internal insulation, flooring, heating system, ground floor conversion to the rear, part replaced windows, kitchen and bathrooms.
Accommodation comprises an entrance porch through to hallway. Pocket doors lead from a contemporary kitchen through to a dining room with feature curved wall and window that floods the interior with south facing sunlight. Double doors lead to a spacious living room which has dramatic views across Dublin Bay and the southerly coastline. There are two double sized bedrooms on this level with one en-suite, a study, bathroom and separate utility room.
Upstairs, the landing area leads to the master bedroom which has unobstructed views stretching from the Hill of Howth to the Bull Island nature reserve, across Dublin Bay to the Dublin Mountains. One further bedroom and bathroom completes the accommodation at this level.
A raised patio area extends around the property providing enjoyment of magnificent sea views and sunlight throughout the day. A large garage and outhouse provide additional storage.
This property boasts an exceptional location, offering convenient access to the city center. It is surrounded by nearby local shops and services, making daily essentials easily accessible. Furthermore, residents can enjoy various amenities such as coastal walks, a cycle track, St. Anne’s Park, Dollymount Beach, Bull Island Nature Reserve, and numerous sports clubs.
Early viewing is highly recommended, contact JB Kelly to arrange an appointment.
.
ACCOMMODATION
Ground floor
Porch
1.45 x 1.35m
Tiled floor.
Hallway
4.45 x 1.80m
Attractive ceiling coving. Laminate flooring and fitted carpet on staircase.
Kitchen
6.10 x 4.10m
Range of wall and floor presses with quartz countertop and splash back. NordMende oven, hob with extractor over, NordMende fridge freeze and dishwasher. Laminate floor. Pocket doors to…
Dining Room
5.15 x 3.55m
Feature curved wall and window with sweeping views of the garden and Dublin Bay. Double doors leading to…
Living Room
6.10 x 4.10m
Light infused living room with magnificent sea views of the southerly coastline and Dublin mountains. Decorative coving and ornate ceiling rose. Feature fireplace with tiles and timber surround and brass fireplace fender. Double doors leading to granite paved patio area.
Bathroom
2.95 x 2.50m
WC, vanity unit with wash hand basin, cubicle shower. Tiled floor.
Bedroom 1
2.95 x 3.25m
Double sized room with laminate floor and wonderful views of the sea.
Bedroom 2
4.05 x 3.55m
Double sized room. Storage cupboard/wardrobe.
Laminate floor. Sea views.
En Suite
1.80 x 1.40m
WC, vanity unit with wash hand basin, wide base cubicle shower. Velux window over. Tiled floor.
Storage Room
1.80 x 1.30m
Utility Room
3.65 x 1.75m
Range of presses and sink. Plumbed for washing machine.
Study
3.40 x 2.20m
Laminate flooring.
First Floor
Landing Area
1.80 x 1.25m
Master Bedroom
5.45 x 4.25m
Spacious bedroom with floor to ceiling windows and double doors designed to maximise the breath taking views of Dublin Bay, the Hill of Howth and beyond.
Sloped timber ceiling with recessed lighting. Carpet flooring.
Bathroom
2.40 x 2.15m
WC, wash hand basin and corner bath. Fully tiled walls and timber flooring. Views of the sea and the Hill of Howth.
Bedroom 4
3.05 x 4.05m
Carpet flooring and Velux window. Access to eaves storage.
.
Floor Plans

.
OUTSIDE
There is a large granite patio area with steps down to an expansive lawned area which sweeps down towards the sea. The garden itself features mature rose trees, hedging and apple trees. The property is approached by a private, gated driveway and has a garage, outhouse and separate WC.
.
FEATURES
- Approximately 0.3acre site
- South facing aspect with panoramic sea views
- Elevated site approximately 9m above road level
- Art Deco style
- Extended at 1st floor and to the rear at ground level
- New oil fired central heating system
- Recently renovated (kitchen, bathrooms, flooring, insulation)
.
Building Energy Rating

- BER# 116896242
- 224.44 kWh/m²/yr
Address
Open on Google Maps-
Address: 627 Howth Rd, Blackbanks, Raheny, Dublin 5
-
Zip/Postal Code: D05HY98
-
Area: Raheny

