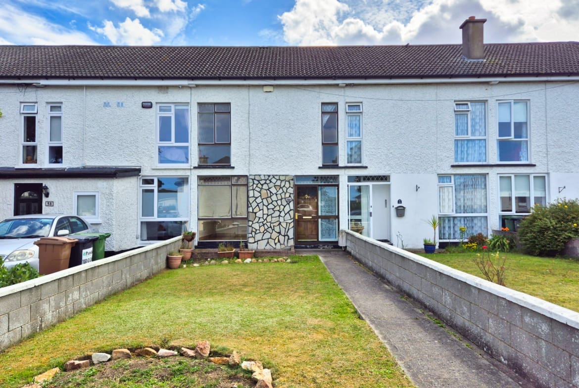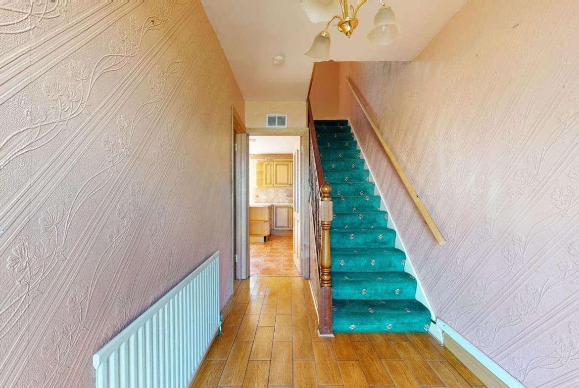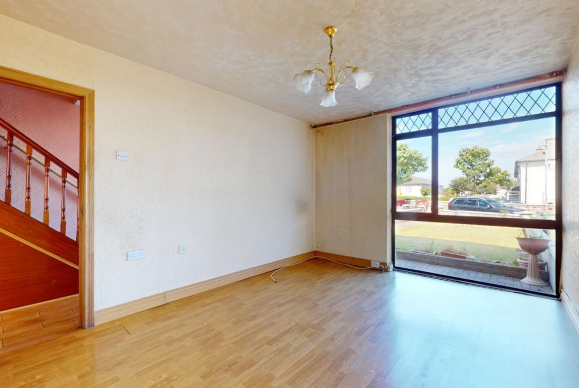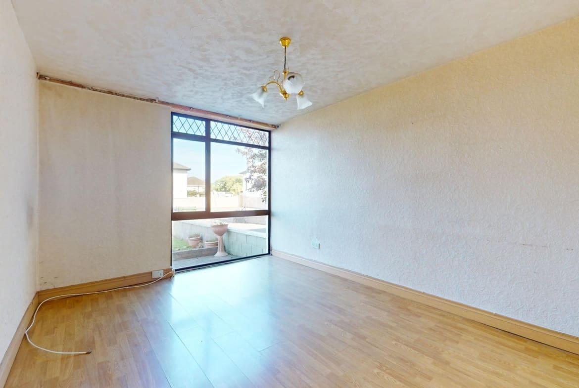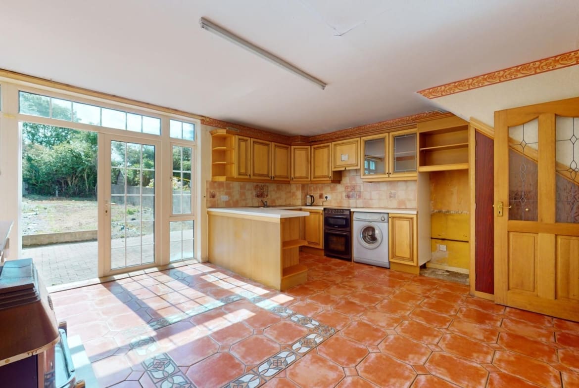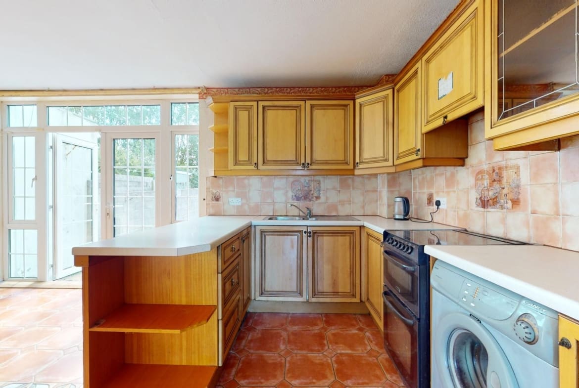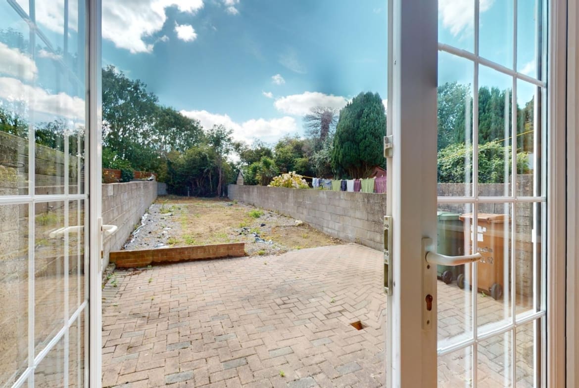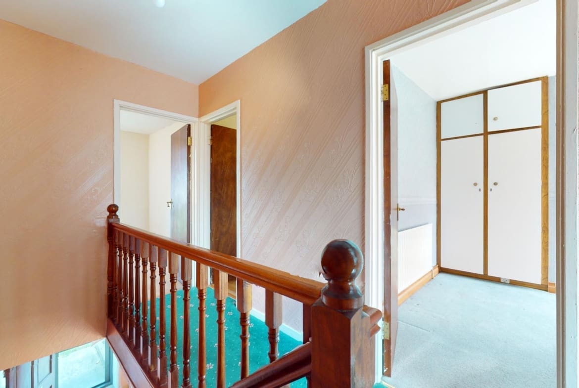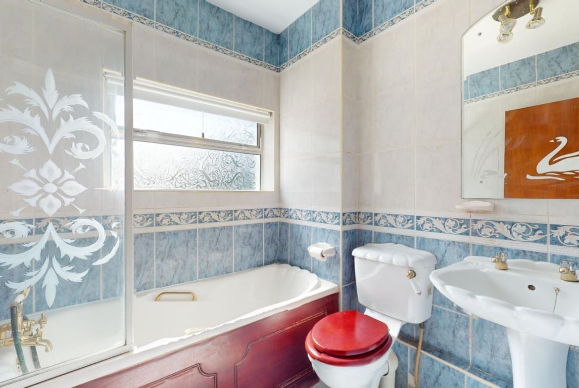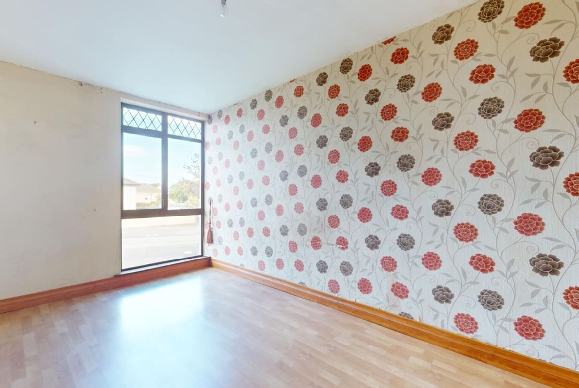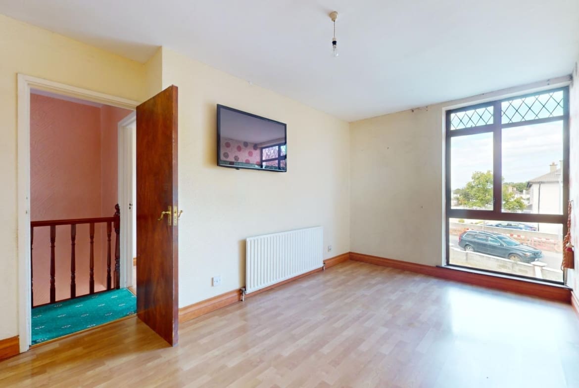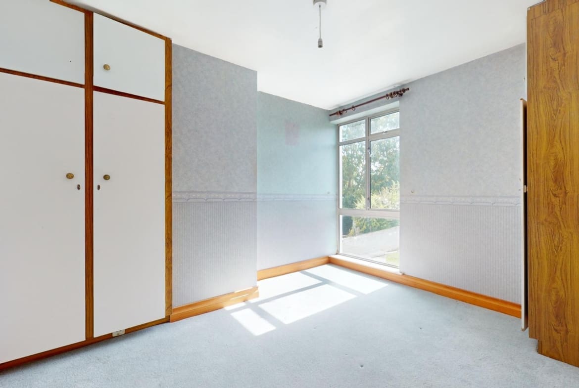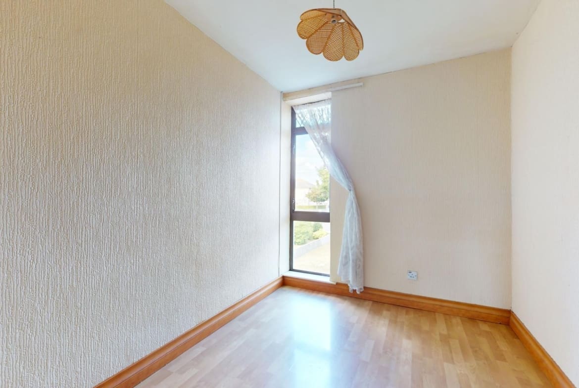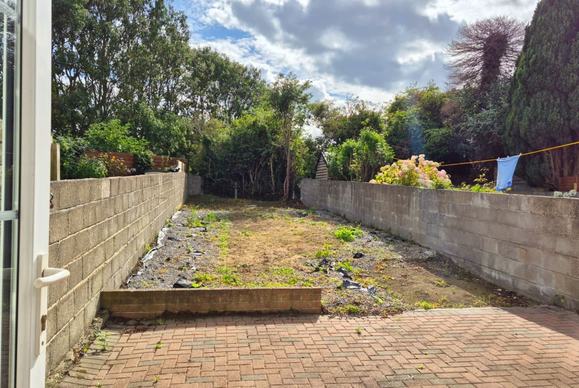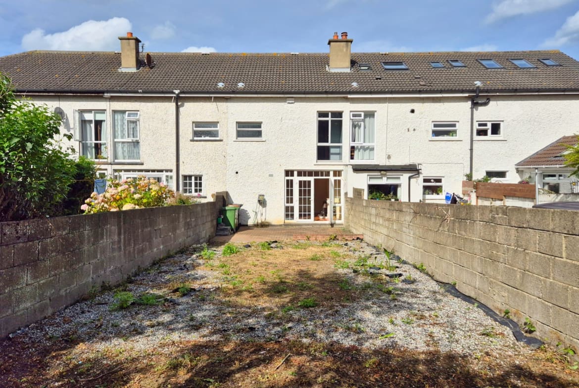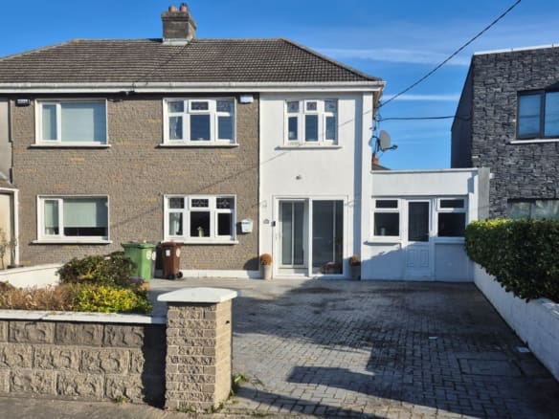56 Seagrange Road, Baldoyle, Dublin 13
- €395,000
- €395,000
Details
Updated on July 24, 2025 at 10:50 am-
Price €395,000
-
Property Size 89
-
Bedrooms 3
-
Bathroom 1
-
Property Type House
-
Property Status Sold
-
BER E2
360° Virtual Tour
Description
This terraced family home is available in a highly desirable location, within walking distance of a local shopping centre, school, bus and DART services, and nearby parks. The area is well-established and very family-friendly, with all essential amenities right on your doorstep.
The accommodation includes a porch leading to an inner hall, a living room, and a spacious open-plan kitchen and dining room. On the first floor, you’ll find three generous bedrooms and a family bathroom. The property also features a very large attic space with potential for conversion.
The home benefits from a sought-after south-west facing rear aspect, capturing warm sunlight throughout the day. Additionally, the rear garden extends approximately 23 metres (approximately 75 feet), offering a substantial outdoor area for children to play.
Some general renovations and cosmetic upgrades are needed but the property itself it in good structural order and has tremendous potential. This is an excellent opportunity for a young family to secure a spacious home in a well-established location, close to all services and amenities.
.
ACCOMMODATION
Ground floor
Entrance Hall
1.75 x 3.75m
Tiled floors
Sitting Room
4.15 x 3.15m
Laminate flooring
Kitchen/Dining
4.40 x 5.05m
Fitted floor and wall mounted cupboards with room dividing counter. Tiled floors, fireplace. Sliding patio door to sunny south west facing rear garden.
First floor
Bedroom 1
4.90 x 2.65m
Fitted wardrobes, laminate floors
Bedroom 2
3.10 x 3.70m
Fitted wardrobes
Bedroom 3
3.05 x 2.25m
Laminate floors
Bathroom
1.85 x 1.95m
Bath with shower over,, WC & WHB. Tiled walls and floors.
.
FLOOR PLAN

.
FEATURES
- Sunny south west facing rear aspect
- Mature settled location
- Bus and DART services within walking distance
- Schools, shopping centre and sports facilities nearby
- 23m (approx 75ft) long rear garden
- Large attic space with potential for conversion
- Gardens to the front and rear
.
BUILDING ENERGY RATING
![]()
BER No.117600924
355.04 kWh/m²/yr
Address
Open on Google Maps-
Address: 56 Seagrange Road, Baldoiyle, D13
-
Zip/Postal Code: D13 EC52
-
Area: Baldoyle

