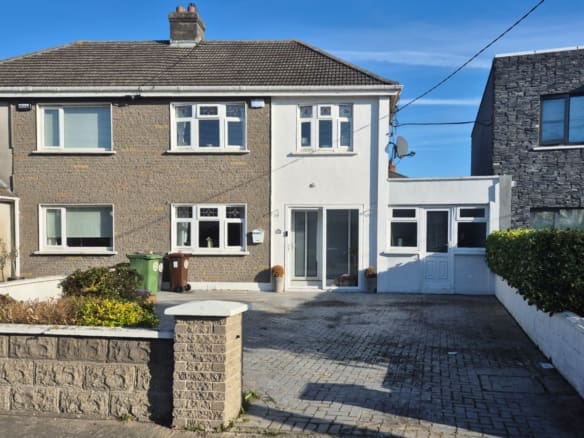42a Warrenhouse Road, Baldoyle, Dublin 13
- €775,000
- €775,000
Details
Updated on July 24, 2025 at 11:05 am-
Price €775,000
-
Property Size 147 Sqm
-
Bedrooms 4
-
Bathrooms 3
-
Property Type House
-
Property Status Sold
-
BER B2
360° Virtual Tour
Description
JB Kelly is delighted to present this modern detached property to the market. 42A is a generously sized family home in pristine condition and is situated in a private enclave of just three properties off Warrenhouse Rd, Baldoyle.
Built in 2005 and having recently undergone a complete refurbishment, this spacious family home is ready for its new owner to personalise. Refurbishments include a deep energy efficiency retrofit bringing this fine property to a highly desired B2 BER Rating. No. 42A has been newly insulated and a zoned controlled upgraded underfloor heating system has been installed. Further upgrades include quality new flooring throughout, new high-spec bathrooms, rewiring and replumbing.
Well-appointed ground floor accommodation comprises a large entrance hall with guest w.c., a spacious living room and kitchen/dining room. The kitchen area has been left vacant and prepared for its new owner to acquire and install their own custom designed kitchen of choice. On the first floor, the master bedroom is en-suite and is at the front of the property. There are two further double bedrooms, one single bedroom, a shelved hot press and family bathroom and at this level.
The property is accessed via electric gates and provides for ample parking. There is an extra wide side entrance leading to a private rear garden, with is predominantly laid in lawn and features a paved patio for outdoor entertaining.
No 42 Warrenhouse Rd. is ideally located close to the villages of both Sutton and Baldoyle and is a short walk from breath-taking coastal promenade walks. It is well serviced by public transport with Sutton DART station being within 10 minutes walking distance and regular bus services to Dublin City Centre. There are a host of local amenities nearby including several highly regarded primary and secondary schools, sports facilities and the picturesque Portmarnock Greenway trail.
.
ACCOMMODATION
Ground Floor
Entrance Hall
(3.05 x 2.70m) + (5.80 x 1.75m)
Bright, entrance hallway with ample understairs storage. Laminate flooring and recessed lighting.
Guest W.C.
1.20 x 2.15m
WC, vanity unit with wash hand basin over.
Polished tiles and recessed lighting.
Living Room
4.70 x 8.22m
Spacious living room overlooking the front of the property.
Kitchen / Dining Room
(4.55 x 3.5m) + (3.4 x 4.75m)
Open plan kitchen dining room with double doors leading to patio area. Tiled flooring.
Kitchen area prepared for installation by purchaser.
First Floor
Landing
1.10 x 3.85m
Shelved hot press.
Bedroom 1
3.40 x 5.10m
Large double sized bedroom to the front. Laminate floors.
En Suite
WC, vanity unity with WHB over, cubicle pumped shower.
Fully tiled walls and floor.
Bedroom 2
2.20 x 2.75m
Single bedroom with laminate floor.
Bathroom
3.10 x 2.70m
WC, vanity unity with WHB over, bath with glazed screen and pumped shower over.
Heated towel rail. Fully tiled walls and floor.
Bedroom 3
3.10 x 3.35m
Double sized room overlooking rear garden. Laminate floor.
Bedroom 4
2.8 x 4.95m
Double sized room to the rear. Access to attic.
.
FLOOR PLAN

.
FEATURES
- High energy B2 BER Rating
- Zoned controlled underfloor heating on ground floor
- Newly retrofitted including insulation, heating & plumbing systems and rewiring
- Recently upgraded flooring, high spec sanitary ware
- Potential to install air-to-water system
- Wired to accommodate installation of EV charger
- Lounge can accommodate installation of stove
.
OUTSIDE
- External water tap, external lighting connection, wide gravelled side entrance,
- Lawned rear and paved patio area.
- Allocated parking for 2/3 cars
.
BUILDING ENERGY RATING

Address
Open on Google Maps-
Address: 42a Warrenhouse Rd, Baldoyle, D13
-
Zip/Postal Code: D13K3T6
-
Area: Baldoyle




















































