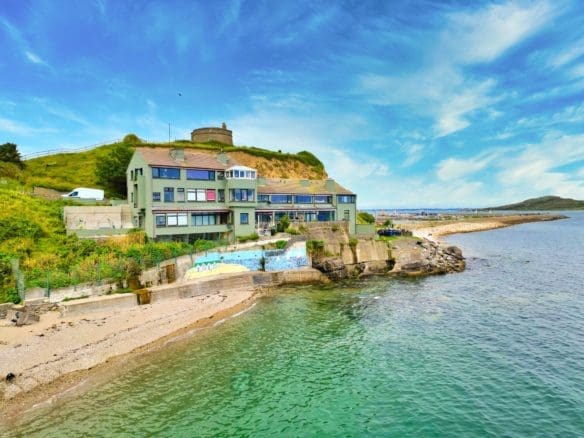4 Emo House, Main Street, Howth, Co. Dublin
- €425,000
- €425,000
Details
Updated on November 12, 2024 at 10:23 am-
Price €425,000
-
Property Size 70
-
Bedrooms 2
-
Bathroom 1
-
Property Type Apartment
-
Property Status Sale Agreed
-
BER C2
Additional details
-
Parking space 1
360° Virtual Tour
Description
This 2-bedroom apartment is now available in a prime location, right in the heart of Howth Village. Its unbeatable position ensures easy access to all amenities, from public transportation options such as bus and DART, to shops, local businesses, restaurants, scenic walking paths, and the vibrant atmosphere of Howth Harbour. Situated on the 1st floor, this apartment also includes the rare benefit of a private parking space in Howth Village.
The accommodation consists of an entrance hall, bathroom, 2 spacious double bedrooms with built-in wardrobes, and an open-plan living dining room leading into a fully fitted kitchen. Well-maintained and move-in ready, this property offers comfortable living in a highly desirable location.
Call JB Kelly to arrange an appointment to view 01-8393400
.
ACCOMMODATION
Hall
1.00 x 4.60m
Hardwood floors, shelved hot press, and separate storage closet
Bathroom
1.70 x 2.00m
Tiled walls and floors, WC, WHB, bath with shower over
Living area
3.90 x 4.25m
Hardwood floors, double doors to Juliette balcony. Open plan area to…
Breakfast/dining area
3.05 x 2.15m
Wooden floors, open to…
Kitchen
2.85 x 1.95m
Tiled floor and splashbacks, range of fitted cupboards and wall mounted units. Oven, gas hob, extractor over, washer drier
Bedroom 1
3.70 x 3.65m
Hardwood floor, built-in wardrobes
Bedroom 2
4.25 x 4.10m
Hardwood floor, built-in wardrobes, feature curved wall
.
FLOOR PLAN

.
FEATURES
- 1st floor apartment
- Gas fired central heating
- Double glazed windows
- Private parking space
- Shared terrace to rear
- Situated in the heart of Howth Village
- Walking distance to all services and amenities
.
BUILDING ENERGY RATING
![]()
Address
Open on Google Maps-
Address: 4 Emo House, Main Street, Howth, Co. Dublin
-
Zip/Postal Code: D13K0W0
-
Area: Howth










































