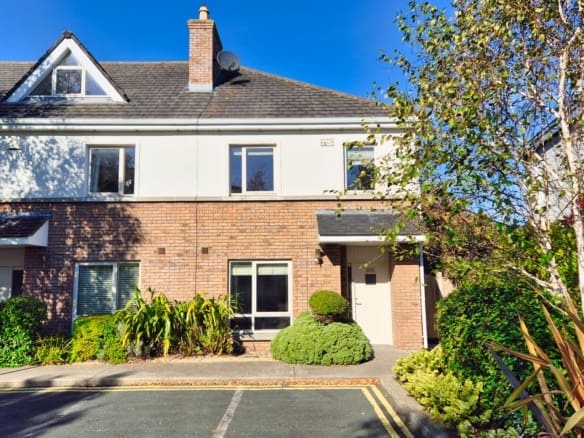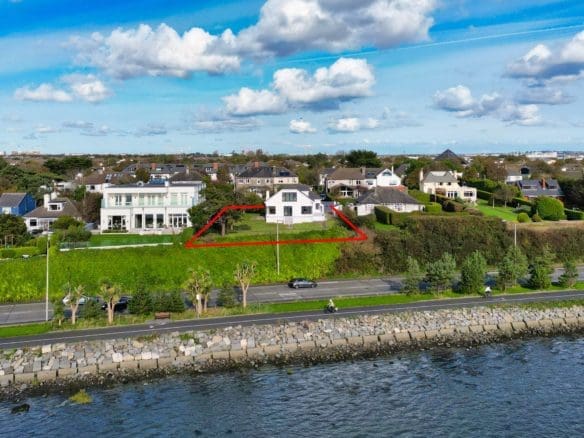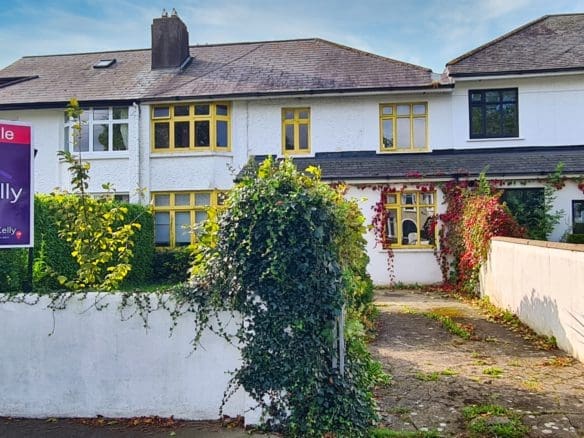371 Howth Rd, Raheny, Dublin 5
Details
Updated on June 27, 2024 at 3:10 pm-
Property Size 135
-
Bedrooms 3
-
Bathrooms 2
-
Garage 1
-
Property Type House
-
Property Status Sold
-
BER F
Description
This wonderful semi-detached home comes to the market in an enviable location, set off the Howth Rd on a quiet tree lined avenue.
Ground floor accommodation comprises a bright entrance hallway, living room with sliding doors through to dining/sitting room and a kitchen breakfast room. To the side is a garage which has obvious potential for conversion. On the first floor there are 3 bedrooms, a family bathroom and a separate WC. A fixed staircase leads to a spacious attic conversion with en-suite bathroom.
The property enjoys a sunny south facing aspect with landscaped gardens to the rear and off street parking to the front via private driveway. All local services are within easy reach including the forest walks and vast open spaces of St Anne’s Park.
Contact us now to arrange a private viewing.
ACCOMMODATION
Ground floor
Porch
2.30 x 0.75
Sliding glazed door
Hall
2.40 x 4.40m
Wooded floors
Living room
4.00 x 4.00m
Wooden floors, feature cast iron fireplace with hardwood surround and black stone hearth.
Sliding pocket doors through to…
Sitting room
3.75 x 4.20m
Wood floors, sliding patio door to south facing rear garden.
Kitchen breakfast room
4.15 x 3.80m
Tiled floors and splashbacks, floor and wall mounted cherry wood kitchen units, oven with extractor unit over, fridge freezer and dishwasher.
Door to the side and access to rear garden and garage.
First floor
Bedroom 1
4.00 m 3.95
Double bedroom with built-in wardrobes
Bedroom 2
4.00 x 4.00m
Double bedroom with built-in wardrobes
Bedroom 3
2.75 x 2.95m
Single room with built-in wardrobe
Bathroom
2.80 x 1.85m
Tiled floors, WC, WHB, bath
Guest WC
1.35 x 0.85m
Tiled floor, WC
Attic Conversion
4.10 x 3.90m
Wooden floors, access to eaves storage, 2x Velux roof windows facing south over rear gardens.
En-suite
0.85 x 2.80
Tiled walls and floors, WC, WHB cubicle shower. Velux roof window.
FEATURES
– Oil fired central heating
– Double glazed windows throughout
– Sunny south facing rear aspect
– Garage to the side with conversion potential
– Spacious attic conversion with dormer to the side
– 130sqm living space plus additional 31sqm at attic level
Address
Open on Google Maps-
Address: 371 Howth Rd, Dublin 5
-
Zip/Postal Code: D05 YY86
-
Area: Raheny









