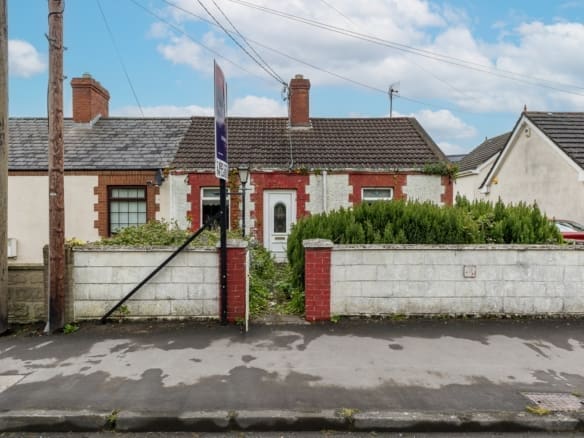31 Wyteleaf Grove, Sutton, Dubin 13
- €345,000
Details
Updated on July 25, 2022 at 3:06 pm-
Price €345,000
-
Property Size 80
-
Bedrooms 3
-
Property Type House
-
Property Status Sold
-
BER E1
360° Virtual Tour
Description
This semi-detached family home comes to the market is a quiet cul-de-sac within walking distance of all services including transport, shopping centres, schools and sports & leisure facilities. There is also a large 21 acre park directly to the side of Wyteleaf Grove, ideal for families with young kids and pets.
Accommodation comprises an entrance hall with Guest WC, living room to the front and kitchen dining room with double doors through to west facing rear garden. On the first floor there are 3 bedrooms (2 double and 1 single) and a family bathroom. Parking is via private driveway to the front and there is a gated side entrance through to a rear garden with block built shed.
This is an ideal location to raise a young family, a mature area with a host of amenities on the doorstep including a large 21 acre park which is directly accessible from the cul-de-sac.
Viewing is highly recommended.
ACCOMMODATION
Ground floor
Hall
2.20 x 2.60m
Guest WC & WHB
Living room
3.35 x 4.65m
Open fireplace. Bowed window.
Kitchen/Dining room
5.25 x 2.95m
Range of fitted presses and wall mounted units.
First floor
Landing
1.95 x 3.00
Hot press
Bathroom
1.90 x 2.00m
Bedroom 1
3.05 x 4.35m
Bedroom 2
3.055 x 3.20m
Bedroom 3
2.60 x 2.20
FLOORPLAN

FEATURES
- Recently upgraded Fairco PVC double glazed windows
- Electric storage heating
- Sunny west facing rear aspect
- Off street parking with side entrance
- Quiet cul-de-sac location
- All services in walking distance
Address
Open on Google Maps-
Address: 31 Wyteleaf Grove, Donaghmede, Dublin 13
-
Zip/Postal Code: D13 E2X4
-
Area: Donaghmede


































