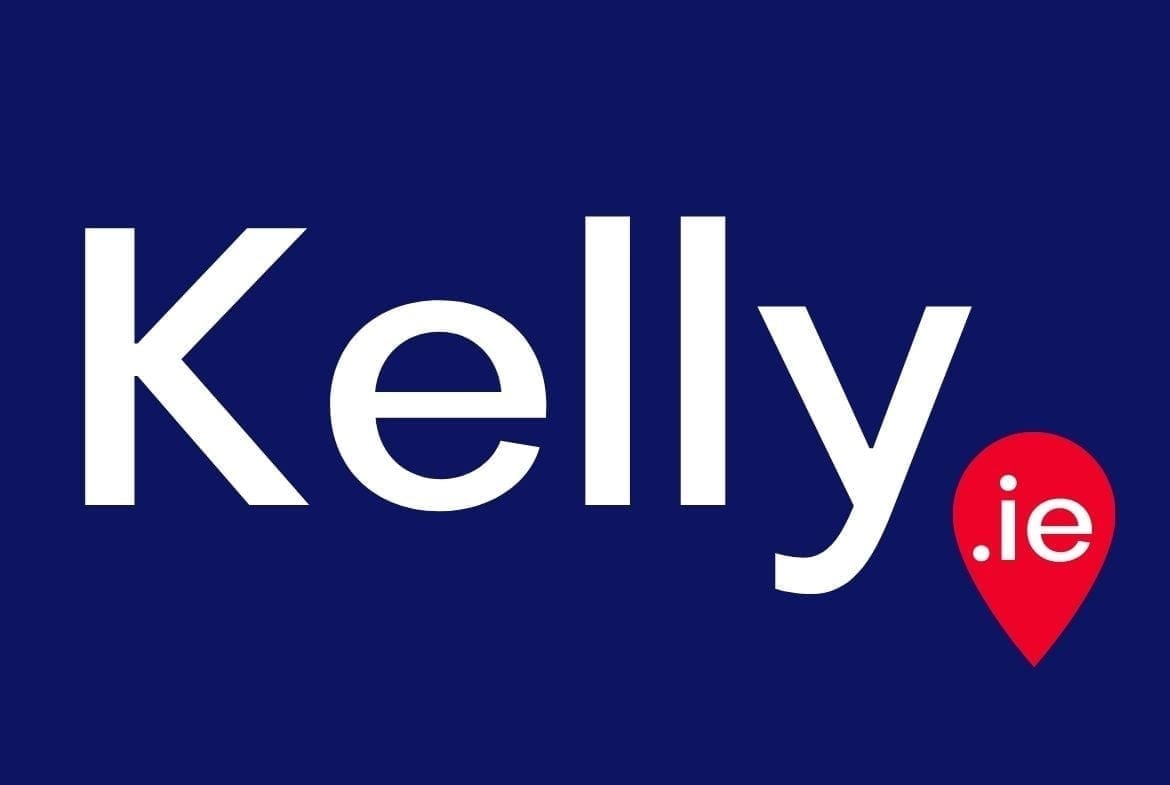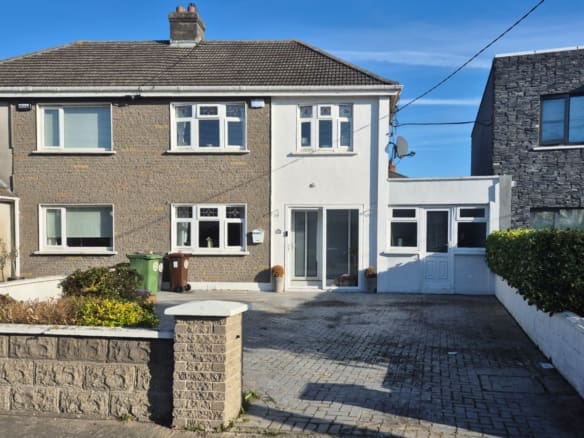31 Castlerosse Crescent, Baldoyle, Dublin 13
- €520,000
- €520,000
Details
Updated on February 7, 2022 at 12:44 pm-
Price €520,000
-
Property Size 115
-
Bedrooms 4
-
Bathrooms 3
-
Property Type House
-
Property Status Sold
-
BER D2
360° Virtual Tour
Description
Ground floor
Hall
1.75 x 6.15m
Living Room
3.60 x 5.30m
Wooden floors, feature fireplace with gas fire insert, bay window.
Double doors through to…
Sitting Room
2.75 x 3.85m
2.60 x 2.10m
Wooden floors through to extension with double doors to rear garden
Kitchen Breakfast Room
2.60 x 5.00m
Range of fitted presses and wall mounted units, oven hob with extractor over, fridge freezer
Utility Room
1.25 x 1.55m
Storage units and shelving, washing machine, dryer, gas boiler
Guest WC
0.75 x 1.80m
Tiled floors, WC and WHB
First floor
Landing
Access to attic space, shelved hotpress
Master Bedroom
3.20 x 4.00m
Built-in wardrobes
En-suite
1.75 x 1.60m
Tiled floors, WC, WHB cubicle shower, skylight over
Bedroom 2
2.80 x 3.50m
Built-in wardrobes
Bedroom 3
2.25 x 2.35m
Built-in wardrobes
Family Bathroom
1.55 x 2.15m
Tiled walls and floors, WC, WHB, bath with shower over
Bedroom 4
2.30 x 3.10m
Built-in wardrobes
OUTSIDE
Concrete driveway to the front with gated side entrance through to landscaped rear garden and block built storage shed.
Features
– Modern design and layout with 2 reception rooms
– Gas fired central heating
– Hardwood framed double glazed windows
– Large attic space suitable for conversion
– Separate utility room
– Walking distance to bus, DART, schools , shops and sports facilities
Address
Open on Google Maps-
Address: 31 Castlerosse Crescent, Baldoyle, Dublin 13
-
Zip/Postal Code: D13 X2X3
-
Area: Baldoyle









