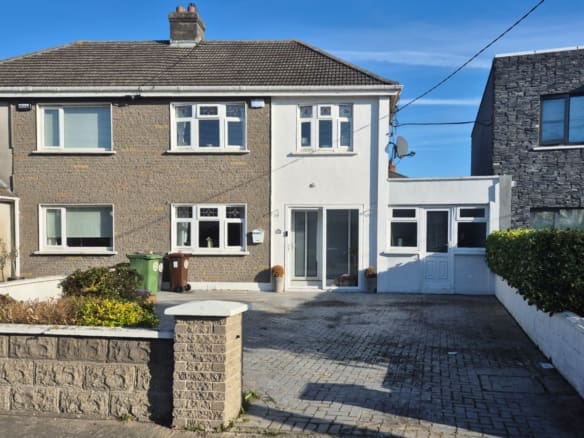29 Warrenhouse Road, Baldoyle, D13
- €670,000
Details
Updated on December 16, 2024 at 11:40 am-
Price €670,000
-
Property Size 117 sqm
-
Bedrooms 4
-
Bathrooms 3
-
Property Type House
-
Property Status Sold
360° Virtual Tour
Description
JB Kelly proudly presents this spacious detached family home to the market. Located on the edge of the popular Turnberry estate, this large four bed house property enjoys a sun-drenched west-facing rear and is within walking distance of both Baldoyle Village and Sutton Cross.
Generous ground floor accommodation comprises porch, entrance hall with guest WC, a cosy living room with fireplace which opens through double doors to a sitting room and a separate kitchen/breakfast room extends to the rear. It should be noted that the sitting room and kitchen dining room can easily be put together into a larger open plan room by removal of a plasterboard wall. On the first floor level, there are four bedrooms with master en-suite and family bathroom. The property has been meticulously maintained over the years and now provides a wonderful opportunity for its new owner to put their own stamp on it.
Most notably, this well apportioned home benefits from a highly coveted west facing rear aspect. The dining room opens through patio doors onto a private tiled patio space. The lawned rear garden is sheltered by an abundance of mature foliage with side access leading to the front of the property. The front driveway is cobble locked and provides parking for two cars, with additional on-street parking available on Warrenhouse Rd.
The location is great with public transport, seafront walks and shopping facilities all nearby. Sutton and Bayside DART Stations are within walking distance, with regular bus routes on its doorstep.. The area is served by several renowned primary and secondary schools as well as many community sporting facilities. Sutton Cross and Baldoyle Village offer a host of shops, medical facilities, café’s, restaurants and bars.
This is a wonderful opportunity to purchase a sizeable family home in an amazing location that is second to none!
.
ACCOMMODATION
Ground floor
Entrance porch
0.90 x 2.00
Tiled floor, sliding glazed door
Hall
2.00 x 5.80m
Understair storage
Guest WC
1.05 x .070m
WC & WHB
Living Room
5.25 x 3.50
Into bay window. White stone fireplace and hearth with hardwood surround and gas fire insert.
Double doors through to…
Sitting Room
4.55 x 2.85m
Glazed doors to rear garden
Kitchen Dining Room
6.65 x 2.70m
Range of fitted floor and wall mounted units, tiled floors and splashbacks. Fridge freezer, electric cooker and hob with extractor over, dishwasher, washing machine.
Door to sunny west facing rear garden.
First floor
Landing
Shelved hotpress, access to attic storage
Bedroom 1
4.40 x 3.00m
Built-in wardrobes
En-suite
1.50 x 2.40m
Tiled walls and floors, WC, WHB, cubicle shower
Bedroom 2
3.30 x 3.00
Built-in wardrobes
Bedroom 3
2.35 x 2.60m
Built-in wardrobe
Bedroom 4
2.65 x 2.60m
Built-in wardrobes
.
FLOOR PLAN

.
FEATURES
- Sunny west facing rear aspect
- Highly convenient location
- Gas fired central heating
- Double glazed hardwood framed windows
- Spacious living accommodation
- Gated side entrance from front to rear
- Off street parking
- Walking distance to a wide range of local schools, shops, bus, DART, seafront cycle tracks and Burrow Beach
.
BUILDING ENERGY RATING

BER# 117358754
208.74kWh/m²/yr
Address
Open on Google Maps-
Address: 29 Warrenhouse Rd, Baldoyle, D13
-
Zip/Postal Code: D13 T2X3
-
Area: Baldoyle


















































