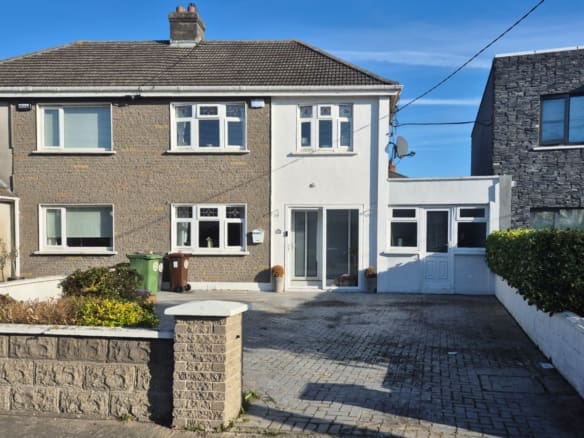24 James McCormack Gardens, Sutton, D13
- €550,000
- €550,000
Details
Updated on December 16, 2024 at 11:43 am-
Price €550,000
-
Bedrooms 3
-
Bathrooms 2
-
Property Type House
-
Property Status Sale Agreed
-
BER E1
360° Virtual Tour
Description
JB Kelly is proud to present this wonderful sun-filled end of terrace house to the market. James McCormack Gardens is a mature, well serviced neighbourhood just off Burrowfield Road and is within minutes of the picturesque seafront promenade.
Ground floor accommodation comprises entrance porch, large bathroom, bedroom to the front of the property, living room and an extended kitchen/dining room to the rear. Upstairs there are 2 double bedrooms and a family bathroom. The potential to extend further to the side and rear is substantial (subject to PP).
Off-street car parking for 2 cars is available to the front and there is a large gated side entrance to the rear. The sunny, south facing garden is a real gem and is approximately 85ft in length with a nice array of colourful plants and shrubs.
The location of this property is simply superb as it is within walking distance of all of the shops, services and amenities at Sutton Cross and Baldoyle Village. There are numerous sports clubs in the vicinity and excellent schools and creches. The city centre can be easily accessed with a frequent bus service and Sutton DART Station is just a short walk away.
Viewing is by appointment only with JB Kelly.
.
ACCOMMODATION
Ground floor
Porch
1.90 x 1.95m
Tiled floor.
Hall
2.75 x 1.75m
Carpet floor.
Bedroom 3 / Sitting Room
2.70 x 3.00m
Timber floor. Overlooking front garden.
Living Room
3.40 x 4.80m
Feature fireplace with gas fire. Decorative ceiling plaster. Access to understairs storage.
Double doors leading to…
Kitchen / Dining Room
3.60 x 3.00m
Extensive range of floor and wall mounted presses. Tiled floor and splashback.
Built in oven, hob with extractor over, fridge freezer, washing machine.
Door to rear garden.
Shower Room WC
3.35 x 1.45m
Extended to the side. WC, WHB and cubicle shower.
Fully tiled walls and floor.
First Floor
Landing
0.95 x 1.45m
Access to attic.
Bedroom 1
3.30 x 3.90m
Double sized room to the front of the property.
Bedroom 2
2.80 x 3.35m
Overlooking the rear garden.
Bathroom
1.90 x 1.50m
WC, WHB, cubicle shower.
Fully tiled walls and floor.
.
FLOOR PLAN

.
FEATURES
- Private south facing rear garden (approximately 85ft long)
- Excellent location near coastal promenade
- Gas fired central heating
- Potential to extend (subject to p.p.)
- Short walk to Sutton DART station
- Timber shed
- Concrete shed (wired)
- Gated side entrance
Address
Open on Google Maps-
Address: 24 James McCormack Gardens, Sutton, Dublin 13
-
Zip/Postal Code: D13A2H7
-
Area: Baldoyle


































