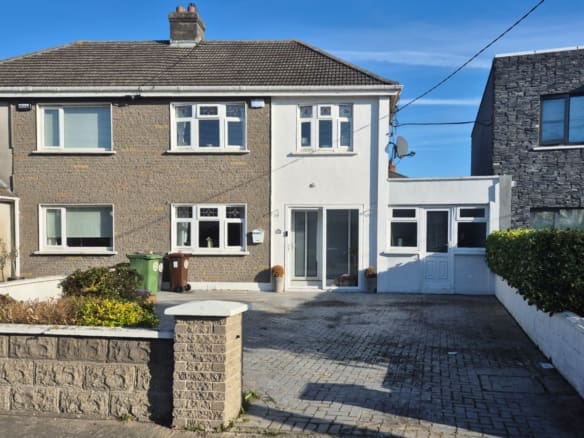23 Park House, Baldoyle, Dublin 13
- €625,000
- €625,000
Details
Updated on July 24, 2025 at 11:03 am-
Price €625,000
-
Property Size 121
-
Bedrooms 3
-
Bathrooms 3
-
Year Built 2018
-
Property Type House
-
Property Status Sold
-
BER A3
360° Virtual Tour
Description
Built in 2018, this modern family home comes to the market in turn key condition, boasting an enviable A rated BER. One of 17 contemporary homes, this property overlooks a shared central green space to the front and has a private south facing garden to the rear. Presented in immaculate condition throughout, the new owner of No. 23 just needs to move in and unpack.
At ground floor there is a carport to the side of the main entrance providing space for additional storage. The entrance hallway with a guest WC off, leads to an open plan kitchen/family room spanning the rear width of the house with utility room off. Glazed doors open to a landscaped south facing garden and a paved patio. On the first floor, there is a living room to the rear with south facing terraced balcony and a master ensuite with walk through closet area. There is also a separate balcony off the master bedroom overlooking the shared gardens and restored Rectory building to the front. The remainder of accommodation at 2nd floor comprises 2 double bedrooms with a separate family bathroom. It should be noted that the property is not overlooked to the rear and enjoys elevated views towards Howth Hill from upper floors.
Park House is ideally situated within easy walking distance of a host of local services including bus, DART, a range of schools, shopping facilities for both Baldoyle Village and Sutton Cross, sports facilities, cycle tracks and seafront. Viewing is highly recommended.
.
ACCOMMODATION
Ground Floor
Entrance Hall
1.40 x 1.65m
Attractive wall panelling. Timber effect tiled floor.
Guest W.C.
1.65 x 1.55m
WC, WHB, heated towel rail, wooden effect tiled floor.
Store
0.80 x 2.15m
Wooden effect floor.
Kitchen / Dining Room
6.75 x 4.00m
Contemporary style open plan kitchen/dining/living room with double doors leading to patio deck.
Extensive range of wall and floor mounted presses with quartz countertop and splash back. Hob with extractor fan over, double oven and microwave, fridge freezer, integrated dishwasher, integrated bins. High quality timber effect tiled flooring.
Utility Room/Storage
0.65 x 1.75mm
Plumbed for washing machine, stacked shelving for dryer. Tiled floor.
First Floor
Landing
2.05 x 1.70m
Carpet flooring.
Family Room
4.10 x 3.65m
Bright living room with double doors leading to south facing outdoor terrace with timber decking.
Bedroom 1
2.80 x 4.20m
Double sized bedroom with walk-in wardrobe. Views overlooking shared gardens to the front and old Rectory building.
Door leading to decked patio overlooking green space.
En-Suite
2.05 x 1.30m
WC, WHB, tiled floor, part tiled walls, cubicle shower.
Second Floor
Bedroom 2
2.90 x 4.20m
Double sized room to the front of the property. Range of fitted wardrobes.
Bathroom
1.90 x 2.80m
Tiled floor, part tiled walls, WC, WHB, bath with shower over and glazed shower screen.
Landing
3.05 x
Carpet flooring. Storage presses x 2.
Bedroom 3
3.10 x 3.90m
Corner window with views across Baldoyle towards Howth Hill. Integrated wardrobes.
.
FLOOR PLAN

.
FEATURES
- Attractive stonework & monocouche external finish
- Private rear garden with sunny south facing aspect
- Views towards Howth Hill from upper floors
- Shared central green space to the front
- 2 terraced balconies at 1st floor level
- Carport at ground floor level with additional storage
- High performance UPVC double glazed windows
- Highly efficient air to water heat pump
- Zone control heating
- Timber cladded rear wall
- Walking distance to bus, DART, shops, schools and seafront
Address
Open on Google Maps-
Address: 23 Park House, Baldoyle, Dublin 13
-
Zip/Postal Code: D13EFY2
-
Area: Baldoyle


































































