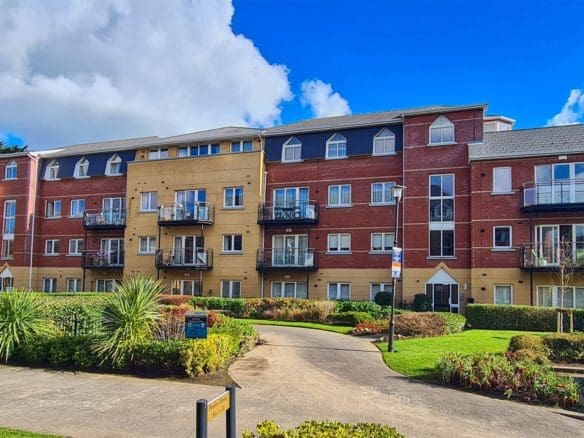23 Merchamp, Seafield Rd East, Clontarf, D3
- €495,000
- €495,000
Details
Updated on October 27, 2023 at 4:28 pm-
Price €495,000
-
Property Size 137
-
Bedrooms 3
-
Bathrooms 2
-
Property Type Apartment
-
Property Status Sold
360° Virtual Tour
Description
JB Kelly is delighted to present 23 Merchamp to the market.
Accommodation briefly comprises a welcoming entrance hall which leads to a spacious living room with large window allowing an abundance of natural light. The kitchen breakfast room has a glazed door leading to a west facing balcony, perfect for al fresco dining. There are three double sized bedrooms with master en suite and family bathroom. Residents can avail of the perfectly maintained communal gardens and ample off-street parking.
Merchamp is a highly sought after development and is in a prime location on the corner of Seafield Road East and Vernon Avenue. The property is within walking distance of a whole host of services and amenities including coffee shops, post office and Nolans Supermarket. Residents can also enjoy walks in St Anne’s Park and the coastal promenade, and dining in one of the many bistros and restaurants that Clontarf is renowned for. Golf, sailing and tennis clubs are also available nearby. Situated just a short distance from Dublin city centre and with a frequent bus service, the property offers the perfect blend of convenience and tranquillity.
With its spacious accommodation of approximately 137 sqm and its excellent location, this property is bound to appeal to owner occupiers, investors or downsizers alike.
Early viewing is recommended.
.
ACCOMMODATION
Lower Floor
Entrance hall
3.00 x 2.20m + 0.90 x 5.80m
Carpet flooring, storage closet.
Living Room
5.55 x 4.10m + 2.65 x 2.20m
Carpet floors, large living space with feature open fireplace with white marble hearth.
Breakfast Area
2.55 x 1.90m
Glazed door to balcony – room for table and chairs.
Kitchen
3.45 x 2.30m
Range of wall and floor mounted presses and tiled splashback.
Cooker, hob with extractor over.
Bedroom 1
4.30 x 2.40m
Double sized bedroom with built in wardrobe and carpet flooring.
Bathroom
2.80 x 1.60m
Tiled walls and floors, WC, WHB and bath.
Upper Floor
Landing Area
Bright, spacious landing area with hot press and skylight over.
Bedroom 2
5.00 x 3.20m
Double sized bedroom with built in wardrobes, skylights x2 over.
En Suite
3.35 x 2.35m
WC, WHB, shower. Skylight over.
Bedroom 3
4.50 x 3.30m
Double sized room with built in wardrobes. Carpet flooring and skylight over.
.
FLOOR PLAN

.
FEATURES
- Gas fired central heating
- Double glazed windows
- West facing balcony
- Meticulously maintained grounds
- Communal parking with ample visitor spaces
- Walking distance to local shops and services
.
ENERGY RATING

Address
Open on Google Maps-
Address: 23 Merchamp, Seafield Rd East, Clontarf, Dublin 3
-
Zip/Postal Code: D03KT50
-
Area: Clontarf


















































