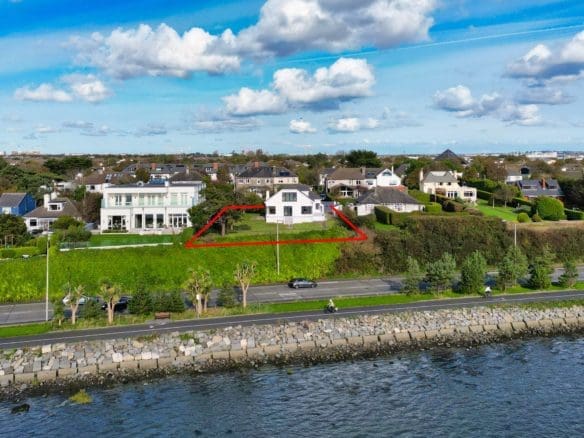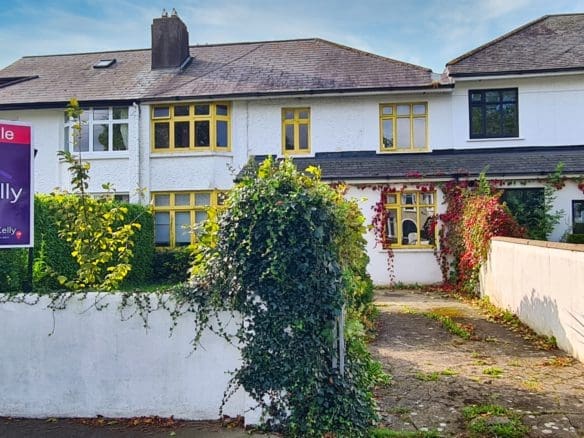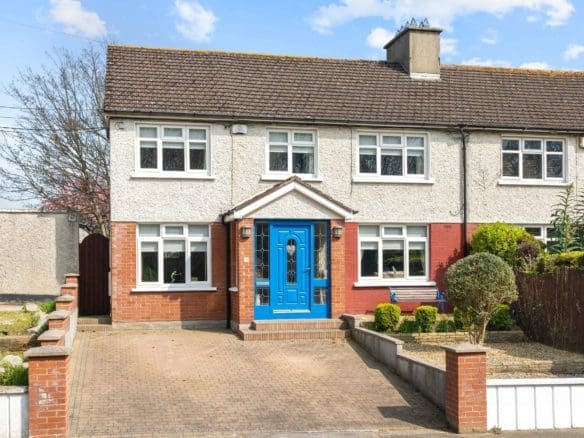21 Berehaven Place, Howth Rd, Raheny, Dublin 5
- €595,000
- €595,000
Details
Updated on July 24, 2025 at 10:45 am-
Price €595,000
-
Property Size 171
-
Bedrooms 3
-
Bathrooms 3
-
Property Type House
-
Property Status Sold
-
BER B3
360° Virtual Tour
Description
This contemporary end-of-terrace property is now on the market in excellent condition, featuring the added advantage of a ground-floor extension to the rear. Located in a quiet development just a 10 minute walk from Raheny Village, Berehaven is a tranquil community of modern townhouses and apartments.
The ground floor accommodation includes an entrance hall, spacious living room to the front, guest WC and an open-plan kitchen that flows seamlessly into the dining area. A separate sunroom adds a bright, inviting space perfect for relaxation.
Upstairs, there are 3 well-proportioned bedrooms, including a master bedroom with en-suite and a separate family bathroom. The property offers allocated parking at the front, and a gated side entrance leads to a landscaped rear garden featuring a block-built garden office, ideal for use as a home office or additional storage.
Notable upgrades include a fully fitted oak kitchen, elegant hardwood flooring, tasteful decoration throughout, and a functional garden office. With an overall internal floor area of 122sqm, this property offers generous living space for a three-bedroom home, making it perfect for families or professionals seeking comfort and convenience.
This is a fantastic opportunity to acquire a modern family home in a sought-after location. Contact JB Kelly on 01-8393400.
.
ACCOMMODATION
Ground floor
Entrance Hall
5.10 x 1.20m
Polished hardwood floors, under floor storage.
Oak staircase to upper level.
Living Room
3.80 x 4.60m
Spacious living room with bay window.
Feature fireplace with gas fire insert, limestone surround and black stone hearth.
Guest WC
2.00 x 1.50m
Tiled floors, WC, WHB and heated chrome towel rail
Kitchen Dining Room
6.20 x 2.60m + 3.00 x 2.40m
Tiled floors with Velux skylight over. Extensive range of fitted oak cupboards and floor mounted units with marble worktop and splashbacks.
Integrated units include double oven, microwave, 5x ring gas hob with extractor over, dishwasher, washer drier.
Sitting Room
2.90 x 2.15m
Tiled floors, Velux sky light over.
Glazed french doors to rear garden.
First floor
Landing
Hardwood floors, access to attic storage
Bedroom 1
5.00 x 3.10m
Carpeted floors, built-in wardrobes
En-suite
1.70 x 1.70m
Tiled floors and walls, WC, WHB, cubicle shower
Family Bathroom
1.80 x 1.90m
Tiled walls and floors, WC, WHB, bath with shower over
Bedroom 2
3.00 x 3.85m
Carpeted floors, range of built-in wardrobes
Bedroom 3
1.95 x 4.00
Carpeted floors
.
FLOOR PLAN

.
FEATURES
- Modern end of terrace
- Ground floor extension to rear
- Gas fired central heating
- Double glazed windows throughout
- Turnkey condition
- Fully fitted kitchen
- Block built garden office/storage
- Gated side entrance
- Allocated parking
- Walking distance to all the services of Raheny Village
.
BUILDING ENERGY RATING

.
BIDDING
Online bidding for this property is available HERE
Address
Open on Google Maps-
Address: 21 Berehaven, Howth Rd, Raheny, D5
-
Zip/Postal Code: D05NX47
-
Area: Raheny
























































