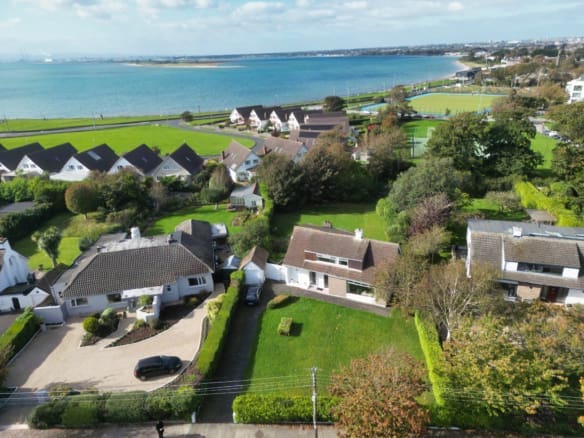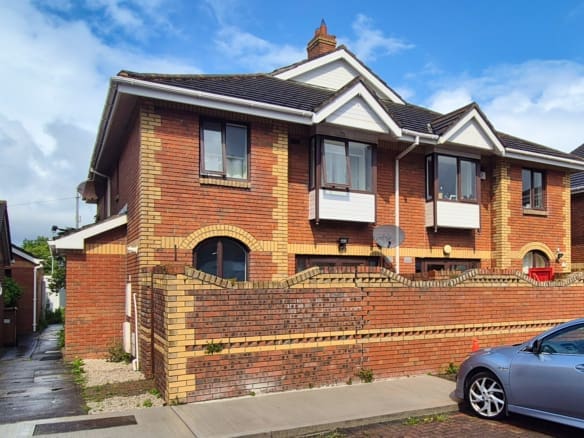18 Bayside Boulevard South, Sutton, Dublin 13
- €495,000
- €495,000
Details
Updated on July 20, 2022 at 9:54 am-
Price €495,000
-
Property Size 87
-
Bedrooms 3
-
Bathroom 1
-
Garage 1
-
Property Type House
-
Property Status Sale Agreed
360° Virtual Tour
Description
This family home comes to the market completely renovated and in turnkey condition. Situated in one of the most sought after parts Bayside, this property sits close to the entrance of the estate and is ideally located within walking distance of all services.
Ground floor accommodation comprises an entrance hall, living room and open plan kitchen dining room. The remainder of living accommodation on the first floor comprises 3 spacious bedrooms and a family bathroom. The attic has also been converted (to storage) and is accessed by a cleverly concealed stairs located where the hotpress used to be. The property has been refurbished throughout, upgrades include a fully fitted kitchen, bathroom, wiring and gas fired central heating. There is plenty of green space surrounding the property including a small amenity park to the rear which can easily be accessed through a private gate from the rear garden. The property also comes with the benefit of a private garage located in a shared compound.
As far as convenience goes it is difficult to imagine a better location for young families. The newly finished Bayside Square shopping complex provides all the facilities needed for everyday life including ALDI supermarket, medical centre, creche, Centra, take away, butchers, bakery, coffee shop, ladies salon etc. Bayside DART Station is within easy walking distance as are local schools, bus routes and access to the seafront promenade and cycle track.
Viewing is highly recommended, call JB Kelly now to arrange an appointment to view 01-8393400.
ACCOMMODATION
Ground Floor
Hall
3.85 x 1.80m
Solid timber floor and fitted carpet on staircase.
Living Room
3.70 x 4.00m
Solid timber floor, open fire with feature fireplace. Attractive ceiling coving and laminate floor. Door through to …..
Kitchen Dining Room
3.40 x 5.85m
Open plan dining area through to Kitchen. Contemporary style kitchen with range of floor and wall mounted presses. Tiled splash back. Slate tiled floor.
Breakfast bar with seating for two. Cooker, electric hob with extractor over, fridge freezer, dishwasher, washer dryer. Recessed lighting and laminate floor.
First Floor
Landing
Carpet flooring.
Bedroom 1
2.85 x 4.05m
Double bedroom to the rear of the property with carpet flooring and built-in wardrobes.
Bedroom 2
3.70 x 3.25m
Double room with built in wardrobes and carpet flooring.
Bedroom 3
2.75 x 2.50m
Built-in wardrobes.
Bathroom
1.95 x 1.70m
WC, vanity unit with sink, bath with shower over and glazed screen. Part tiled walls and floor.
Attic Conversion
Carpeted floors, Velux roof window to the rear, eaves storage to front and rear. Planning designated as storage.
OUTSIDE
Grassed garden to the front, low maintenance hard surface garden to the rear with gated access to park area. Single garage located in shared compound.
FEATURES
- Gas fired central heating
- PVC framed double glazed windows
- Fully fitted and recently upgraded kitchen
- Electrical rewiring
- Single garage located in secure compound
- Walking distance to bus, DART, coastal walk and cycle track
- Walking distance to recently competed Bayside Shopping Centre Aldi, coffee shop, Centra, pharmacy, creche, medical centre etc)
Address
Open on Google Maps-
Address: 18 Bayside Boulevard South, Sutton, Dublin 13
-
Zip/Postal Code: D13 DV24
-
Area: Sutton


















































