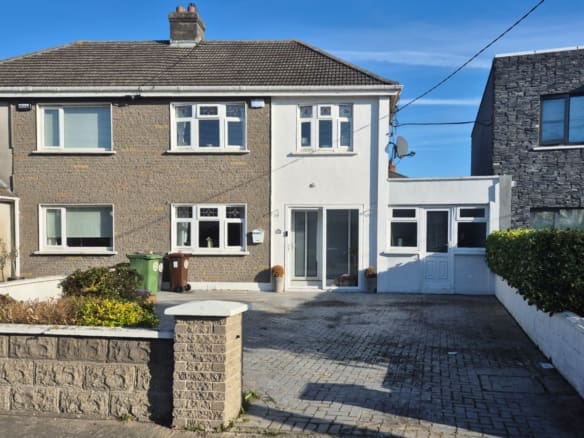17 Red Arches Rd, Baldoyle, D13
- €395,000
Details
Updated on December 15, 2023 at 1:10 pm-
Price €395,000
-
Property Size 96
-
Bedrooms 2
-
Bathrooms 3
-
Property Type House
-
Property Status Sold
360° Virtual Tour
Description
This stylish semi-detached property comes to the market presented in excellent condition throughout. Accessed via the Coast Road in Baldoyle, number 17 is situated in a quiet cul-de-sac in this highly popular development.
Accommodation comprises an entrance hall with guest WC off and kitchen / dining room. There is also a spacious living room which leads to a large terrace with seating area overlooking nicely maintained communal gardens. Upstairs, the master bedroom is en-suite and has a balcony which overlooks the front of the property with views towards the park. There is another double sized bedroom and family bathroom at this level.
Allocated parking space is provided at the front of the property with additional visitor parking available.
Residents at The Coast benefit from its proximity to Clongriffin DART Station making travel time to the city centre under 20 minutes. The Coast is also close to all of the amenities available at the nearby villages of Sutton, Howth and Portmarnock. There are also excellent schools and sporting facilities in the neighbourhood. Residents can also avail of the new Baldoyle to Portmarnock walking and cycling greenway.
.
ACCOMMODATION
Ground Floor
Entrance Hall
5.35 x 1.90m
Laminate floors. Fitted carpet on staircase. Recessed lighting.
Guest WC
1.80 x 1.35m
WC and wash hand basin. Part tiled walls and floor.
Kitchen
6.95 x 2.45m
Contemporary style kitchen with wall and floor mounted presses and countertops. Siemens oven with hob and extractor fan over, dishwasher, washing machine. Recessed lighting and tiled flooring.
Living Room
3.80 x 4.70m
Comfortable living room with feature gas fire cassette stove, attractive ceiling coving, laminate flooring and door to outdoor terrace area.
First floor
Spacious landing area with access to attic and hot press.
Bedroom 1
3.20 x 4.65m
Double sized room with door to outdoor balcony. Built in wardrobe.
Wet Room En-Suite
1.80 x 1.65m
WC, wash hand basin, shower and heated towel rail.
Fully tiled walls and floor.
Bedroom 2
3.15 x 4.65m
Double sized room with built in wardrobes.
Bathroom
2.40 x 2.60m
WC, wash hand basin, bath with shower over and glazed screen.
.
FLOOR PLAN

.
FEATURES
- Semi-detached in quiet cul-de-sac location
- Spacious 2 bed property approximately 96sqm
- Allocated parking to the front with additional visitor spaces
- Sunny west facing rear aspect with private terrace and communal gardens with mature planting
- Gas fired central heating
- Double glazed windows
- Recently refurbished and insulated bathroom
- Attic space floored for storage
- Bus, DART, shops and schools all within walking distance
- Large park and nature reserve adjacent
- Cycle path directly to Portmarnock through protected lands
Address
Open on Google Maps-
Address: 17 Red Arches Rd, The Coast, Dublin 13, Ireland
-
Zip/Postal Code: D13PD36
-
Area: Baldoyle


























































