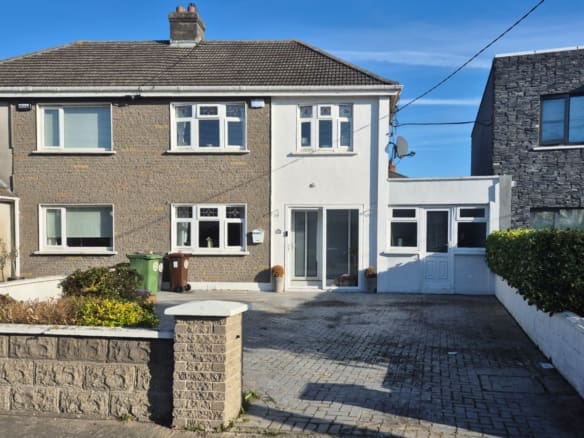16 Seacliff Avenue, Baldoyle, Dublin 13
- €485,000
- €485,000
Details
Updated on July 24, 2025 at 10:42 am-
Price €485,000
-
Bedrooms 3
-
Bathroom 1
-
Property Type House
-
Property Status Sold
360° Virtual Tour
Description
This stunning family home comes to the market renovated throughout and in turn key condition. The ground floor has been remodelled to provide a larger open plan living space through to the kitchen dining room. The dual aspect from front to rear takes full advantage of the sunny south facing rear aspect, flooding the interior with natural sunlight throughout the day.
Accommodation comprises an open-plan living room through to a stylish kitchen with dining area off. On the first floor there are 3 bedrooms and a luxurious family bathroom. The attic level has also been converted to provide a large room with plenty of eaves storage.
The location couldn’t be better! Bus, DART, schools, shops, sports facilities and local parks are all within easy walking distance making this an exceptional location for young families starting out and downsizers looking for convenience.
Viewing is highly recommended, property is this condition rarely comes to the market. Call JB Kelly to arrange an appointment to view 01-8393400
.
ACCOMMODATION
Ground floor
Living Room
4.00 x 4.15m
Solid oak flooring, feature fireplace with black marble hearth & open fire, bespoke shelving, recessed lighting.
Open plan through to…
Kitchen Dining Room
5.05 x 4.95m
Cream marble porcelain tiled floor in kitchen area, range of floor and wall mounted high quality white gloss kitchen units with room dividing counter. Tiled splashbacks, integrated oven, microwave, dishwasher and fridge-freezer.
Oak floors in dining area with French doors onto decked patio.
First floor
Family Bathroom
1.90 x 1.85m
Tiled walls and floors, WC & WHB, bath with shower over, heated towel rail
Bedroom 1
3.65 x 3.15m
Double, laminate wood flooring, built-in wardrobes and floor to ceiling window with quality venetian blinds.
Bedroom 2
2.70 x 4.70m
Rear double, laminate wood flooring, built-in wardrobes and floor to ceiling window with quality venetian blinds.
Bedroom 3
2.30 x 3.05m
Second front double, laminate wood flooring, floor to ceiling window with quality venetian blinds.
Attic Conversion
4.15 x 4.25m
Large Velux window, ample eaves storage on both sides.
.
FLOOR PLAN

.
OUTSIDE
- Landscaped rear garden with sunny south west facing aspect
- Front garden laid in grass, EV charging point
.
FEATURES
- Fully renovated throughout
- High quality attic conversion
- 90sqm plus an additional 19sqm at attic level
- Sunny south west facing rear aspect
- Landscaped rear garden with patio area
- Fully fitted kitchen with integrated appliances
- EV charger
- Security alarm
- Walking distance to DART, bus, schools and shops
Address
Open on Google Maps-
Address: 16 Seacliff Avenue, Baldoyle, Dublin 13
-
Zip/Postal Code: D13 EP21
-
Area: Baldoyle






















































