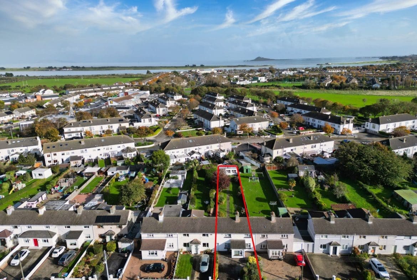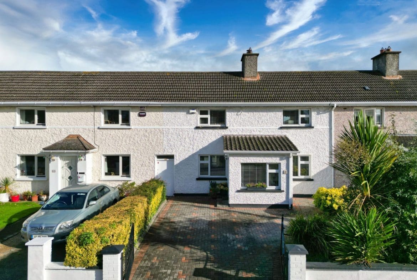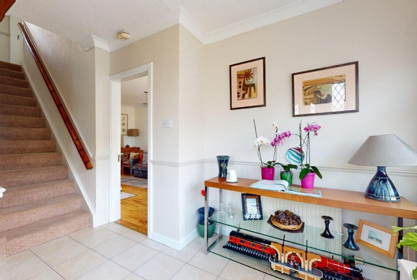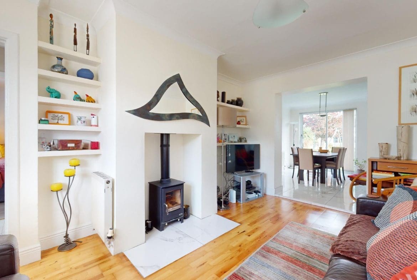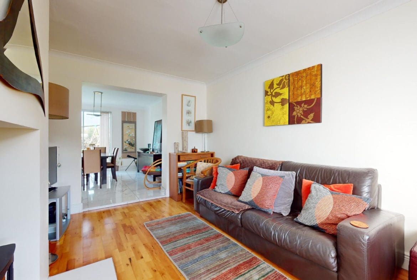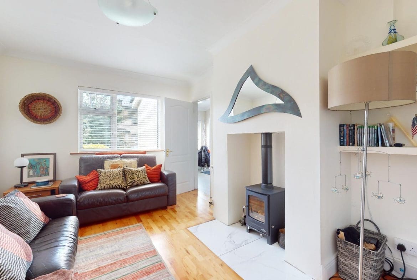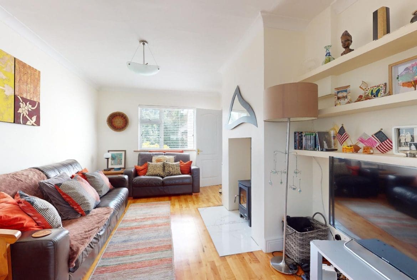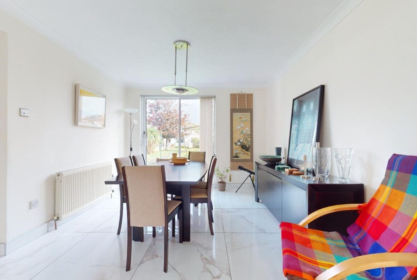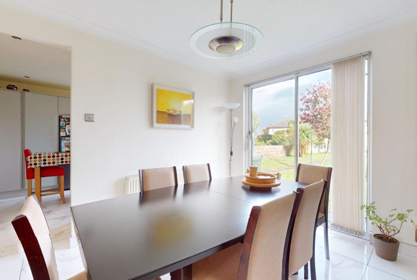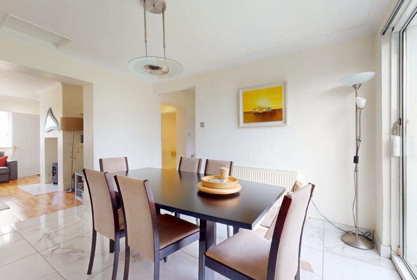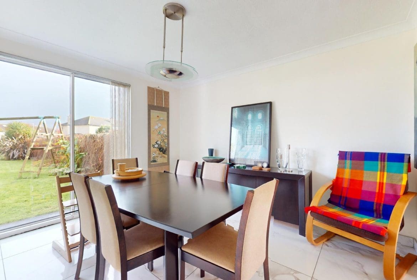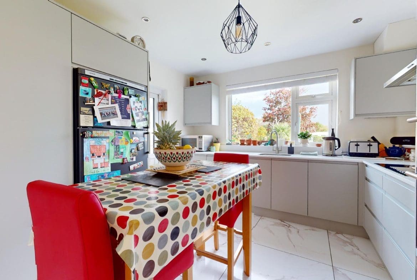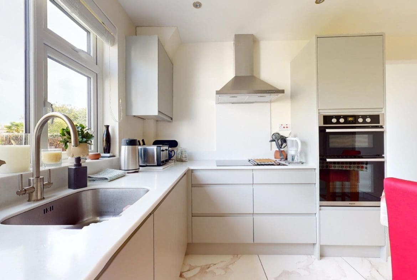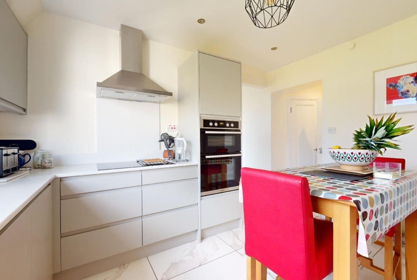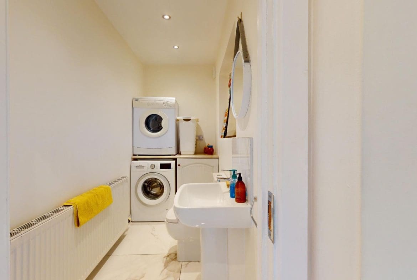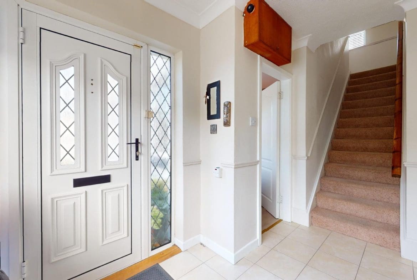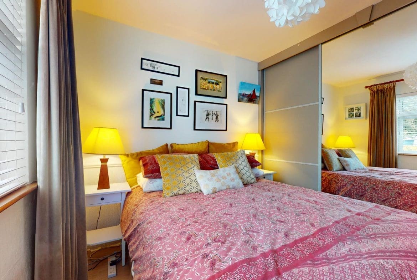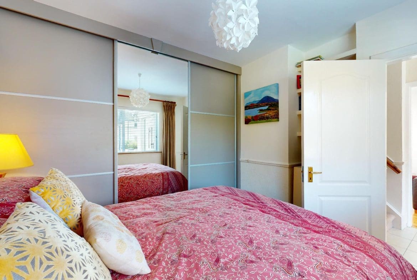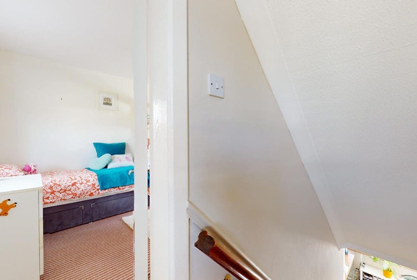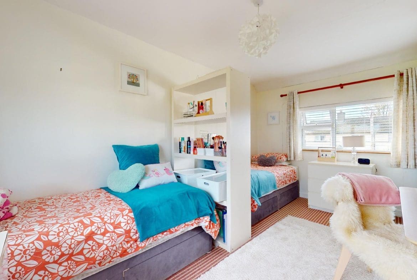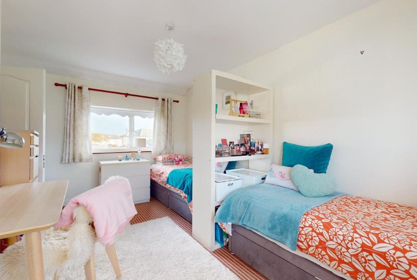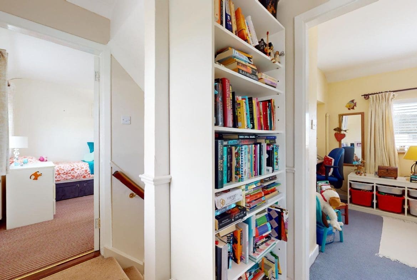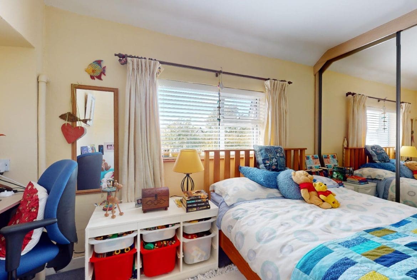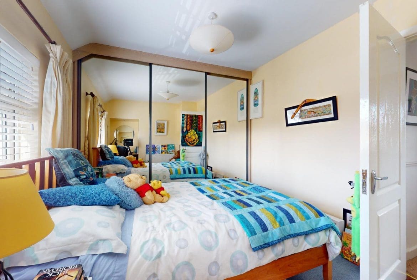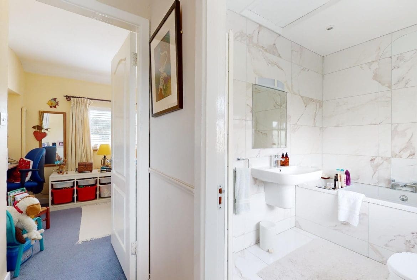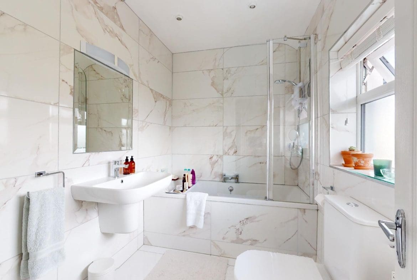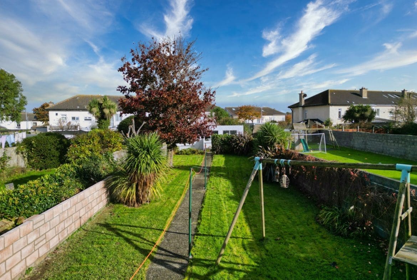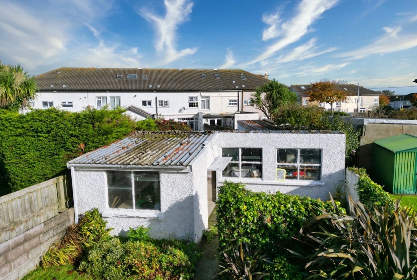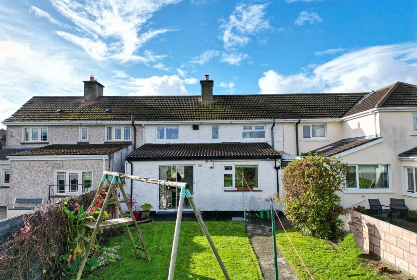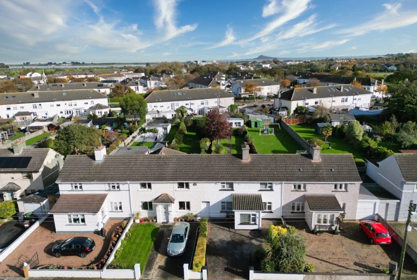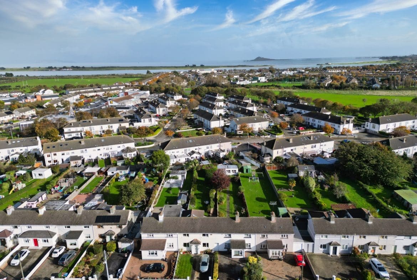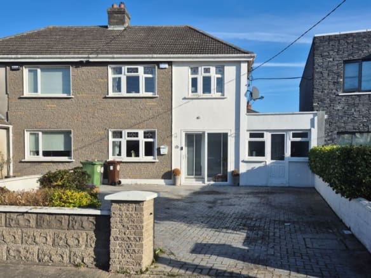15 Marian Park, Baldoyle, D13
- €495,000
- €495,000
Details
Updated on December 1, 2023 at 2:15 pm-
Price €495,000
-
Property Size 103
-
Bedrooms 3
-
Bathrooms 2
-
Property Type House
-
Property Status Sale Agreed
360° Virtual Tour
Description
Situated on an impressively large site, this spacious terraced property comes to the market with the added benefit of an extended porch and ground floor extension to the rear. Featuring a lengthy 127ft rear garden, this double fronted residence also has a side passage providing external access from front to rear. At the back of the rear garden is a large L-shaped shed/workshop. Currently this space is being used for storage and a home gym but there is obvious potential for further conversion to provide a garden office etc.
Accommodation comprises an entrance porch, living room with feature fireplace open through to a dining room, kitchen breakfast room and utility room/Guest WC. There are also 3 spacious double bedrooms and a separate family bathroom. The property was remodelled and updated in 2018, making the new layout more aligned with modern living. Further extension of the house is possible subject to planning permission.
Marian Park is a very mature development of just 60 houses constructed in the early 1950’s. The properties were built with a unique double fronted design and sit on exceptionally large sites. The concept at the time was that residents would have enough land to be able to sustain themselves with allotments for vegetable gardens etc. The area is very mature and settled, perfect for young families or those downsizing. Local services are all within easy walking distance and include bus, DART, shops, schools and sports facilities.
Properties such as this don’t come to the market very often, therefore early viewing is recommended.
Call JB Kelly 01-8393400 to arrange an appointment to view.
.
ACCOMMODATION
Ground floor
Extended Porch
2.30 x 2.05m
Tiled floor, insulated PVC door
Living Room
3.05 x 4.65m
Hardwood floor, feature fireplace with energy efficient freestanding stove
Dining Room
3.30 x 3.70m
Extended to rear. Tiled floor, sliding glazed doors to rear garden
Kitchen / Breakfast Room
3.30 x 3.70m
Range of fitted presses and wall mounted units, door to rear garden. Integrated dishwasher, large induction hob, double oven.
Utility Room / Guest WC
2.70 x 1.25m
Tiled floors, WC, WHB, plumbed for washing machine
Bedroom 1
3.05 x 3.65m
Sliding wardrobes
First floor
Bedroom 2
3.30 x 4.70m
Dual aspect windows, built in sliding wardrobes
Bedroom 3
3.95 x 2.80m
Sliding wardrobes, built-in desk
Family Bathroom
2.60 x 1.70m
Tiled walls and floors, WC & WHB, bath with shower over and storage
.
FLOOR PLAN

.
FEATURES
- Extra large rear garden approx 39m (127ft)
- Large block built storage shed with potential for further conversion
- Shared side passage providing external access from front to rear
- Off street parking for 2 cars via private driveway
- 3 double bedrooms
- Extended porch to the front
- Ground floor extension to the rear
- Renovated and in excellent condition throughout
- Gas fired central heating
- Double glazed windows throughout
- Walking distance to bus, DART, schools, shops and sports facilities
.
BUILDING ENERGY RATING
![]()
.
VIEWING
Strictly by appointment only with JB Kelly 01-8393400.
Address
Open on Google Maps-
Address: 15 Marian Park, Baldoyle, Dublin 13
-
Zip/Postal Code: D13 A8N9
-
Area: Baldoyle

