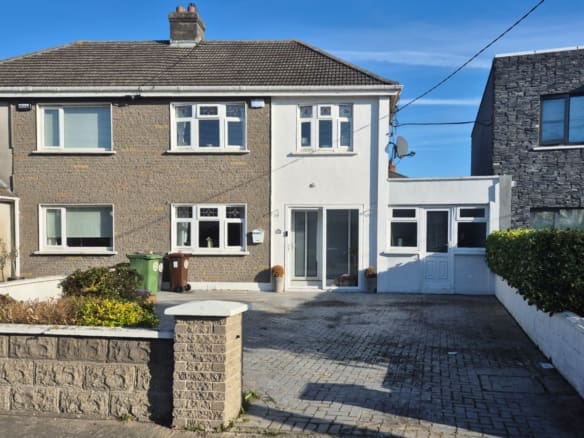13 Tuscany Park, Baldoyle, Dublin 13
- €450,000
- €450,000
Details
Updated on July 19, 2024 at 12:07 pm-
Price €450,000
-
Property Size 73
-
Bedrooms 3
-
Bathrooms 2
-
Property Type House
-
Property Status Sale Agreed
-
BER C3
360° Virtual Tour
Description
JB Kelly presents this end of terrace family home, ideally located within walking distance of DART, shops, schools, and the seafront. Tucked away in a peaceful cul-de-sac, this property is perfect for both first-time buyers and young families.
The ground floor boasts an inviting entrance hall, a spacious living room, and an open-plan kitchen-dining area. Upstairs, you’ll find three bedrooms and a well-appointed family bathroom. Parking is convenient with an off-street private driveway and a gated side entrance leads to a south facing rear garden with decking and mature planting.
Tuscany Park enjoys a prime location within walking distance of various local amenities in nearby Baldoyle village, including shops and supermarkets. Bayside DART Station is also just a short walk away, alongside regular bus routes to the city center. Residents can easily access coastal walks, golf courses, tennis facilities, gyms, as well as primary schools, secondary schools and creches in the area.
Properties in this sought-after location are rare. Contact us now to arrange a viewing at 01-8393400
.
ACCOMMODATION
.
Ground Floor
Porch
1.50 x 0.45m
Tiled floor. Sliding door.
Hall
1.60 x 3.95m
Oak floors
Guest W.C
1.45 x 0.75m
WC and WHB. Tiled floor.
Sitting Room
4.40 x 3.20m
Oak floors, feature cast iron fireplace for open fire with black stone hearth. Double doors through to…
Kitchen Dining Room
4.45 x 3.30m
Open plan kitchen dining room with glazed doors to south facing rear garden and timber deck.
Range of floor and wall mounted cupboards with oven, hob, extractor unit, fridge freezer, washer dryer and dishwasher.
First Floor
Landing
3.05 x 1.80m
Spacious landing area with shelved hot press and access to attic.
Bedroom 1
3.05 x 3.00m
Double sized bedroom with built-in wardrobes.
Bedroom 2
3.55 x 2.30m
Double sized bedroom with built-in wardrobes.
Bedroom 3
Single room with built-in wardrobe.
Bathroom
1.85 x 1.65m
Fully tiled walls and floors, WC, WHB and cubicle electric shower.
.
FLOOR PLAN

.
FEATURES
- Gas fired central heating
- Double glazed windows throughout
- Sunny south facing rear aspect
- Quiet cul-de-sac location
- Walking distance to bus, DART, shops, schools, local parks and seafront
- Family friendly, mature location
.
BUILDING ENERGY RATING

Address
Open on Google Maps-
Address: 13 Tuscany Park, Baldoyle, Dublin 13
-
Zip/Postal Code: D13C8Y9
-
Area: Baldoyle












































