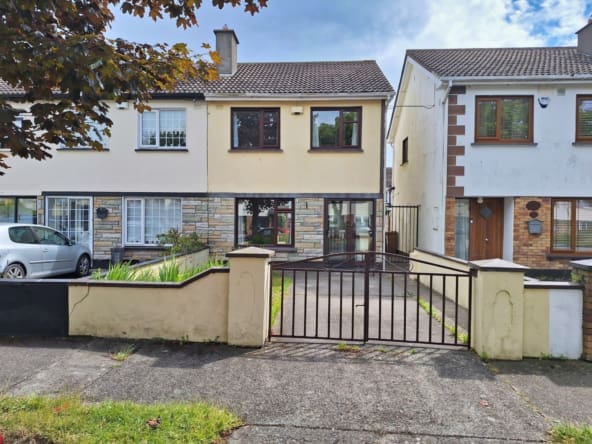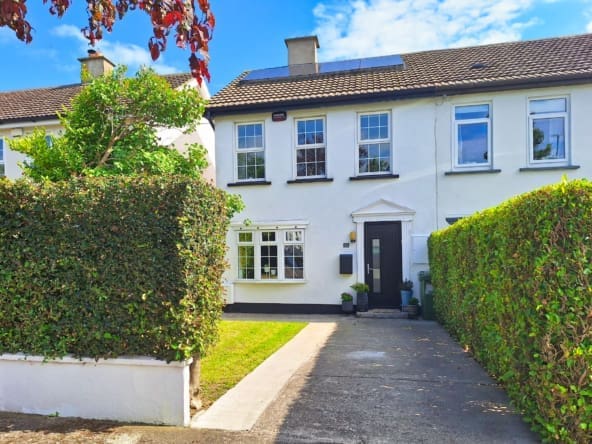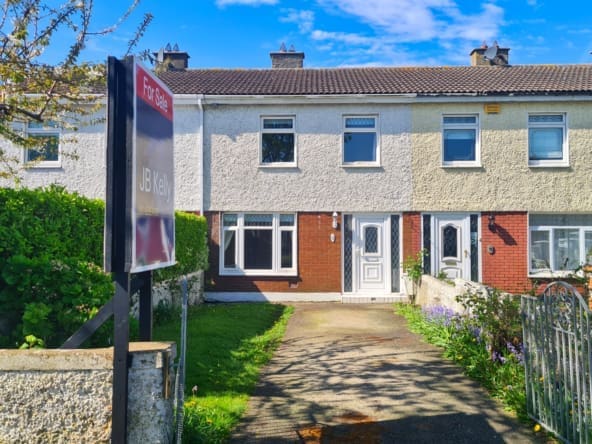Details
Updated on July 25, 2022 at 3:30 pm- Price: €385,000
- Property Size: 90
- Bedrooms: 2
- Bathrooms: 2
- Property Type: House
- Property Status: Sold
- BER: A3
360° Virtual Tour
Description
JB Kelly are proud to bring this stylish, spacious A Rated two bed home to the market in the extremely popular Red Arches development. Constructed four years ago to exacting standards, no 124 Red Arches Rd. is presented by its current owners in showhouse condition throughout.
Ground floor accommodation comprises entrance hall with generous storage, a high spec. kitchen/dining room with large utility room and a spacious living room with a feature solid fuel burning stove. This bright room opens onto a private decked patio area with raised planters and gives access to a shared courtyard area with garden. There are two large double size bedrooms on the first floor with added storage, master en-suite bathroom, a hot press and family bathroom. The master bedroom opens onto a sunny south-facing balcony. There is pull-down ladder access to floored attic storage from the landing.
Red Arches is accessed from the scenic coast road between Sutton, Baldoyle and Portmarnock, which showcases a new bike route and walkway. The location is highly desirable with easy 20 min access to Dublin City Centre by DART from Clongriffin station, which is within 5 mins walking distance. Stunning beaches are all within a short distance including Portmarnock Beach, Burrow Beach and promenade walks.
ACCOMMODATION
Entrance Hall
1.00 x 5.90m
Laminate flooring. Fitted carpet on staircase. Large understairs storage.
Guest W.C.
1.40 x 1.50m
WC, wash hand basin, part tiled walls and floor.
Kitchen
5.70 x 2.55m
Extensive range of ‘Kitchen Elegance’ shaker style contemporary style floor and wall mounted presses. Silestone worktop with double sink. Zanussi 4x ring gas hob with extractor fan over, integrated Electrolux fridge freezer, tiled floor and splash back, exposed brick wall. Integrated Kenwood dishwasher. Laminate floor in dining area. Recessed lighting
Utility Room
1.05 x 1.55m
Tiled flooring and wall mounted shelving. Plumbed for washing machine.
Living Room
4.80 x 3.10m
High quality laminate flooring. Solid fuel stove, additional fitted storage & overheat mounted presses. Double doors leading to private patio area.
Landing
Shelved hot press. Access to attic. Carpet flooring.
Bathroom
2.30 x 1.75m
Tiled walls and floors, WC, wash hand basin, bath with glazed screen and shower over. Heated towel rail.
Bedroom 1
3.70x 3.50m
Double sized room with carpet flooring, glazed french doors to south-facing balcony. Built in ‘Bedroom Elegance’ shaker style wardrobes.
En Suite
1.85 x 1.70m
WC, wash hand basin, cubicle shower, tiled floor, part-tiled walls.
Bedroom 2
4.70 x 3.10m
Extensive range of built-in ‘Bedroom Elegance’ shaker style wardrobes. Additional wall-mounted storage presses.
OUTSIDE
Outside decking area with raised flower beds. Gated access to communal gardens.
FEATURES
- Allocated surface parking space
- Gas fired central heating with high efficiency boiler
- Private rear patio with access to landscaped shared courtyard with gardens
- Solar panels
- Excellent condition throughout
- Venetian blinds
- Mechanical Ventilation and Heat recovery Unit
- Alarm system
- Bin shed
- PVC double glazed windows
- Bike rack
- Management fee: €650 p/a
Address
Open on Google Maps- Address 124 Red Arches Road, Baldoyle, Dublin 13
- Zip/Postal Code D13 XHF8
- Area Baldoyle















































