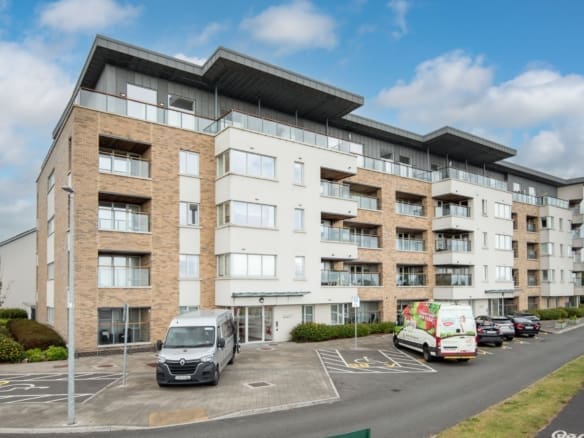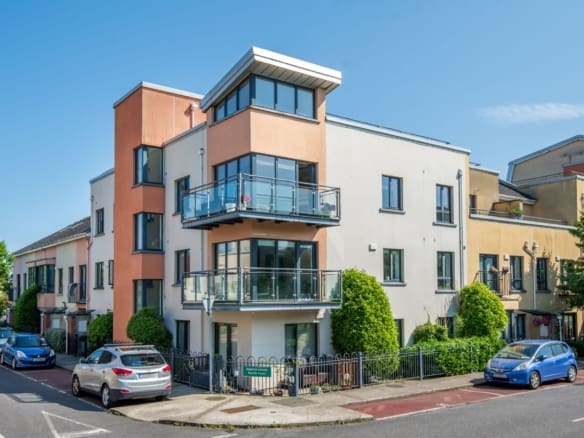ACCOMMODATION
Entrance Hall
(1.05 x 3.70) + (1.20 x 7.95)
Laminate floors and recessed lighting
Walk-in Closet
2.20 x 1.80m
Storage Room
2.30 x 1.80m
Shelved storage
Bathroom
2.20 x 2.00m
Tiled walls and floors, WC, WHB and bath with shower over
Living Area
4.80 x 3.35m
Laminate flooring, floor to ceiling glazing, built in storage unit with electric cassette fireplace, wired for wall mounted flat screen tv
Dining Area
4.35 x 3.35m
Laminate flooring, floor to ceiling glazing with glazed door to patio
Kitchen
3.45 x 2.45m
Tiled floors and splashbacks, range of floor and wall mounted cupboards, oven with gas hob and extractor over and fridge freezer.
Bedroom 1
3.45 x 2.70m
Carpeted floor, built-in wardrobe
Bedroom 2
3.95 x 3.60m
Carpeted floor, built-in wardrobe, floor to ceiling window with glazed door to patio
En-Suite
3.45 x 1.25m
Tiled walls and floors, WC, WHB, cubicle shower
Bedroom 3
3.60 x 5.10m
Carpeted floor, built-in wardrobe
.
FLOOR PLAN

FEATURES
- Floor area approximately 110sqm (1,184sqft)
- Built approximately 4 years to a high standard throughout and in excellent condition
- Highly energy efficient, BER A3 rating
- Located directly opposite large open park with direct access to protected nature reserve
- Underground designated parking space
- Gas fired central heating
- 2 large terraced patios – 1 from living room and 1 from master bedroom
- Walking distance to bus, DART, shops, schools and local sports facilities
- Annual service charge €2,420
.
BUILDING ENERGY RATING

BER# 109829507
61.03 kWh/m²/yr




























































