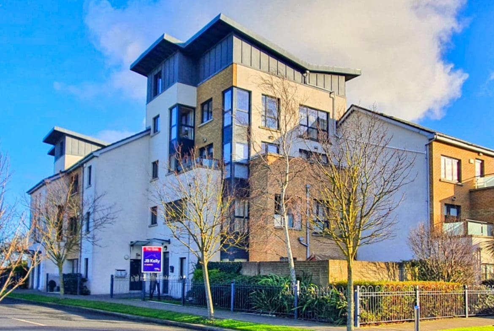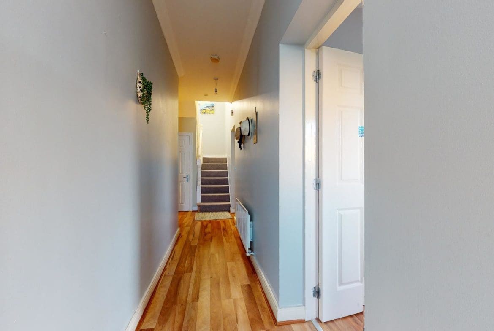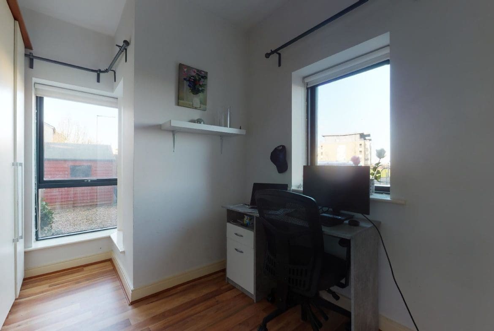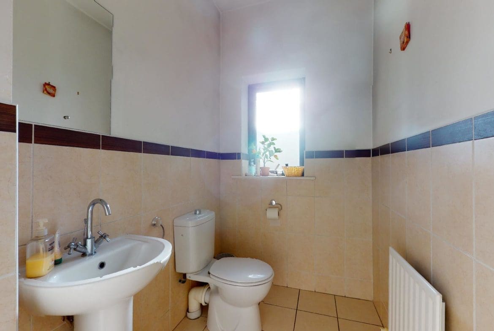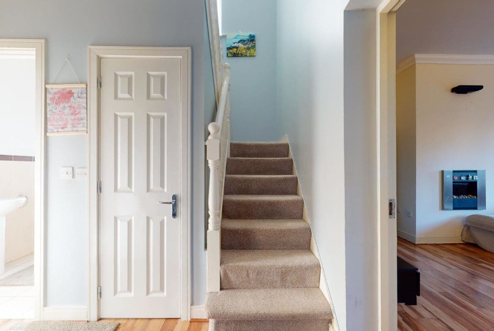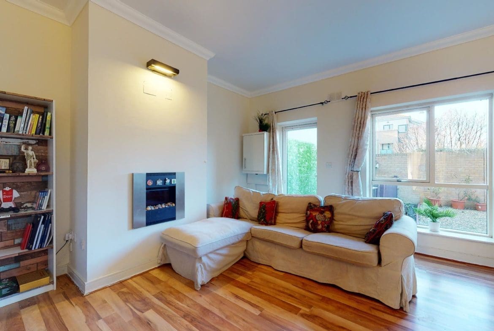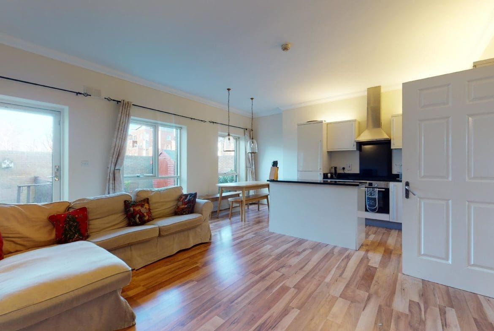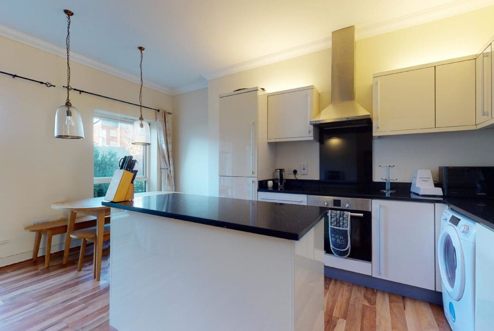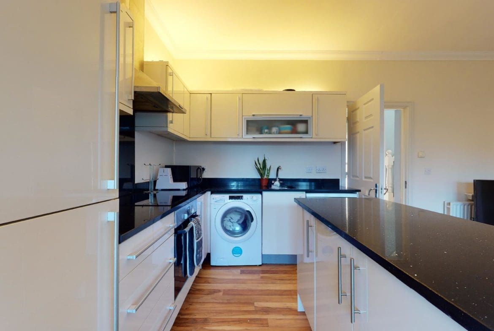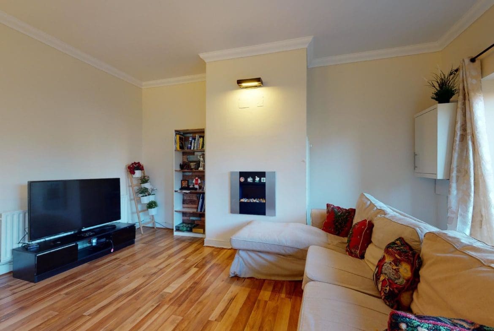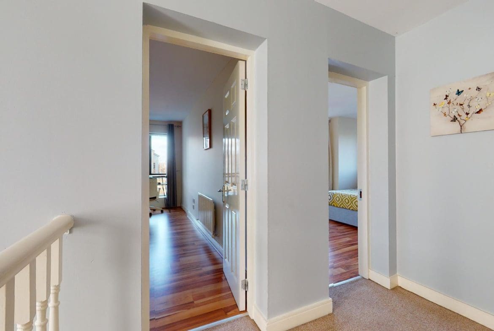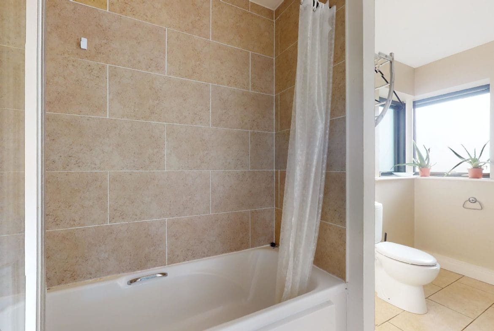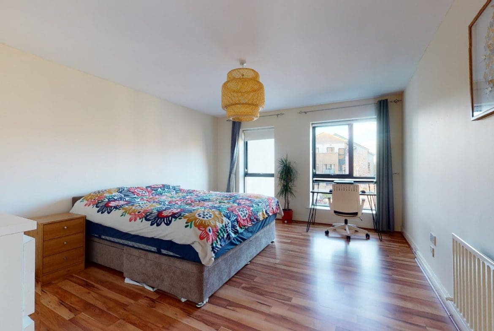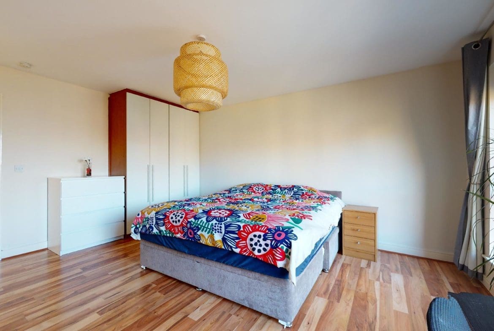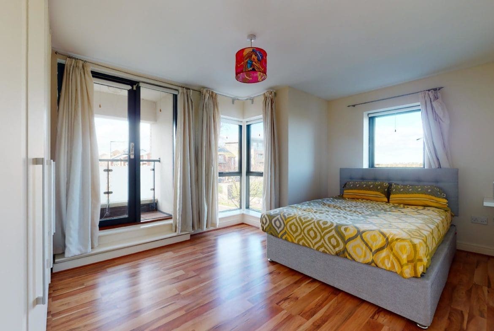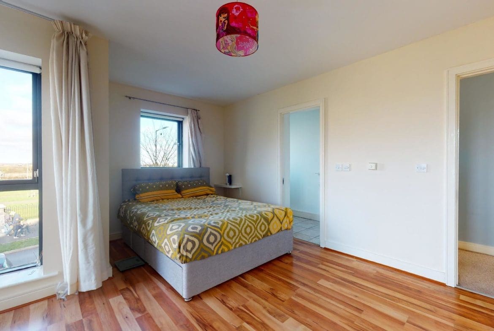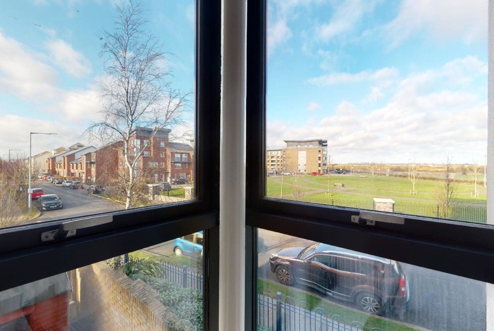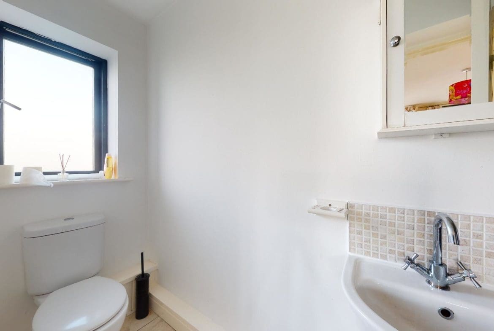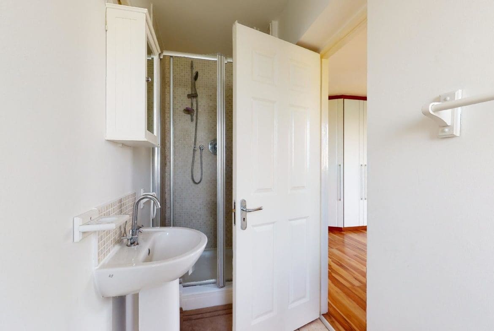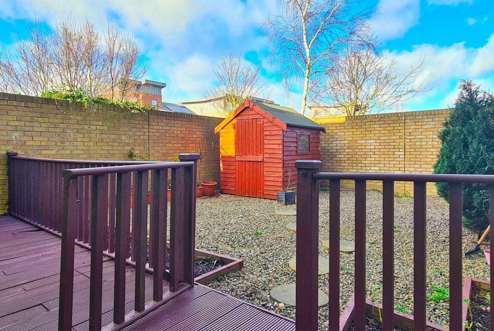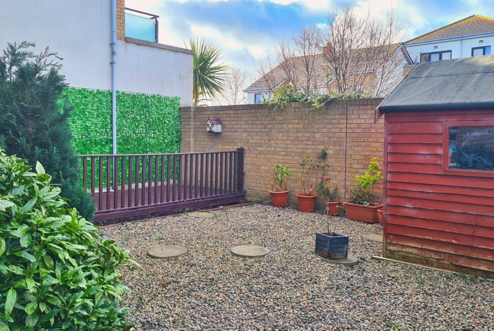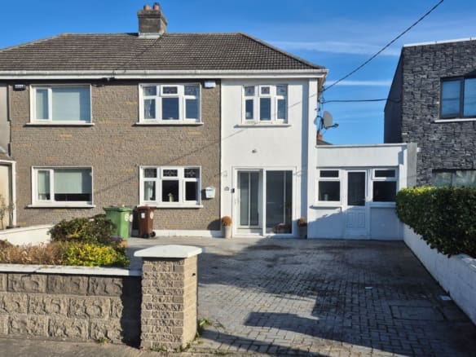11 Red Arches Rd, The Coast, Baldoyle, Dublin 13
- €385,000
- €385,000
Details
Updated on July 25, 2022 at 3:14 pm-
Price €385,000
-
Property Size 105
-
Bedrooms 3
-
Bathrooms 2
-
Property Type House
-
Property Status Sold
-
BER B3
360° Virtual Tour
Description
No. 11 Red Arches Rd. is an exceptionally spacious duplex apartment with own door access featuring a sunny private rear garden. It comes to the market in excellent condition having been well maintained by its current owners. Located on Red Arches Rd. this property is accessed from the scenic coastal road in Baldoyle.
Ground floor accommodation is spacious. Entering through its own front door, a hallway leads to a large open plan living/dining area and kitchen with feature island unit. The living area opens out to a large private west-facing rear garden with decked area. There is bedroom, guest wc and two storage presses on this level with rear access to a shared courtyard garden area. First floor accommodation comprises two double bedrooms, master ensuite and family bathroom. There is a west facing patio accessed from the master bedroom.
This duplex unit is extremely bright with clever use of windows and high ceilings throughout. There is an allocated parking space with access to additional visitor parking in the development.
Red Arches is now well established as a maturing residential area situated in one of the most picturesque locations. Access to the new Portmarnock/Baldoyle cycle path is one minute away with a choice of beaches in Portmarnock and Sutton to enjoy. Clongriffin DART Station is within minutes walking distance with Dublin City Centre being a handy 20 minute commute. Baldoyle Village, Portmarnock and Sutton offer a host of amenities and leisure facilities making this a highly sought after location.
ACCOMMODATION
Ground floor
Entrance Hall
1.05 x 6.55m
Laminate flooring. 2x storage presses. Glazed door to communal gardens.
Bedroom 3
2.60 x 3.50m
Laminate flooring, built-in wardrobe.
Living/Kitchen/Dining
7.85 x 6.00m
Large open plan design. Fully fitted kitchen with floor and wall mounted unit and black granite worktops and splashback. Includes oven, hob and extractor over, dishwasher, washing machine and intregrated fridge freezer. Glazed door to rear garden. Feature electric fire unit.
Guest WC
1.45 x 2.05m
Tiled floors, WC and WHB.
First floor
Landing
1.05 x 5.15m
Bathroom
1.40 x 4.10m
Tiled walls and floors, WC, WHB, bath with shower over.
Bedroom 1
4.90 x 3.85m
Large double bedroom with built in wardrobes and laminate flooring.
Bedroom 2
3.45 x 4.70m
Double bedroom with built-in wardrobes and glazed door to private west-facing balcony (1.40 x 1.65m)
En-suite
1.05 x 3.40m
Tiled floors, WC, WHB, cubicle shower.
OUTSIDE
Private west facing garden to the rear with timber garden shed and timber deck.
Access to communal courtyard gardens and children’s play area.
FEATURES
- High ceilings throughout
- Gas fired central heating with new high efficieny boiler
- Private west facing rear garden with decked area and shed.
- Shared communal garden/play area
- Excellent condition throughout
- Designated parking space with visitor spaces provided
BER
BER: B3
Address
Open on Google Maps-
Address: 11 Red Arches Rd, The Coast, Dublin 13
-
Zip/Postal Code: D13 T673
-
Area: Baldoyle

