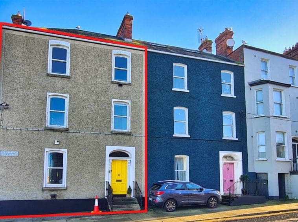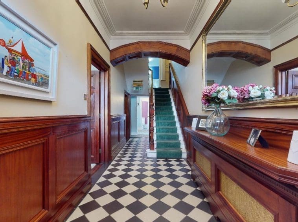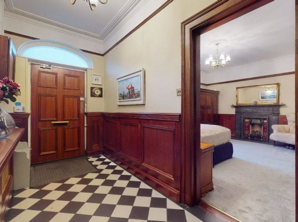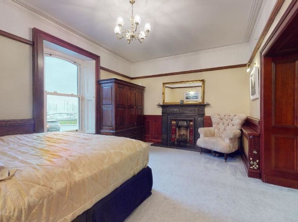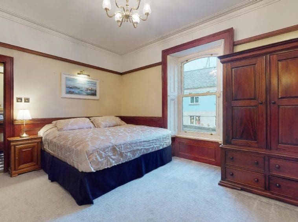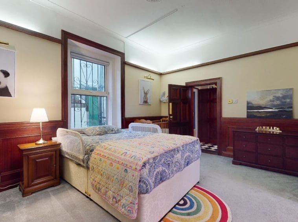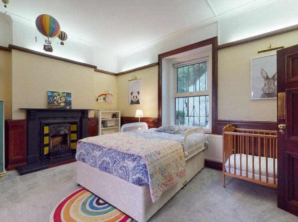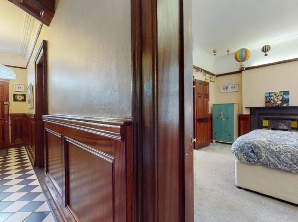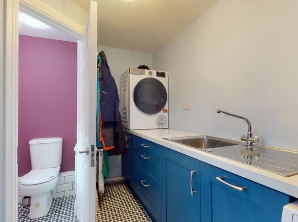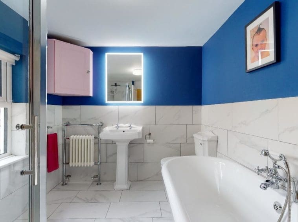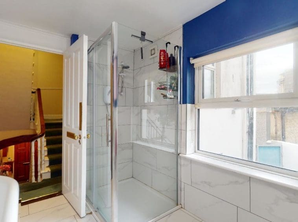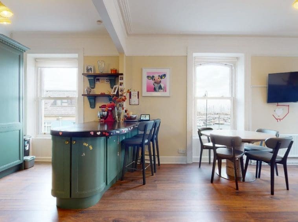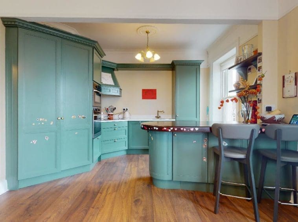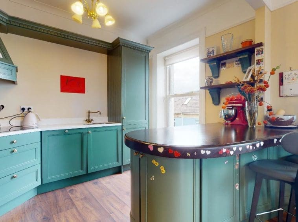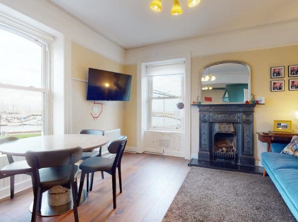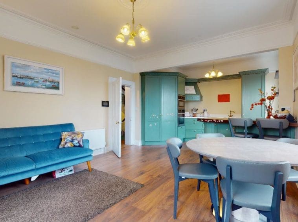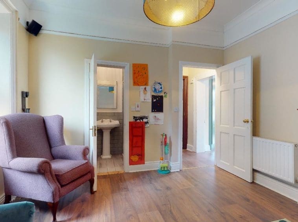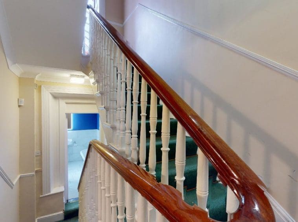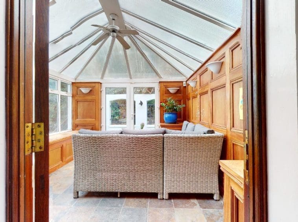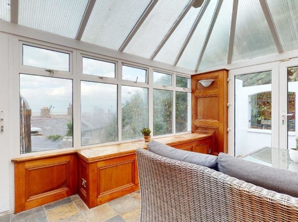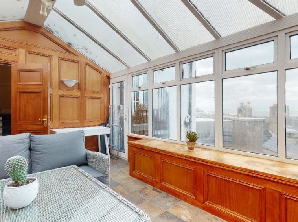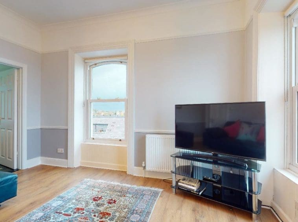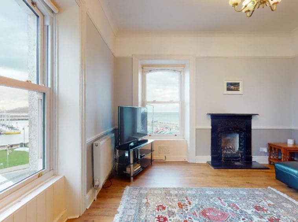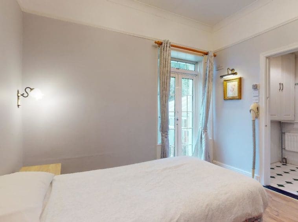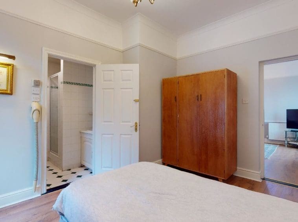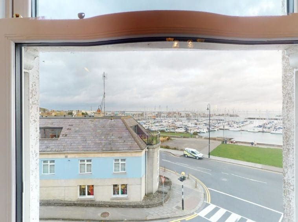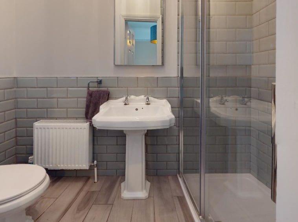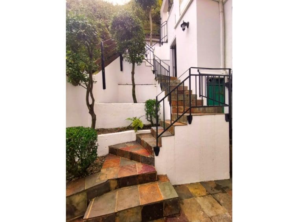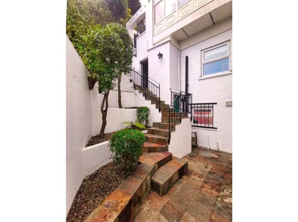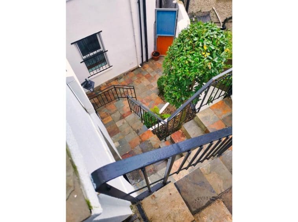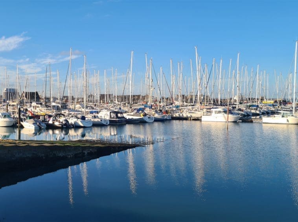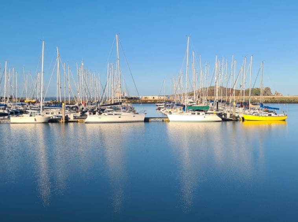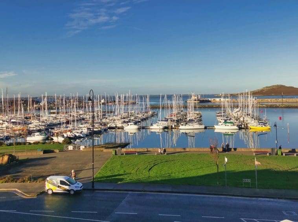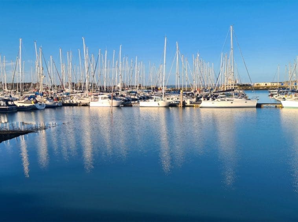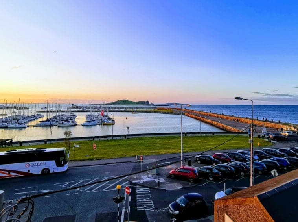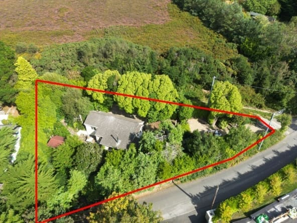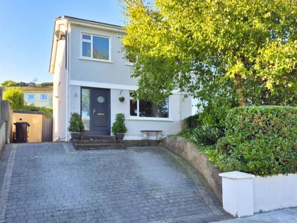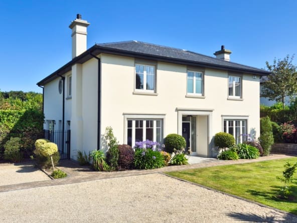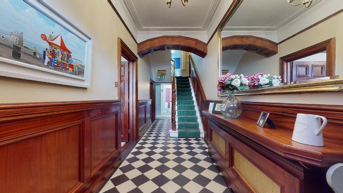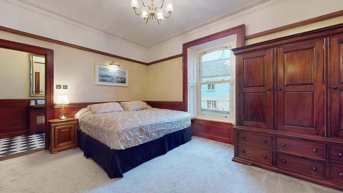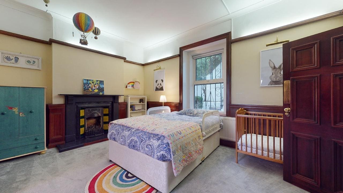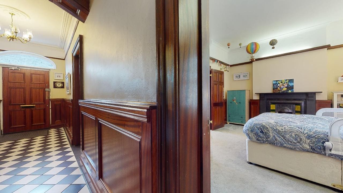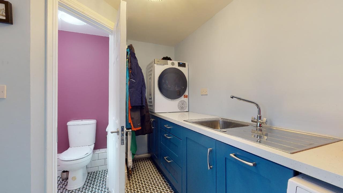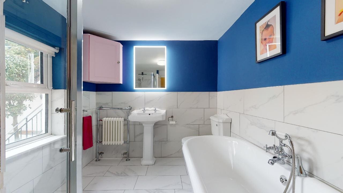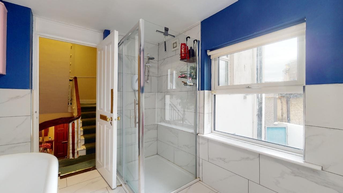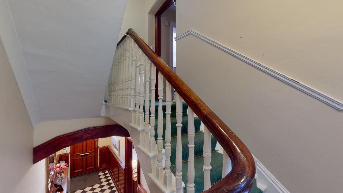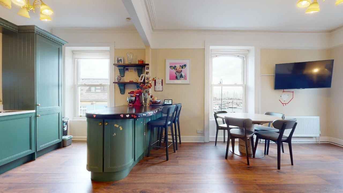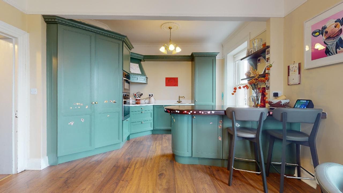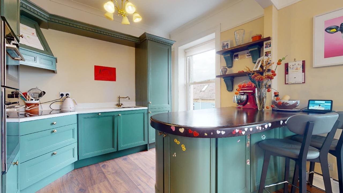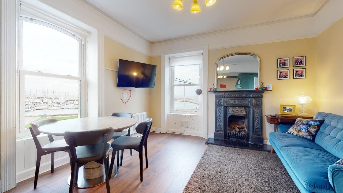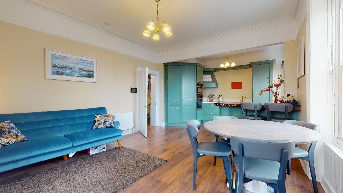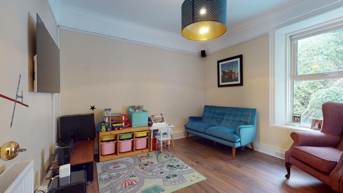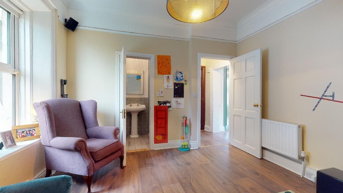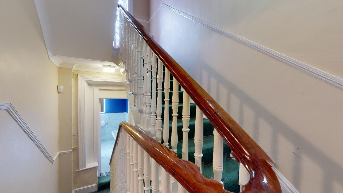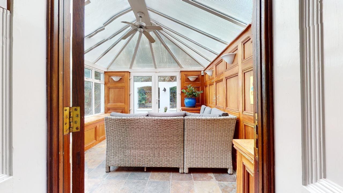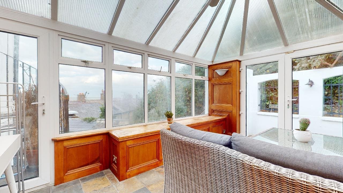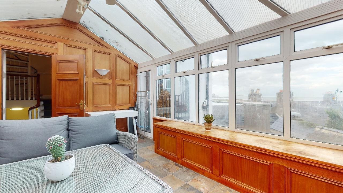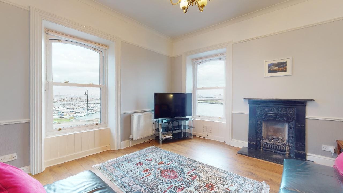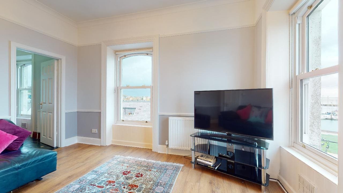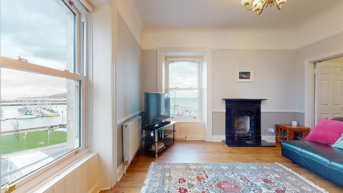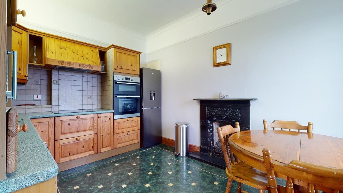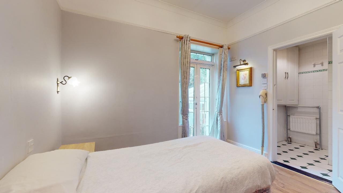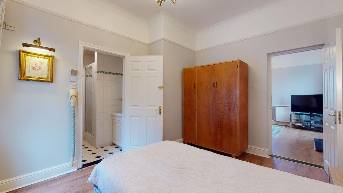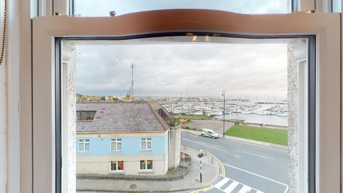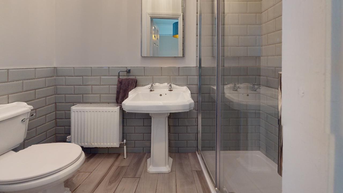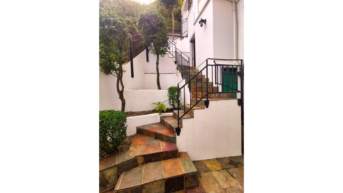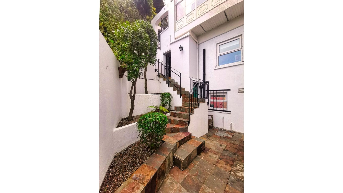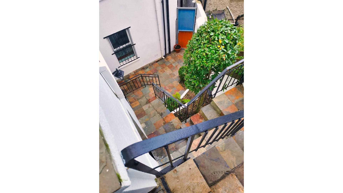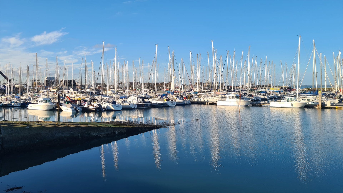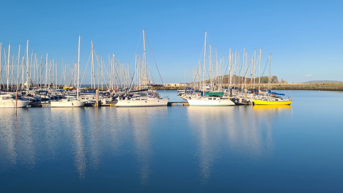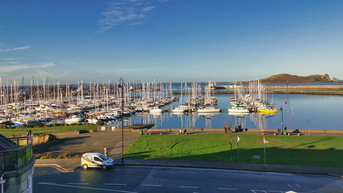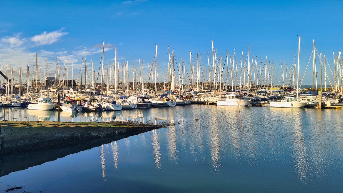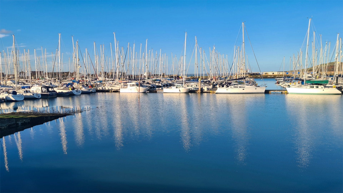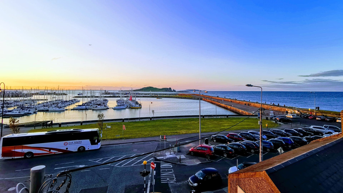Details
Updated on June 27, 2024 at 3:13 pm- Price: €970,000
- Property Size: 196
- Bedrooms: 5
- Bathrooms: 3
- Year Built: 1888
- Property Type: House
- Property Status: Sold
360° Virtual Tour
Description
JB Kelly is proud to present this wonderful 3 storey Georgian property to the market located in the heart of Howth Village. Built in 1888 and recently renovated throughout, 1 Abbey Street boasts all the charm and character of this era with high ceilings, sash windows, dado rails and ceiling coving.
Boasting comfortable versatile accommodation of approximately 196sqm, this property could be suitable for home and income purposes. Repurposing the accommodation does not require any structural alteration, making the current floor plan extremely flexible. The current owners have changed the use of some of the rooms but this can easily be changed back to their original purpose (eg original reception rooms being used as bedrooms and original bedrooms used as reception rooms). The top floor has been adapted as a self contained apartment with kitchen, living room and en-suite bedroom.
Accommodation consists of an imposing hallway with 2 interconnected reception rooms, both with period fireplaces, utility room and guest WC. There is a light filled bathroom on the first floor return and at first floor level there is a large open plan kitchen / dining / living room with stunning sea views of Howth Harbour and Howth Pier. There is also a bedroom with en-suite off at this level.
A light filled conservatory with sea views is located on the second floor return. Continuing to second floor level, there is a kitchen, living room and double sized bedroom with en suite off. This level can be maintained as an apartment to provide an income or simply changed back to 3 bedrooms depending on requirements. A spiral staircase leads to a spacious attic conversion which can be used for a variety of purposes.
1 Abbey Street is just steps away from all the bustling activity in Howth Village including restaurants, bars and shops. Coastal promenade walks can be enjoyed at the nearby Pier and Harbour. There are numerous recreational amenities in Howth including breath taking cliff path walks, golf and sailing. The city centre is easily accessed with a regular bus service and Howth Dart Station is within walking distance.
This property enjoys immense character throughout and now provides a rare opportunity to create a home of true distinction in a premier coastal location.
Viewing is highly recommended and is by appointment only.
.
ACCOMMODATION
Ground Floor
Entrance Hall
1.90 x 7.10pm
Imposing entrance hallway with tiled flooring, fitted carpet on staircase, timber panelling and attractive ceiling coving. Storage closet.
Reception 1
5.00 x 3.80m
Overlooking the front with views towards the Harbour. Cast-iron open fireplace with tiled inset and marble hearth. Picture rail, decorative coving and ceiling rose in keeping with the Georgian era. Double doors to……
Reception 2
4.90 x 3.60m
Overlooking the rear of the property. Period fireplace, coving and ceiling rose.
Utility Room
2.20 x 4.20m
Range of fitted presses, kitchen sink, washing machine and dryer, tiled flooring and door to rear.
Guest W.C.
1.30 x 1.00m
WC and wash hand basin. Tiled floor.
First Floor Return
Family Bathroom
2.35 x 2.95m
WC, wash hand basin, freestanding bath, Triton electric cubicle shower and heated towel rail.
Part tiled walls and floor.
First Floor
Kitchen / Family Room
7.15 x 4.00m
Open plan area with extensive range of presses, Miele double oven, Smeg multi-zone induction hob with extractor fan over, integrated fridge freezer, breakfast bar with built in storage, cast iron period fireplace with marble hearth. Attractive picture rails, ceiling coving, sash windows with spectacular views of the Harbour. Laminate flooring.
Bedroom 1
3.60 x 3.55m
High ceilings and decorative coving. Laminate floors.
En-Suite
2.40 x 1.20m
WC, wash hand basin, cubicle Triton shower.
Part tiled walls and laminate floor.
Second Floor Return
Conservatory
3.30 x 4.20m
Feature timber panelled walls and tiled floor. Sea views.
Second Floor
Living Room / Bedroom 2
4.00 x 4.00m
Period fireplace and many features of that era including picture rail, dado rail, ceiling rose and sash window. Laminate floor. Spectacular views overlooking Howth Harbour and Ireland’s Eye
Kitchen / Bedroom 3
4.00 x 3.00
Range of floor and wall mounted presses with tiled splash back. Integrated oven, fridge freezer, hob with extractor fan over. Period fireplace. Wonderful views of Howth Harbour.
Bedroom 4
3.60 x 3.25
Double sized room with period features. French doors leading to outside staircase. Laminate floor.
En-Suite
2.35 x 1.50m
WC, wash hand basin, cubicle shower and heated towel rail.
Fully tiled walls and floor.
Spiral staircase leading to…
Attic
4.40 x 3.40m
Built in storage in eaves. Velux window.
.
OUTSIDE
Gated side entrance to secluded courtyard garden to the rear with structured trees and shrubbery. Nicely paved steps with wrought iron handrail to upper terrace and conservatory.
.
FLOOR PLAN
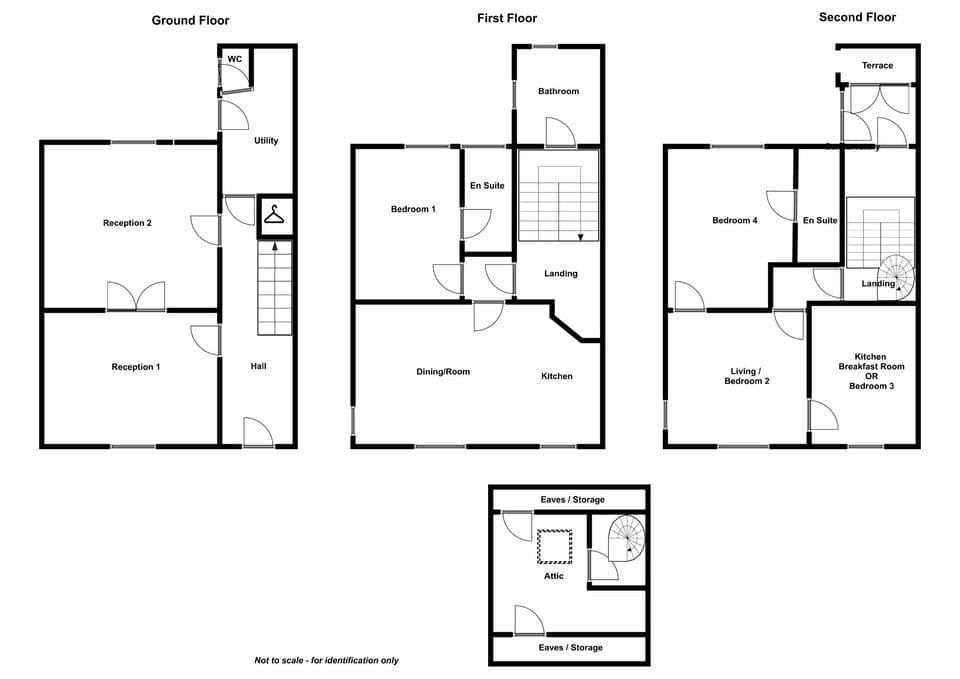
.
FEATURES
- Recently renovated throughout
- Direct views across Howth Harbour and Marina
- Gas fired central heating
- Double glazed sash windows
- Self contained apartment at top floor
- Flexible accommodation
- Walking distance to all services (bus, DART, shops, restaurants etc)
- Previously used for commercial office use
Address
Open on Google Maps- Address 1 Abbey Street, Howth, Co. Dublin
- Zip/Postal Code D13 R2P6
- Area Howth

