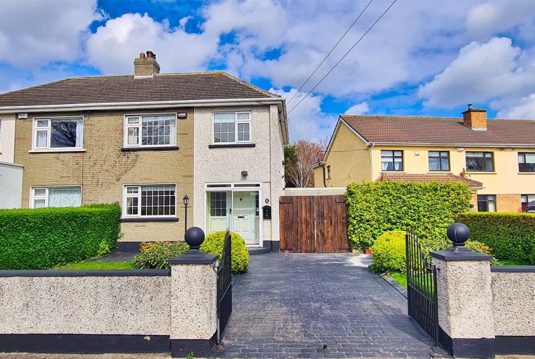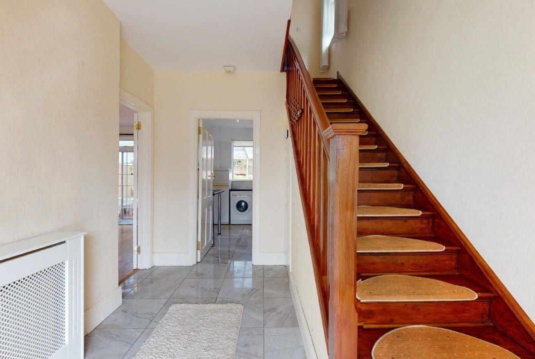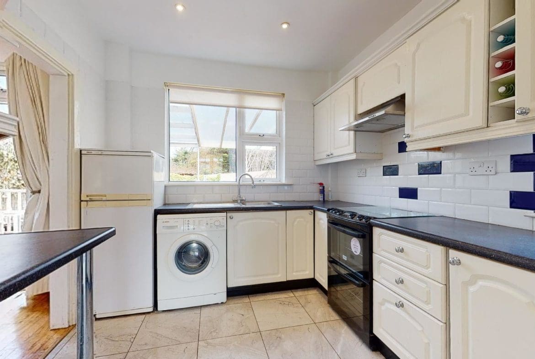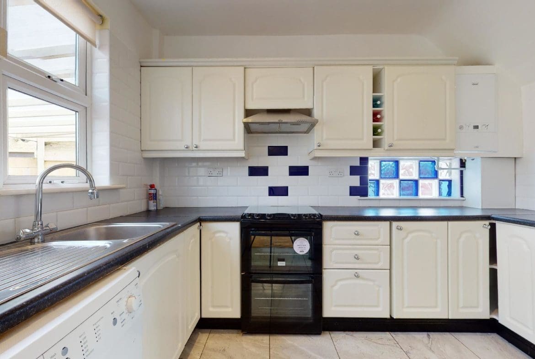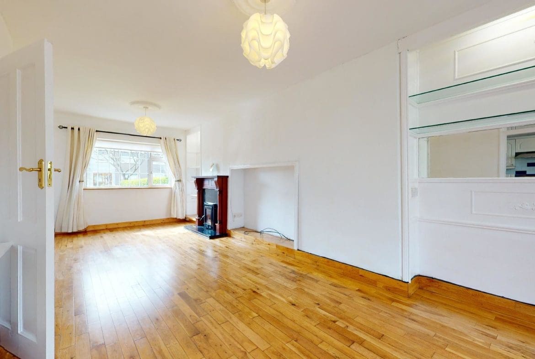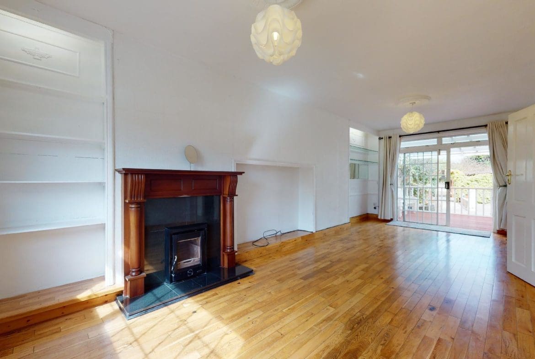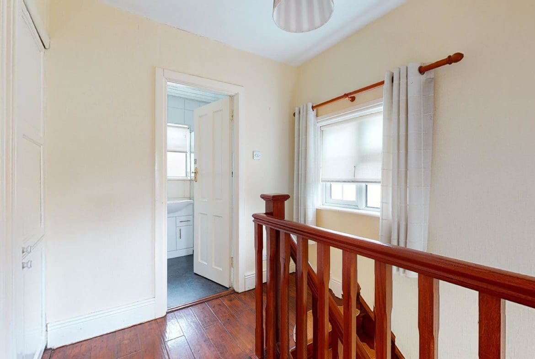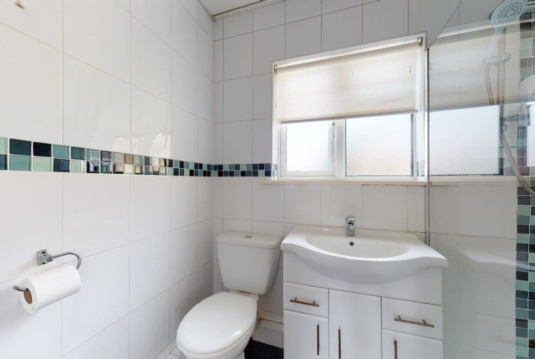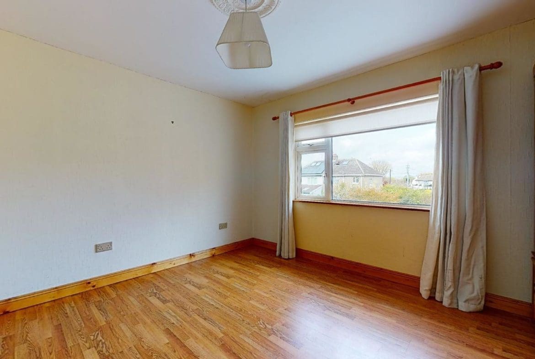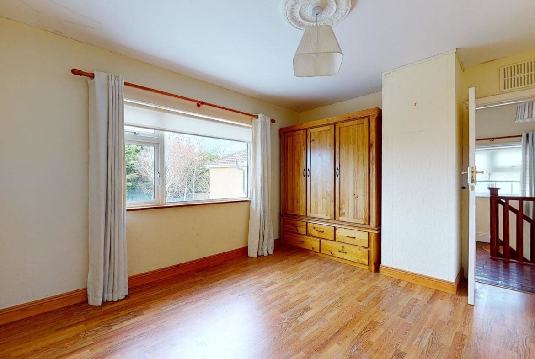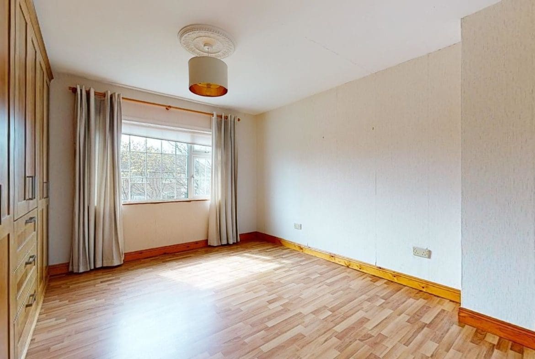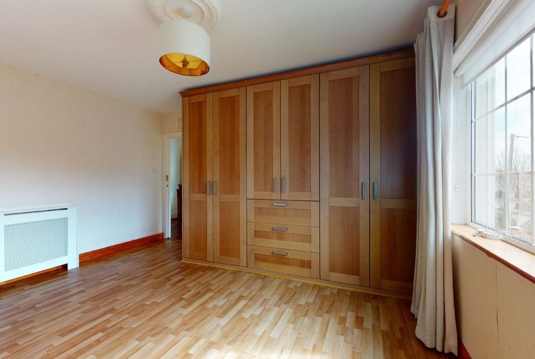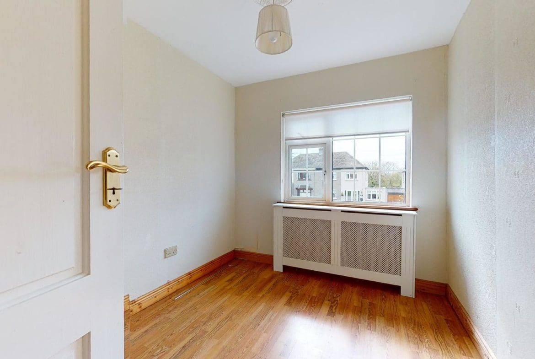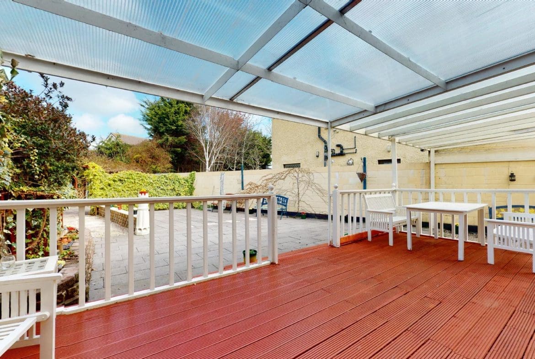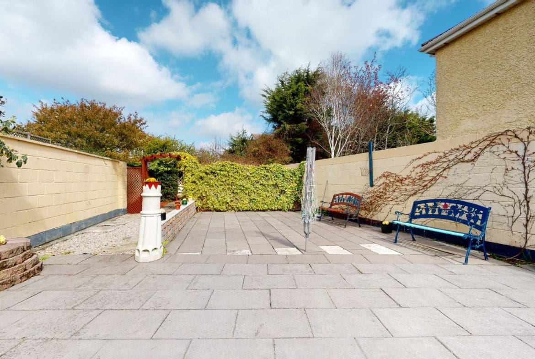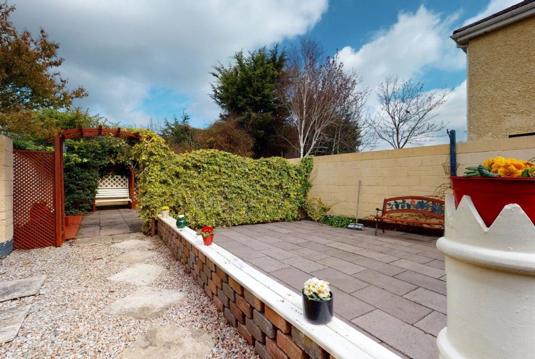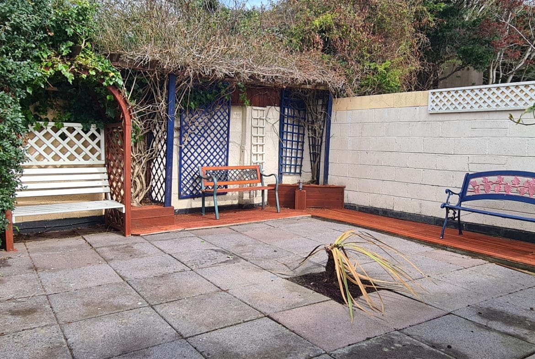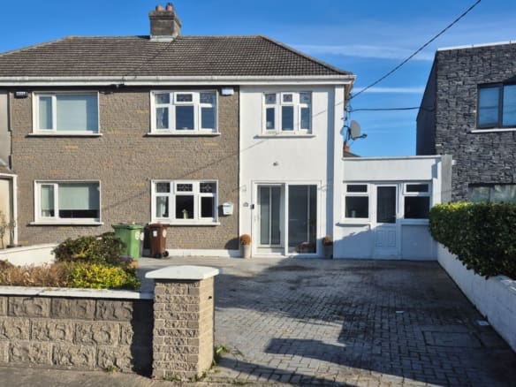61 Abbey Park, Baldoyle, Dublin 13
- €495,000
Details
Updated on June 21, 2023 at 9:42 am-
Price €495,000
-
Property Size 94
-
Bedrooms 3
-
Bathroom 1
-
Property Type House
-
Property Status Sold
360° Virtual Tour
Description
JB Kelly are delighted to bring this spacious mature semi-detached home to the market for sale by Private Treaty. Located in a mature low density private development, it is within walking distance of all necessary amenities including Bayside DART Station.
Ground floor accommodation comprises a porch through to spacious hall, large open plan living room/dining room and a kitchen. On the first floor there are 3 generously sized bedrooms and family bathroom. To the rear is a large covered deck which is accessed from the living room, the back garden is larger than average and has a private patio which is perfect for summer barbeques. To the side is a wide gated side entrance which has potential for extension (subject to PP).
This high amenity location is within a short distance of sandy beaches, the Sutton to Baldoyle coastal promenade and the Baldoyle to Portmarnock cycle path. Local schools, shopping centre, bus and Bayside DART Station are all within easy walking distance. It would be hard to find a more family friendly location, Baldoyle has plenty of activities for children among them Seagrange Park with its playground and sports pitches Baldoyle United football club and the Arabian Gymnastics Club to name but a few.
Viewing is highly recommended.
ACCOMMODATION
Hall
4.30 x 2.15m
Through storm porch with sliding door.
Living room/Dining room
7.70 x 3.30m
Wooden floor, shelved corner areas, open fireplace, sliding patio doors to rear.
Kitchen
2.70 x 3.30m
Range of fitted floor and wall mounted units, fridge freezer, washer, electric oven hob with extractor over
First floor
Landing
Shelved hot press
Bedroom 1
4.30 x 3.65m
Laminate floors, fitted wardrobes
Bedroom 2
3.35 x 3.95m
Laminate floors, fitted wardrobes
Bedroom 3
3.10 x 2.50m
Laminate floors, access to attic storage
Bathroom
2.15 x 1.70m
Tiled walls and floors, WC, WHB, walk-in wet room style shower with toughened glass screen
FLOOR PLAN

FEATURES
- Wide gated side entrance
- Off street parking via gated driveway
- Large rear garden with private patio area
- Gas fired central heating
- Double glazed windows
- Walking distance to DART, bus and local shopping centre
- Schools, parks and seafront cycle path are all within waking distance
Address
Open on Google Maps-
Address: 61 Abbey Park, Baldoyle, Dublin 13
-
Zip/Postal Code: D13 XF58
-
Area: Baldoyle

