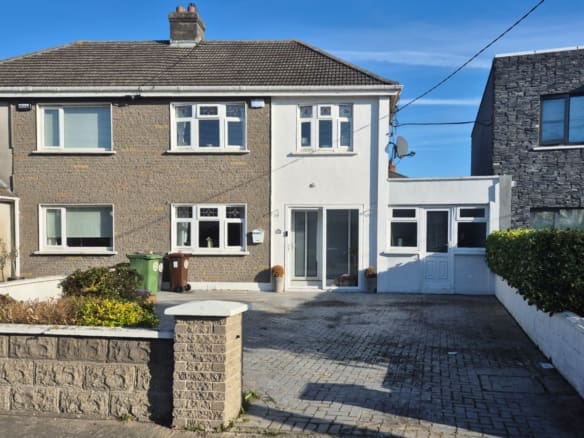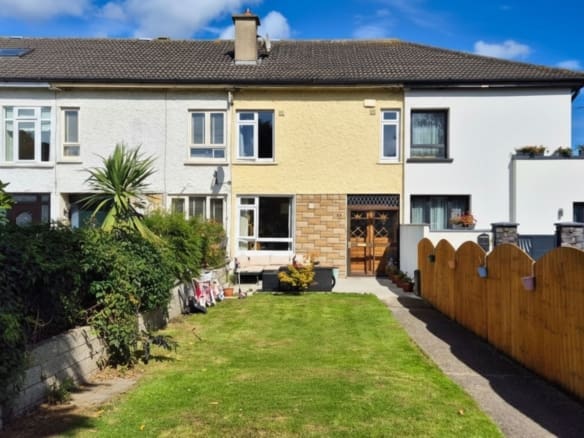48 Meadowbrook Avenue, Baldoyle, D13
- €480,000
- €480,000
Details
Updated on November 3, 2025 at 9:45 am-
Price €480,000
-
Property Size 80
-
Bedrooms 3
-
Bathroom 1
-
Property Type House
-
Property Status For Sale
-
BER E1
360° Virtual Tour
Description
JB Kelly is delighted to present to the market this wonderful end of terrace 3 bed property situated in a quiet, mature neighbourhood.
Ground floor accommodation comprises an entrance hall living room with double doors through to open plan kitchen/dining room with doors leading to a west facing rear garden, perfect for enjoying outdoor sunny evenings. Upstairs there are 3 bedrooms, all of which have built in wardrobes, and a family bathroom. There is off-street parking to the front and a nicely secluded, mature west facing garden to the rear with gated side entrance.
The location of this property is second to none with every conceivable amenity within a stone’s throw. There are many shops and services available at the local Racecourse Shopping Centre, together with Baldoyle Library, promenade walks and Seagrange Park all nearby. There are excellent primary and secondary schools in the area and an endless list of sports clubs including football, tennis and gymnastics. Access to the city centre is convenient with a frequent bus service and Bayside DART Station is just minutes away.
Viewing is highly recommended, contact JB Kelly 01-8393400.
.
ACCOMMODATION
Ground Floor
Hall
1.90 x 4.50m
Energy efficient secure PVC front door. Fitted carpet on stairs and hall. Under stairs storage closet.
Living Room
4.30 x 3.25m
Wooden floors, fireplace with marble hearth and surround, built-in storage and shelving.
Double doors through to…
Kitchen Dining Room
1.90 x 3.30m
Laminate floors in dining space with tiled floors and splashbacks in kitchen space. Contemporary style kitchen with a range of floor and wall mounted presses. Washer dryer, electric oven and hob with extractor over, fridge freezer. Sliding patio doors to sunny west facing rear garden, not directly overlooked.
First Floor
Landing
1.90 x 3.10
Shelved hot press. Access to attic.
Bedroom 1
3.20 x 3.50m
Double room to the rear with built-in wardrobes. Carpet flooring.
Bedroom 2
4.20 x 3.00m
Double room to the front of the property with built-in wardrobes.
Bedroom 3
2.15m x 2.55m
Built in wardrobe.
Bathroom
1.90 x 1.95m
WC & WHB, bath with shower over. Tiled walls and floor.
.
FLOOR PLAN

.
FEATURES
- Sunny west facing rear aspect
- Gated side entrance
- Gas fired central heating
- Double glazed PVC windows throughout
- Floored attic storage with pull down ladder
- Off street parking to the front
- Short walk to Bayside DART Station
- Walking distance to schools, shops. parks and sports facilities
- Wonderful promenade walks nearby
- Mature settled location
- Close to shopping facilities
.
BUILDING ENERGY RATING

Address
Open on Google Maps-
Address: 48 Meadowbrook Avenue, Baldoyle, Dublin 13
-
Zip/Postal Code: D13N5H2
-
Area: Baldoyle








































