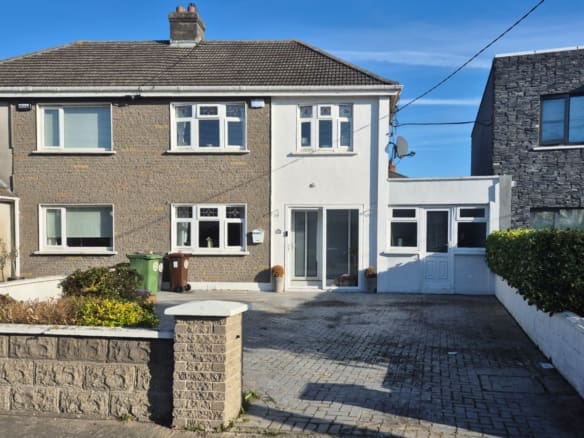33 Georgian Hamlet, Baldoyle, Dublin 13
- €460,000
Details
Updated on July 24, 2025 at 10:52 am-
Price €460,000
-
Property Size 72
-
Bedrooms 3
-
Bathroom 1
-
Property Type House
-
Property Status Sold
-
BER C1
360° Virtual Tour
Description
JB Kelly is delighted to present this stylish 3-bedroom end of terrace property to the market.
This contemporary home is immaculately presented, having recently undergone high-quality upgrades throughout. The ground floor offers a cozy living room with a feature fireplace, alongside an open-plan, fully fitted kitchen/dining room that opens onto a south-facing back garden through patio doors. Upstairs, there are three bedrooms and a well-appointed, fully tiled bathroom.
The installation of high-spec solar panels ensures significant energy savings, particularly appealing to electric vehicle users (subject to charger installation).
Outside, the property is equally impressive. The front garden provides off-street parking and is shielded by a tall, mature hedge screen. A gated side entrance leads to the sunny back garden, featuring a raised flower bed with vibrant plants and shrubs. A standout feature is the bespoke Coppola Cabin, which includes a home office and patio area, complemented by a separate garden shed.
The location is exceptional, just minutes from local shops, coffee shops, and supermarkets. Nearby are excellent primary and secondary schools, as well as reliable public transport links to the city centre. Residents can enjoy leisurely coastal walks along the nearby promenade and access various recreational amenities such as golf, tennis, and sailing.
Offering modern living at its finest with unrivaled convenience, this property presents an ideal opportunity for buyers seeking a home in excellent condition within a vibrant community. Contact JB Kelly today to arrange a viewing at 01-8393400.
.
ACCOMMODATION
Ground floor
Hall
3.60 x 1.65m
Tiled floor. Composite hall door.
Living Room
3.60 x 3.20m
Feature fireplace with gas fired inset and granite hearth.
Timber floor, ceiling rose.
Kitchen / Dining Room
3.60 x 4.90m
Range of floor and wall mounted kitchen units with attractive tempered glass splashback.
Dishwasher, oven, hob with extractor fan over and Siemen’s fridge freezer. Additional built-in storage cupboards. Tiled flooring.
Double doors to rear garden.
First Floor
Landing
Shelved hot press.
Bedroom 1
3.40 x 2.90m
Double sized bedroom. Built-in wardrobe.
Bedroom 2
3.35 x 2.90m
Built-in wardrobe. Timber flooring.
Bedroom 3
2.40 x 2.00m
Single room to the front with fitted wardrobe.
Bathroom
1.65 x 1.95m
WC, wash hand basin, bath with Mira electric shower over and glazed screen.
Fully tiled walls and floor. Access to attic.
.
FLOOR PLAN

.
OUTSIDE
- Off street parking to the front
- Side entrance to sunny, south facing rear garden
- High spec Coppola Cabin (3.30m x 3.00m) currently used as a home-office working space with garden shed (1.50 x 1.50m)
.
FEATURES
- Presented in turn-key condition
- South facing back garden
- Gas fired central heating
- Double glazed windows throughout
- Phone watch alarm
- Coppola Cabin with separate shed
- Recently installed 4.8kW PV solar system
- 4.8kW PV solar 12 panel array with bird guard mesh
- 5kW hybrid inverter, 4.8kW battery, in micro-generation scheme
- installed Nov 2022
.
BUILDING ENERGY RATING

Address
Open on Google Maps-
Area: Baldoyle










































