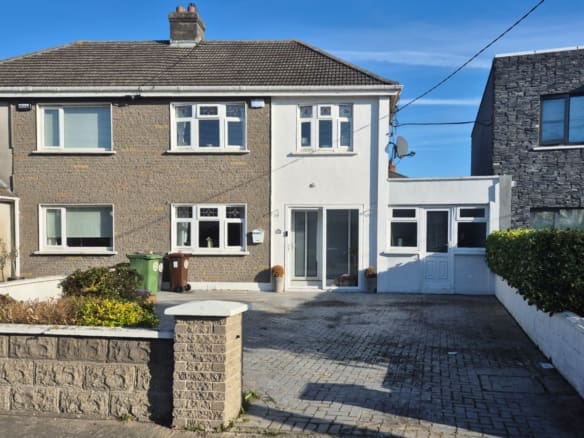3 Moyclare Avenue, Baldoyle, Dublin 13
- €400,000
- €400,000
Details
Updated on November 25, 2024 at 10:24 am-
Price €400,000
-
Property Size 83
-
Bedrooms 3
-
Bathroom 1
-
Property Type House
-
Property Status Sold
-
BER D1
360° Virtual Tour
Description
This terraced family home is positioned in a prime location, conveniently close to Sutton DART Station, local shops, schools, and the seafront. Nestled in a quiet cul-de-sac near the estate entrance, this property is perfect for young families starting out and those looking to downsize within walking distance of a host of services and amenities.
The ground floor features an entrance hall, a generously proportioned living room and an open-plan kitchen-dining area. Upstairs, there are three bedrooms and a family bathroom. Off street parking is provided to the front by private driveway, while a sunny west-facing garden at the rear of the property includes a block-built storage shed.
Local amenities abound, including shopping options at Sutton Cross (SuperValu) and Baldoyle Village (Lidl), a variety of schools (both primary and secondary), and an array of sports facilities such as golf, GAA, rugby, soccer, tennis, and gyms. The picturesque Burrow Beach is also within easy reach. Transport options are plentiful, with bus services, the DART, and the coastal cycle track all just a short walk away.
To arrange an appointment to view, call JB Kelly 01-8393400
.
ACCOMMODATION
Ground floor
Entrance hall
1.75 x 5.40m
Laminate floors, understair storage area, storage press
Living Room
3.30 x 4.35m
Laminate floors, fireplace with solid fuel stove and stone hearth with hardwood surround.
Kitchen
2.85 x 2.75m
Tiled floor, range of floor and wall mounted units, electric oven and hob, washing machine, fridge freezer, open through to…
Dining Area
2.40 x 3.05m
Laminate floor, siding patio door to west facing rear garden
First floor
Landing
1.85 x 3.00m
Newly fitted carpet on stairs and landing, shelved hotpress, access to attic storage
Bedroom 1
3.15 x 3.60m
Timber floors, overlooking rear garden
Bedroom 2
2.90 x 4.25
Timber floors, built in wardrobes
Bedroom 3
2.30 x 3.00m
Built in wardrobe
Bathroom
2.05 x 1.70m
Tiled walls and floors, WC, WHB, adapted cubicle shower
.
FLOOR PLAN

.
FEATURES
- PVC double glazed windows throughout
- Sunny west facing rear garden
- Off street parking for two cars
- Quiet cul-d-sac location close to entrance
- Walking distance to bus, DART, schools, shops and seafront
.
BUILDING ENERGY RATING
![]()
Address
Open on Google Maps-
Address: 3 Moyclare Avenue, Baldoyle, Dublin 13
-
Zip/Postal Code: D13 C6P6
-
Area: Baldoyle












































