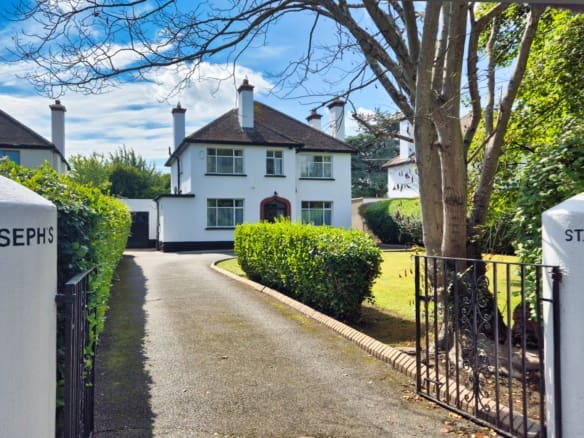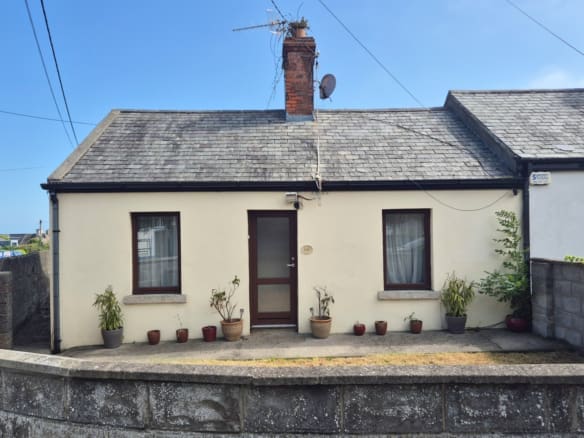42 Evora Crescent, Howth, Co. Dublin
- €580,000
Details
Updated on May 10, 2024 at 10:25 am-
Price €580,000
-
Property Size 109
-
Bedrooms 3
-
Bathrooms 2
-
Property Type House
-
Property Status Sale Agreed
-
BER F
360° Virtual Tour
Description
JB Kelly proudly presents this 3-bedroom semi-detached family home, in an enviable location just a short stroll from Howth Harbour and Village.
On the ground floor, there is a spacious entrance hall leading to a living room at the front and an open-plan kitchen/dining area to the rear. To the side there is a utility room with Guest WC to the rear and a storage area to the front. Upstairs, three well-proportioned bedrooms await, alongside a hot press and a family bathroom.
There is off-street parking in the front garden and convenient access through to the rear via a utility side extension – perfect for storing kids’ bikes and sports equipment. The rear garden offers ample space, complemented by an elevated timber deck off the dining room and a high-quality garden shed.
Nestled within walking distance of the vibrant village of Howth, residents can indulge in its array of shops, bars, and restaurants. The area is also renowned for its scenic cliff paths and coastal walkways, providing endless opportunities for outdoor exploration. With easy access to the city centre via bus and DART, as well as convenient proximity to the M50, M1, and Dublin Airport, this location truly offers the best of both worlds.
Early viewing is highly recommended.
.
ACCOMMODATION
Ground Floor
Entrance Hall
3.70 x 2.15m
Understair storage.
Living Room
4.20 x 3.70m
Feature brick fireplace with solid fuel stove insert.
Kitchen
3.35 x 3.05m
Range of floor and wall mounted presses and tiled splashback. Timber floor.
Oven and hob with extractor over, fridge freezer.
Dining Room
3.35 x 2.80m
Double doors from dining room leading to outdoor decking area
Storage Room
2.50 x 1.70m
Ample storage space with Velux window over.
Utility Room
6.15 x 1.90m
Utility area plumbed for washing machine. Velux window over. Tiled flooring. Door to rear garden. Through to….
Guest WC
1.65 x 1.40m
WC and wash hand basin. Tiled floor.
First Floor
Landing
Bright landing area with access to attic.
Bedroom 1
3.65 x 3.65m
Double sized bedroom. Built-in wardrobe.
Bedroom 2
3.90 x 3.20m
Double sized bedroom.
Bedroom 3
2.60 x 2.65m
To the front of the property with nice view of Hill of Howth.
Bathroom
2.40 x 2.20m
WC, wash hand basin and bath with Triton electric shower over.
.
FLOOR PLAN

.
FEATURES
- Oil fired central heating
- Double glazed windows
- Excellent coastal location
- Sea and island views from upstairs rear bedrooms
- Cellar storage area
- Side extension with utility and guest WC
- Decking area in rear garden
- Shed
- 109sq (includes side extension – utility/store/WC)
.
OUTSIDE
Off street parking is available at the front for 2x cars and an enclosed side passageway leads to the rear. The back garden features a raised decking area with steps down to a private, lawned garden.
Address
Open on Google Maps-
Address: 42 Evora Crescent, Howth, Co. Dublin
-
Zip/Postal Code: D13P680
-
Area: Howth


















































