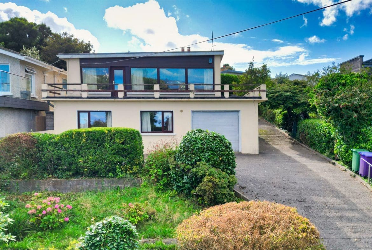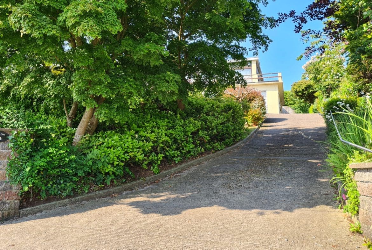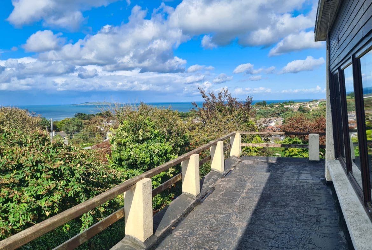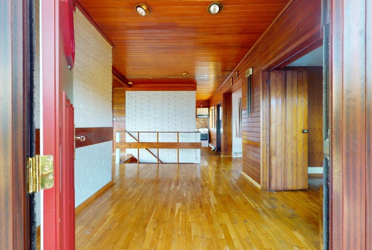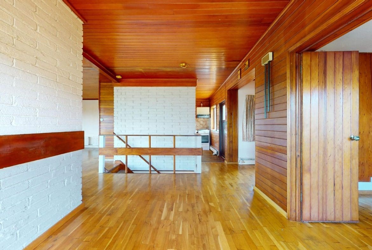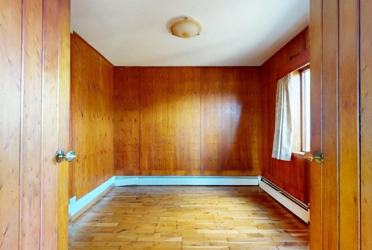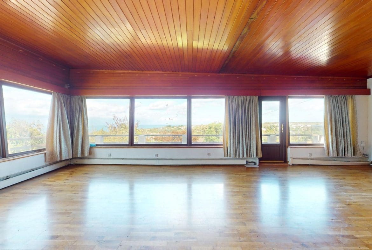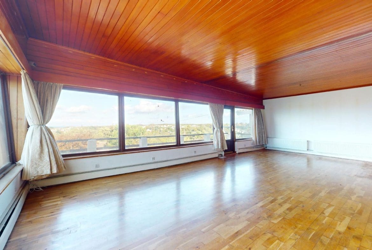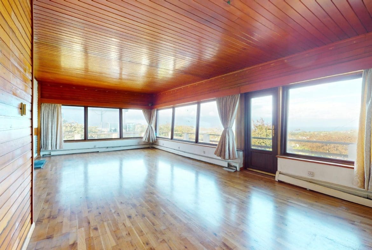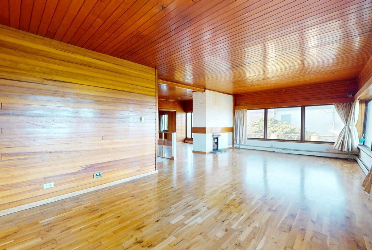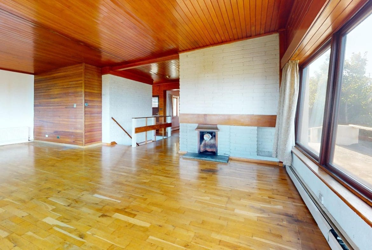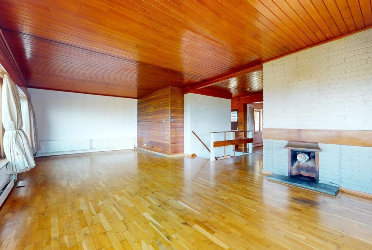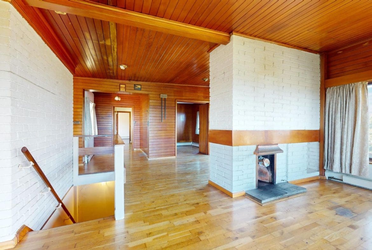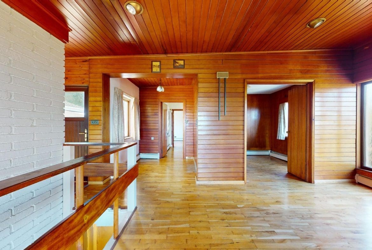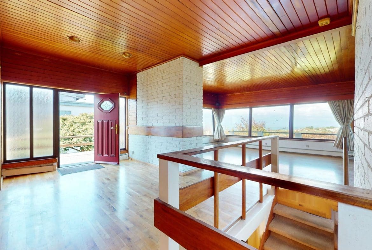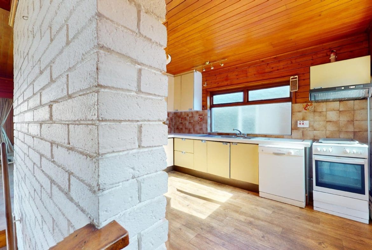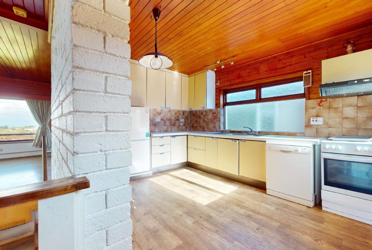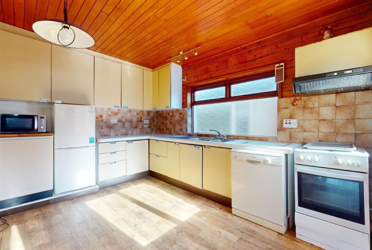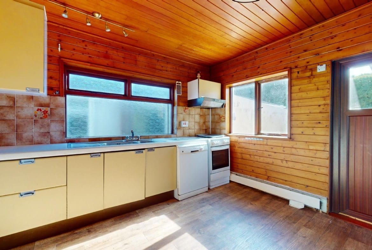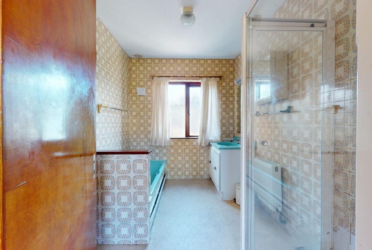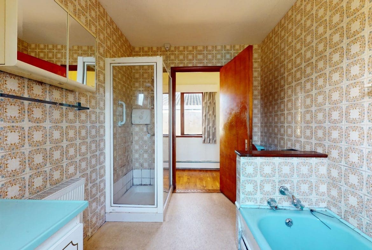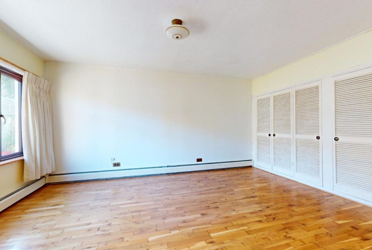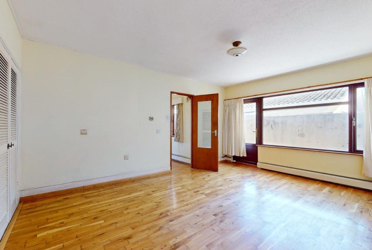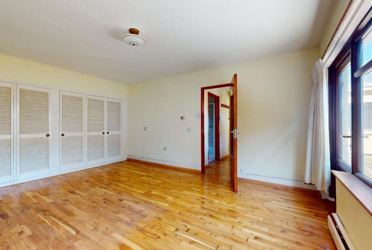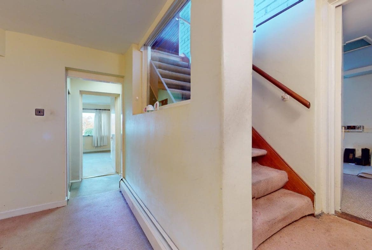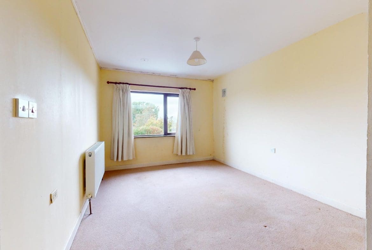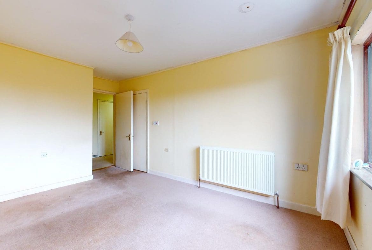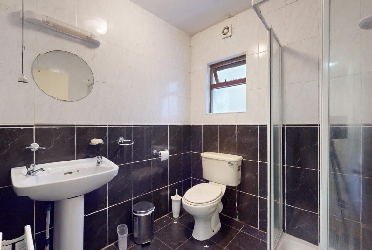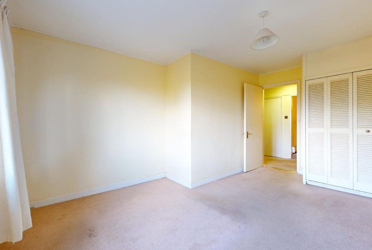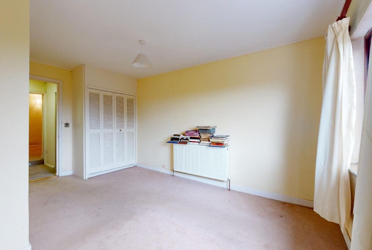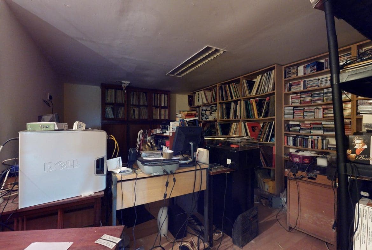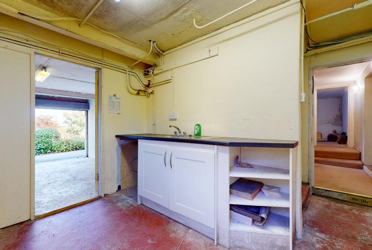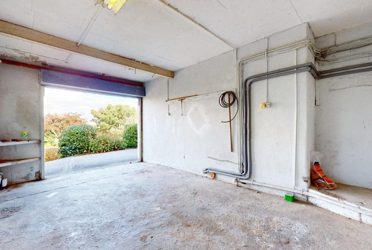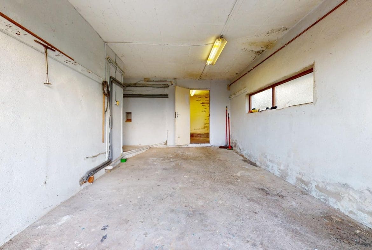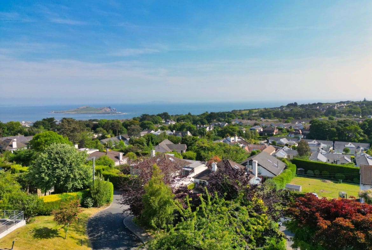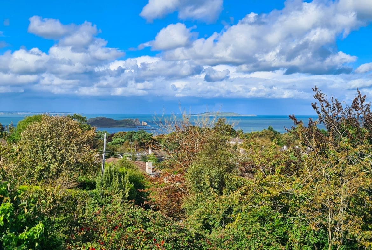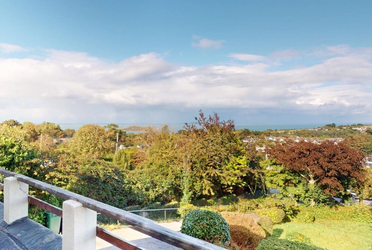Socoa, Balkill Rd, Howth, Co Dublin, D13H765
- €950,000
- €950,000
Details
Updated on November 9, 2023 at 2:40 pm-
Price €950,000
-
Property Size 220
-
Bedrooms 4
-
Bathrooms 2
-
Garage 1
-
Property Type House
-
Property Status Sale Agreed
Description
This large two storey detached residence comes to the market perched on an elevated site with sea and island views. Situated at Howth Summit, on a quiet rural road, this property is surrounded by nature. Originally constructed in the 1960’s, this is one of 3 properties built by pilots from the US. The subject property features a wrap around balcony with feature tilted windows to the side and front designed to reduce glare and maximise the sea views.
Accommodation comprises a spacious entrance hallway through to large open plan living and dining room to the front, a kitchen breakfast room, 4 bedrooms, 2 bathrooms, utility room and a large double garage. The garage has obvious potential for conversion (subject to PP) and would provide an additional c22sqm of living accommodation. There are gardens to the front and rear with mature hedging and trees. Parking is off street via private driveway and provides for multiple cars.
The location of this property couldn’t be more attractive. Situated within easy access of Howth Village, local amenities include schools, restaurants, bars, shops, sports and leisure facilities. Howth is rich in natural beauty with scenic cliff and beach walks and is easily accessible to Dublin City Centre.
Viewing is strictly by appointment only with JB Kelly, call 01-8393400.
.
ACCOMMODATION
Ground floor
Reception Hall
5.05 x 2.70m
Hardwood floors with timber paneled ceiling
Family Room
8.30 x 4.45m
Hardwood floors with timber paneled ceiling. Feature surround windows with sea and island views.
Glazed door to wrap around balcony.
Kitchen
3.00 x 3.85m
Range of wall and floor mounted units.
Door to rear patio area.
Bedroom 1
3.00 x 2.90m
Hardwood floors
Bathroom
3.00 x 2.15m
WC, WHB, bath, cubicle shower
Bedroom 2
5.35 x 3.80
Built in wardrobes. Glazed door to side patio and rear garden access.
Lower level
Store room
3.50 x 4.50m
Study
2.90 x 3.10m
Utility
3.85 x 3.40
Storage closet, plumbed with sink, storage units.
Door through to…
Garage
3.50 x 6.30
Large garage with roller shutter, potential for conversion (subject to PP)
Bedroom 3
3.30 x 4.70m
Bedroom 4
3.10 x 4.10m
Bathroom
1.90 x 1.95m
Tiled walls and floors, WC, WHB, cubicle shower
.
FEATURES
- Sunny south facing rear aspect
- Gas fired central heating
- Wrap around balcony to the front and side
- Sea and island views
- Large garage with potential for conversion (subject to PP)
- PVC double glazed windows throughout
- Refurbishment opportunity
Address
Open on Google Maps-
Address: Socoa, Balkill Road, Howth, Dublin, Ireland
-
Zip/Postal Code: D13H765
-
Area: Howth

