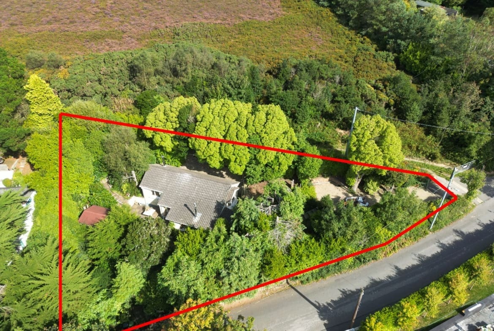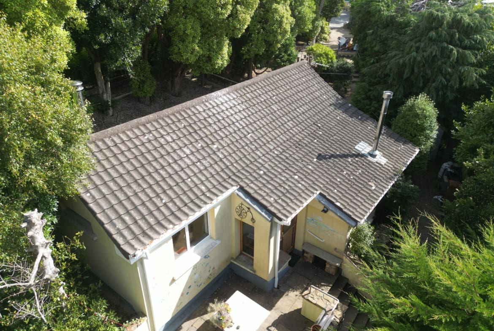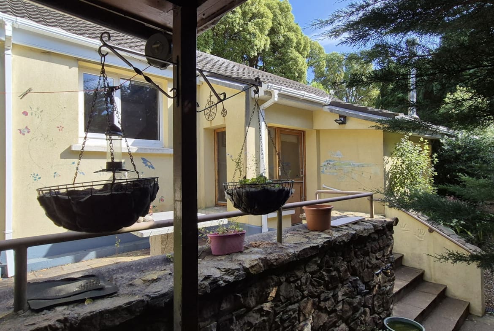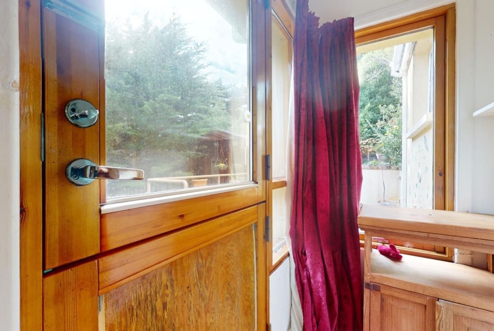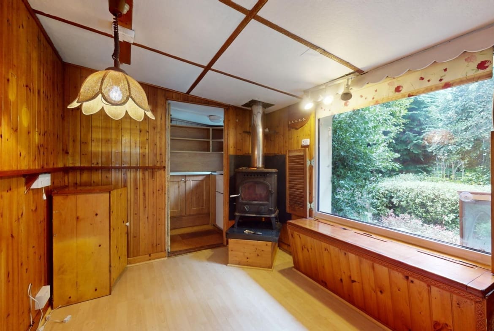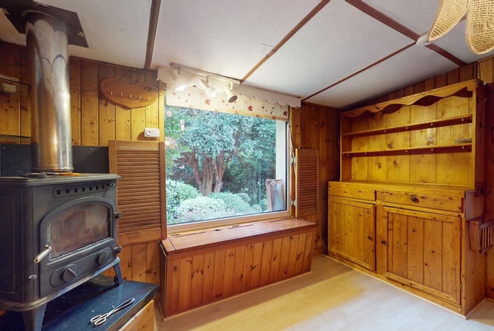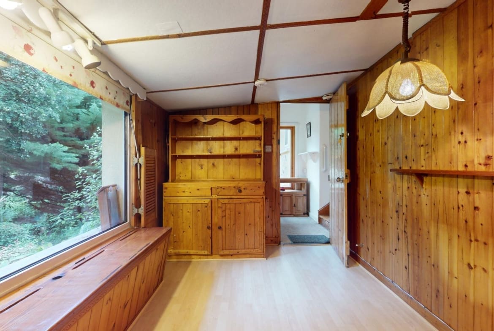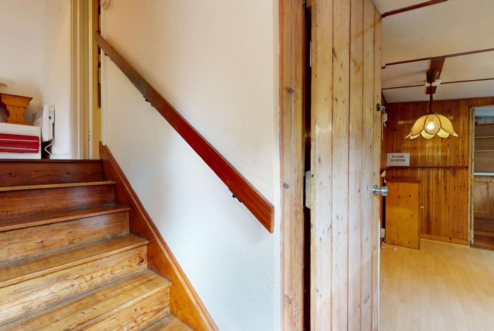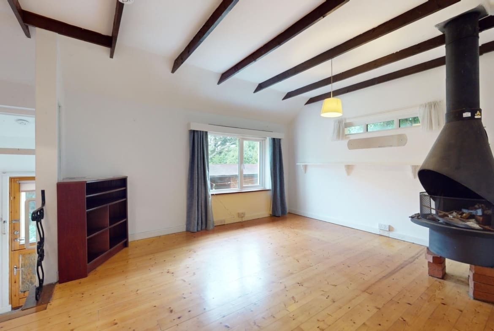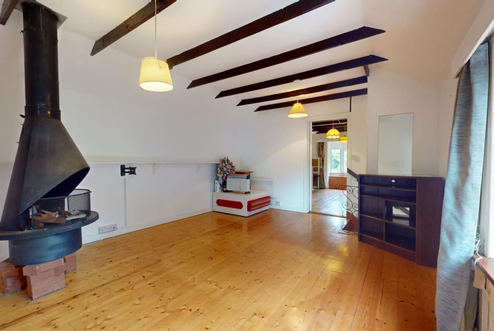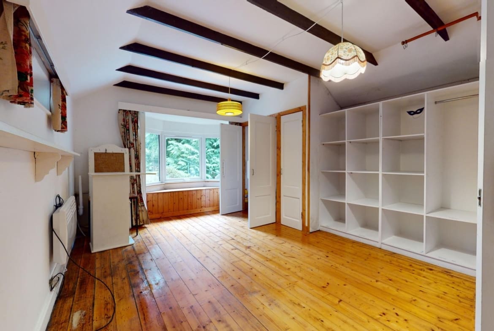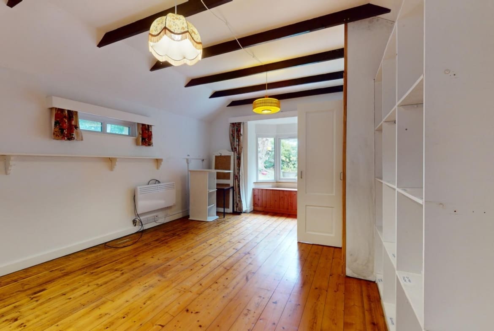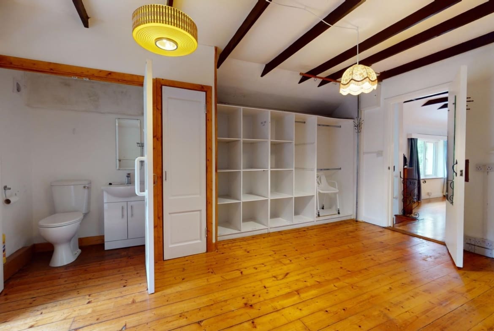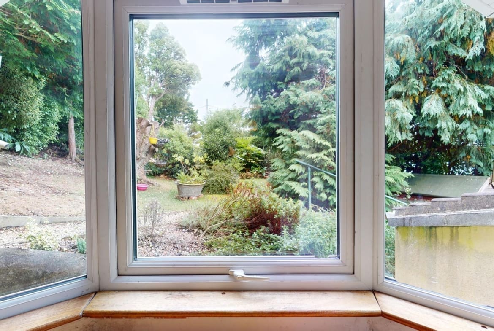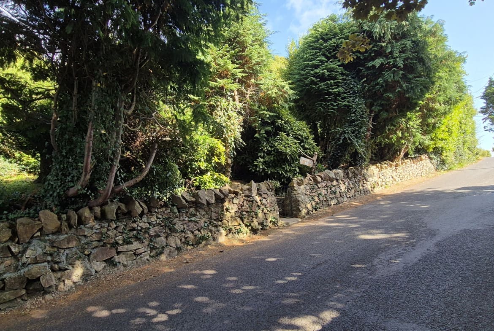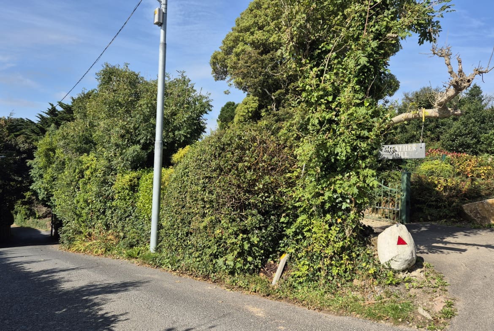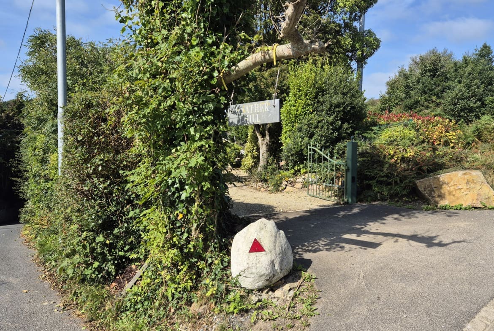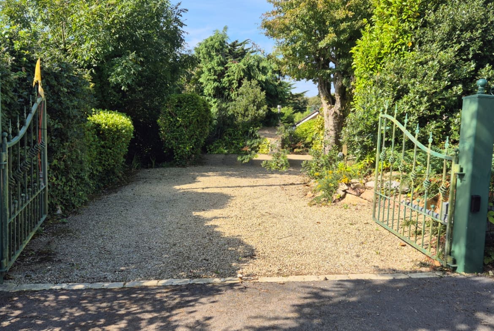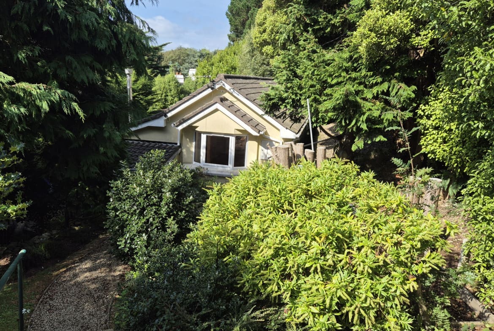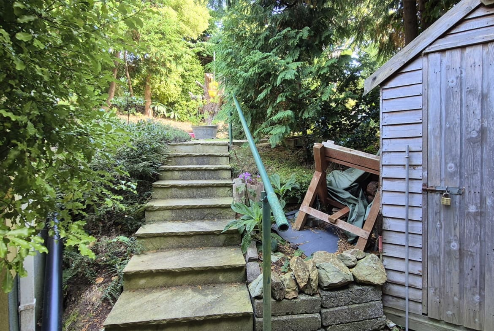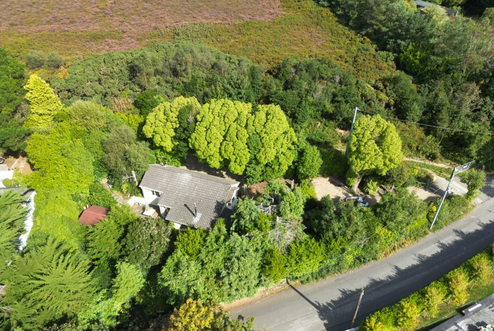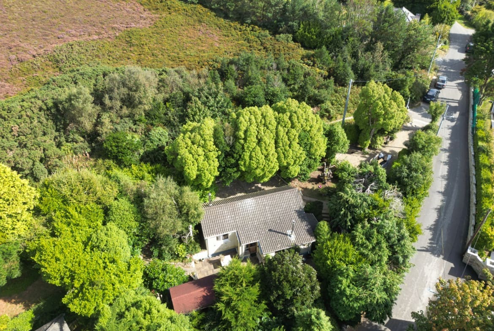Heather Hill, Windgate Road, Howth, Co. Dublin
- €670,000
- €670,000
Details
Updated on July 24, 2025 at 10:46 am-
Price €670,000
-
Property Size 60 sqm
-
Land Area 0.2 acre
-
Bedroom 1
-
Bathroom 1
-
Property Type House, Residential
-
Property Status Sold
-
BER E2
360° Virtual Tour
Description
This charming, detached property comes to the market in a picturesque sylvan setting on the southern side of Howth Hill. Surrounded by an array of trees and shrubbery, this secluded site backs onto the protected lands of the Howth Special Amenity Area.
The property itself is approached through a gravelled driveway and has obvious potential for further development (subject to planning permission).
The accommodation in this split-level residence comprises an entrance porch, kitchen, breakfast room, bathroom, living room and 1 bedroom. The property sits on a wedge-shaped site measuring approximately 0.2 acres with a pedestrian gate and separate driveway to the side.
The landscaped gardens are nicely secluded, and feature raised flower beds and a winding pathway that encircles the house.
Situated on Windgate Road, Heather Hill is close to the scenic walks on the Hill of Howth. There are numerous outdoor pursuits nearby including golf and sailing. Howth Village is a short drive away where there is an abundance of shops, bars and restaurants.
Viewing is by appointment only with JB Kelly 01-8393400
.
ACCOMMODATION
Entrance Lobby
1.90 x 1.10m
Breakfast Room
3.30 x 2.35m
Timber panelled wall. Stove.
Kitchen
1.40 x 2.35m
Storage presses, part tiled walls, sink.
Bathroom
1.50 x 2.10m
WC, vanity unit with WHB over, wide basin cubicle electric shower.
Fully tiled walls and floor.
Living Room
5.10 x 3.95m
Feature solid fuel burner. Timber ceiling beams.
Garden view.
Bedroom
4.80 x 4.00m
Attractive bay window. Timber ceiling beams and built-in wardrobe.
En-Suite
0.75 x 1.30m
WC and vanity unit with WHB over.
.
FLOOR PLAN

.
FEATURES
- 0.2 acre site
- Landscaped gardens
- Electric heating
- Double glazed windows
- Off street parking via private driveway
- Picturesque location
.
BUILDING ENERGY RATING

Address
Open on Google Maps-
Address: Heather Hi9ll, Windgate Rd, Howth, Co0. Dublin
-
Zip/Postal Code: D13P236
-
Area: Howth

