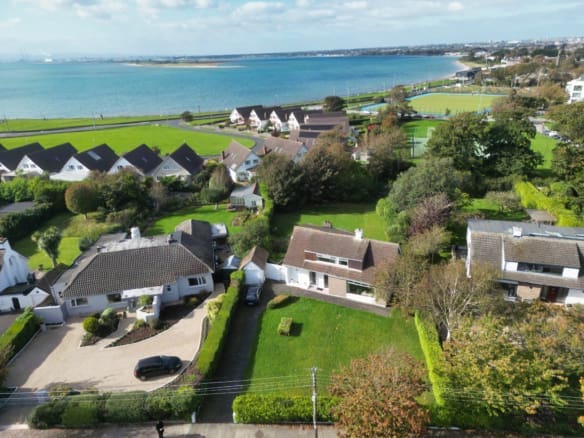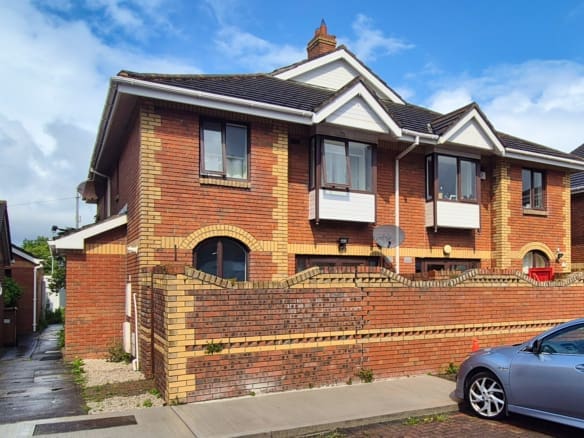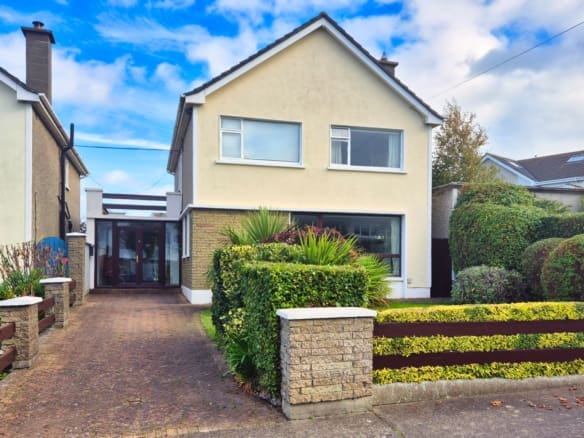Details
Updated on July 24, 2025 at 10:55 am-
Price €995,000
-
Property Size 183
-
Bedrooms 3
-
Bathrooms 3
-
Garage 1
-
Year Built 1932
-
Property Type House
-
Property Status Sold
-
BER D2
360° Virtual Tour
Description
This wonderful detached art deco residence comes to the market in an excellent location overlooking Sutton Creek towards Bull Island and Dublin Bay. The property is of the International Modernist style and was designed by architect Michael Scott, one of Ireland’s prominent 20th century architects. Built in 1933, the property was subsequently extended with a feature curved wall on two floors to the side. The extension works were architect designed and are in keeping with the original style of the house, borrowing design features from the art deco movement.
The accommodation comprises an entrance porch through to an inner hallway with Guest WC. A spacious living room with stunning sea views leads to a dining room with double doors through to the kitchen breakfast room with utility room off.
On the first floor, a door leads to an outdoor balcony which takes in the sweeping views of the southerly coastline as far as the Dublin Mountains. The master bedroom also enjoys sea views and has walk in storage and a contemporary en suite. Two further spacious bedrooms and a family bathroom complete the accommodation at this level.
The front garden features a combination of paving and mature plants and provides ample off-street parking. The back garden is nicely secluded creating a relaxing space to enjoy the outdoors.
Strand Road is a prime location close to all of the services and amenities that Sutton has to offer. The new owner can enjoy numerous activities including sailing, sea swimming, golf and tennis. There are many well regarded schools in the neighbourhood as well as good transport links to the city centre with a frequent bus service and nearby DART station.
Property of this calibre with direct sea views rarely comes to the market. To arrange an appointment to view, call JB Kelly 01-8393400.
.
ACCOMMODATION
Ground floor
Porch
2.35 x 0.90m
Original glazed porch
Hall
5.20 x 1.90m
Understairs storage.
Timber floor. Fitted carpet on staircase.
Guest WC
2.40 x 1.45m
WC and wash hand basin.
Living Room
7.75 x 4.80m
Feature fireplace with remote controlled gas fire and stone surround. Sea views.
Dining Room
2.95 x 2.85m
Overlooking rear garden.
Kitchen
(2.35 x 2.60) + (4.65 x 4.65) at widest point
Extensive range of floor and wall mounted kitchen presses. Counter top? with tiled splash back. Door to rear garden. Recessed lighting
Integrated oven, gas hob with extractor fan over, dishwasher.
Utility Room
1.90 x 1.90m
Storage units, plumbed for washing machine
Landing
Built in storage press
Door to outdoor balcony with panoramic views of Dublin Bay.
Bedroom 1
6.90 x 4.70m (at widest point)
Double. Curved wall with feature skylight windows over. Spectacular west facing sea views. Built-in wardrobes. Spiral staircase to roof access.
Bedroom 2
(2.30 x 2.75m) + (2.95 x 3.00m)
Overlooking rear gardens. Built-in wardrobes
Bathroom
1.75 x 2.65m
WC, vanity unit with wash hand basin over, bath, heated towel rail. Cubicle shower with wide basin. Fully tiled walls and floor.
Master Bedroom
5.90 x 3.15m
Large double with dual aspect sea views towards West and South. 2x walk in wardrobes.
En Suite
1.65 x 3.65m
WC, vanity unit with wash hand basin, cubicle shower. Tiled walls and floor. Large cubicle shower. Heated towel rail.
.
FLOOR PLAN

.
FEATURES
- International Modernist art deco style
- Designed by Michael Scott in 1932
- Sympathetically extended to the side with architect designed feature curved wall
- West facing aspect with spectacular sea views and sunsets
- Elevated site with enhanced privacy and direct sea views from both floors
- Off street parking for 2 cars
- Single garage to the side
- Gas fired central heating with Nest control
- Prime coastal location
.
BUILDING ENERGY RATING
![]()
Address
Open on Google Maps-
Address: Ceuta, 29 Sutton Strand, Sutton, D13
-
Zip/Postal Code: D13DE08
-
Area: Sutton



































































































