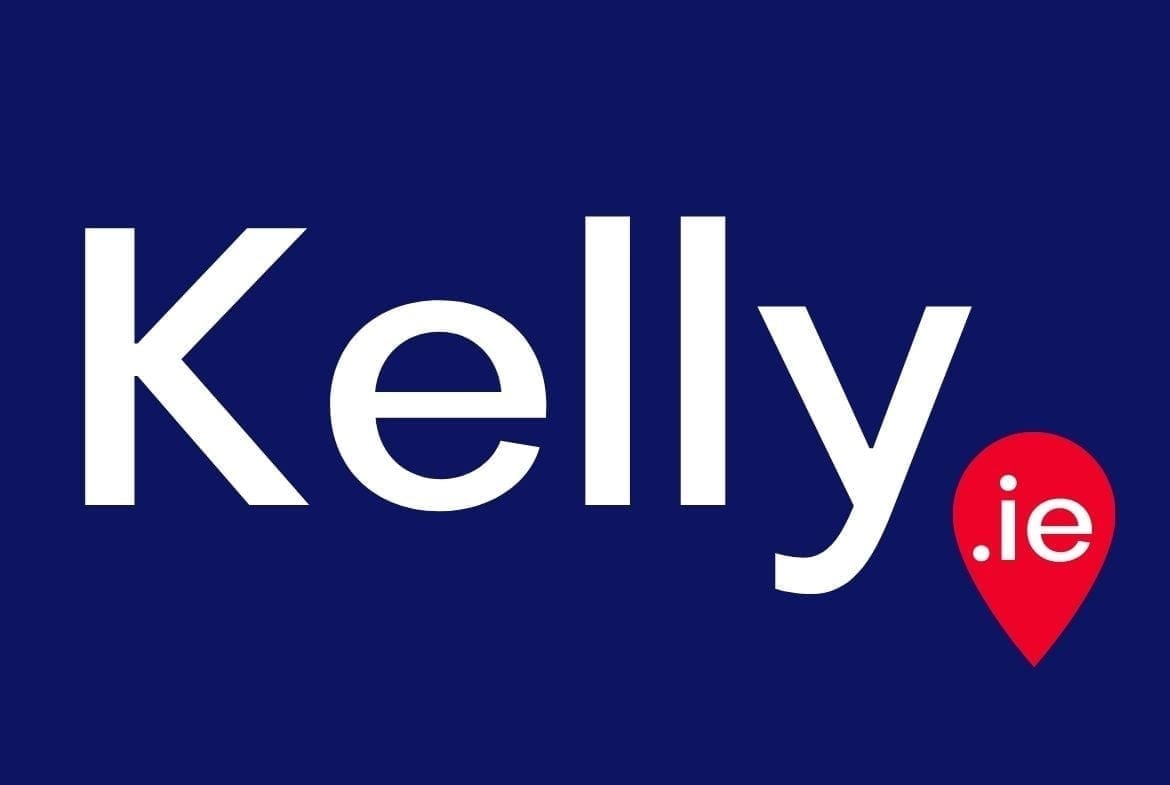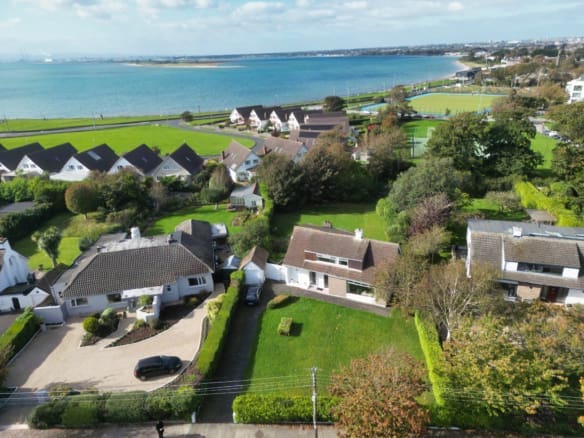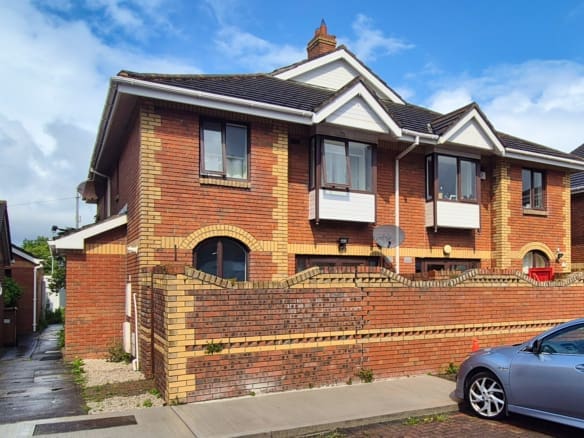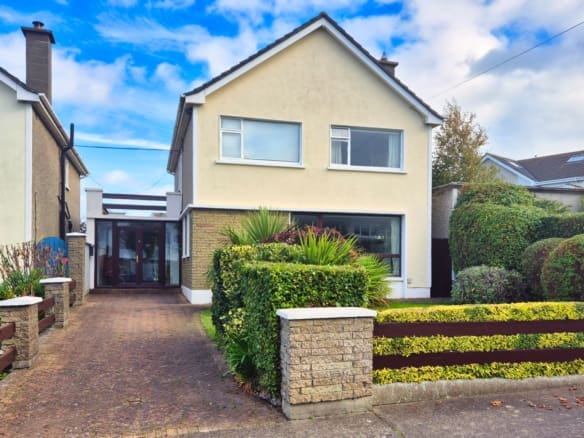Beechmount, Greenfield Rd, Sutton, Dublin 13
- €1,050,000
- €1,050,000
Details
Updated on June 8, 2021 at 12:57 pm-
Price €1,050,000
-
Property Size 225
-
Bedrooms 5
-
Bathrooms 3
-
Property Type House, Residential
-
Property Status Sold
-
BER D2
Description
JB Kelly is delighted to present to the market a wonderful five-bedroom detached family home which is situated in the leafy surround of this mature residential area adjacent to Sutton Cross. This property, while needing some upgrades has all the attributes a family could possibly want – bright spacious living space, (approx. 225 sq m), generous off street parking to the front, a secluded garden and all this in close proximity to well established schools, transport links and local shops.
The accommodation offers the feeling of space and brightness throughout and briefly comprises entrance hallway with under stairs storage, three gracious reception rooms, spacious kitchen, utility room, guest bathroom on the ground floor and five bedrooms (two en-suite) and family bathroom at first floor level. Outside the property doesn’t disappoint, there is ample off street parking to the front with gated pedestrian access to the large rear garden which is laid in lawn and has two patios. The front garden is walled for maximum privacy with recessed timber gates and a separate pedestrian gate.
The location is second to none, within a short stroll of Sutton Cross, Sutton Strand, Sutton DART station and a host of local services. It is within striking distance of both Sutton Lawn Tennis Club and numerous sporting and leisure clubs catering for all tastes.
Beechmount is within easy access to the city centre, IFSC, East Point Business Park, Dublin Airport, Dublin Ferry Port, hospitals and the M1 and M50 motorways.
ACCOMMODATION
First floor
Porch
2.10 x 180m
Reception Hall
2.40 x 4.70m
Through Porch entrance.
Under-stairs storage.
Guest Bathroom, shower, WC & WHB.
Utility Room
2.00 x 1.65m
Plumbed for washing machine, sink unit.
Living Room
4.95 x 6.70m
Marble fireplace. Bay window.
Maple flooring.
Sliding patio door.
Family room
3.90 x 3.75m
Marble fireplace. Bay window.
Kitchen
5.90x 3.85m
Range of fitted oak cupboards.
Dining room
4.60 x 3.40m
Bay window.
First bedroom
Master Bedroom
4.90 x 4.55m
Built-in wardrobes.
En-suite
1.65 x 1.90m
Cubicle shower, WC & WHB.
Bedroom 2
3.60 x 5.15m
En-suite
0.90 x 1.90m
Bathroom, shower, WC & WHB.
Bedroom 3
3.80 x 3.90m
Built-in wardrobe and WHB.
Bay window.
Bedroom 4
2.50 x 2.35m
Family Bathroom
1.65 x 1.90m
Shower, WC & WHB.
Airing cupboard off.
Bedroom 5
3.80 x 4.50m
Built-in wardrobes.
Bay window.
FEATURES
– Block built Garden Store 4.40 x 1.90m, wired for electricity
– Gated side entrance to rear garden
– Gas fired central heating
– Superb location – all services adjacent
– Paved patio to rear
– Spacious accommodation with 3 reception rooms
VIEWINGS & COVID SAFETY
All viewings are strictly by appointment only with JB Kelly. Following guidance from the Property Services Regulator and HSE safety guidelines, we ask that all viewers agree to the following safety protocols before viewing any property with JB Kelly.
- Maximum of 2 people per party allowed to attend a viewing. Under 16’s are not permitted to attend.
- Appointments are scheduled in strict 15 minute time slots. Please arrive on time as unfortunately we cannot accommodate additional appointments on the day.
- Hand sanitiser must be used upon entry, our Sales Agent will provide this.
- Please wear a suitable face covering/mask for the duration of the viewing.
- Toilets are not for public use.
- Do not park close to residents’ cars or driveways by mounting the kerbs or close to an area where children are playing.
- Remain a reasonable distance from the property (e.g. remain in car) until notified by Sales Agent to enter.
To practice social distancing, if you have extensive questions regarding the property, please contact us by phone or email after the viewing.
Do not attend a viewing if displaying any COVID-19 symptoms, are self-isolating or have returned from overseas in the last 14 days.
Please note viewers contact details are recorded for COVID-19 contact tracing and may be requested by HSE.
Address
Open on Google Maps-
Address: Beechmount, Greenfield Rd, Burrow, Dublin 13
-
Zip/Postal Code: D13 X996
-
Area: Sutton









