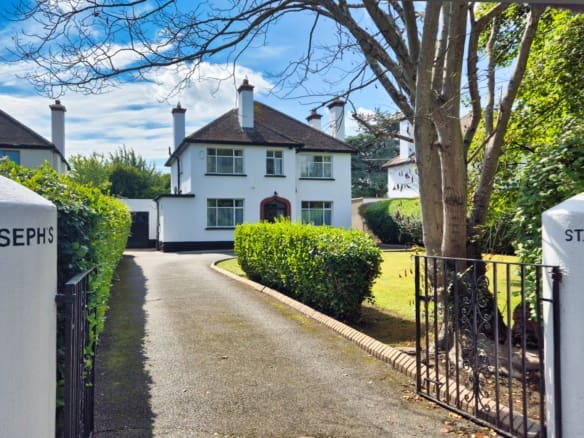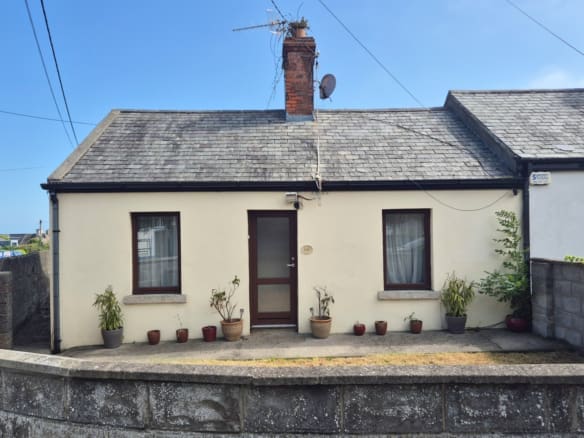Arendal House, Nashville Rd, Howth, Co. Dublin, D13 NW94
- €1,100,000
- €1,100,000
Details
Updated on May 3, 2023 at 12:56 pm-
Price €1,100,000
-
Bedrooms 4
-
Property Type House
-
Property Status Sale Agreed
360° Virtual Tour
Description
JB Kelly is proud to present Arendal to the market, a distinctive 4 bed detached residence situated on a large site with sea views. This distinctive family home comes to the market on one of the most coveted roads on the Howth Peninsula within walking distance of the village and harbour.
Accommodation on the ground floor comprises a porch, hall, living room, dining room and kitchen. Upstairs there are four bedrooms with 1 en-suite and a family bathroom. The property also benefits form a large basement which has been divided into 3 separate rooms. There is huge potential to convert the basement level into further living accommodation or leisure space (eg home gym, studio, cinema or laundry/utility room). The property sits on a large site with mature landscaped gardens stocked with local flora.
Situated within walking distance of Howth Village and Harbour, this property has all that Howth has to offer on its doorstep. Local bars and restaurants, together with shops, library and gyms are all nearby. There are excellent schools nearby and many outdoor amenities including sailing, golf and wonderful coastal and cliff path walks.
There are fantastic sea views at first floor level towards Irelands Eye and the coastline beyond.
.
ACCOMMODATION
Ground Floor
Porch
0.85 x 1.75m
Tiled floor, double doors.
Hall
6.70 x 2.10m
Bright, spacious hallway with attractive ceiling coving. Carpet flooring.
Living Room
3.60 x 6.80m
Feature open fireplace. Patio doors to rear garden.
Dining Room
3.70 x 3.85m
Over looking the rear garden. Timber flooring.
Kitchen/Breakfast Room
3.85 x 2.85m
Range of wall and floor mounted units with tiled splash backs. Washing machine, oven with extractor fan over, fridge freezer.
Passage way to Garage
3.70 x 1.10m
Garage
5.05 x 2.55m
W.C.
1.35 x 0.80m
Store Room
2.90 x 1.70m
First Floor
Landing
Cloakroom, hot press.
Bathroom
2.30 x 1.60m
Fully tiled walls and floor.
WC, vanity unit with wash hand basin, jacuzzi style bath with glazed screen, hand held hose and Triton electric shower over.
Bedroom 1
2.45 x 2.90m
Built-in mirrored sliding wardrobe.
Bedroom 2
2.80 x 3.15m
Double sized bedroom with built-in mirrored sliding wardrobe. Wash hand basin.
Bedroom 3
3.85 x 4.15m
Range of built in wardrobes.
En-Suite
2.25 x 0.90m
Fully tiled walls and floor. WC, wash hand basin, wet room style with Triton electric shower.
Heated towel rail. Recessed lighting.
Bedroom 4
2.80 x 3.10m
Double sized bedroom to the front of the property. Laminate floor, built in wardrobes and shelving.
Basement level
Room 1
6.70 x 3.40m
Room 2
2.50 x 3.65m
Room 3
4.10 x 2.75m +1.75 x 6.65m
.
FLOOR PLAN

OUTSIDE
The grounds are a wonderful feature of Arendal House having been lovingly cared for over the years by its current owners. The property is nicely screened from the road with mature hedging and has a large driveway which provides parking for several cars. There is a large, lawned area with beautifully landscaped borders offering an array of colour all year round.
The back garden features paved pathways which meander around carefully planted flower beds and rockeries. There are two pergolas which provide a shaded walkway and seating during warm weather.
.
FEATURES
-
- PVC triple glazed windows / doors
-
- Oil fired central heating
-
- Large basement level – suitable for conversion
-
- Sea views and island views from the upper floors
-
- Large landscaped gardens to the front and rear
-
- Garage to the side suitable for conversion
-
- Significant potential for further extension (subject to PP)
-
- Walk distance to all of the services of Howth Village
Address
Open on Google Maps-
Address: Arendal House, Nashville Road, Howth, Dublin, Ireland
-
Zip/Postal Code: D13NW94
-
Area: Howth














































































