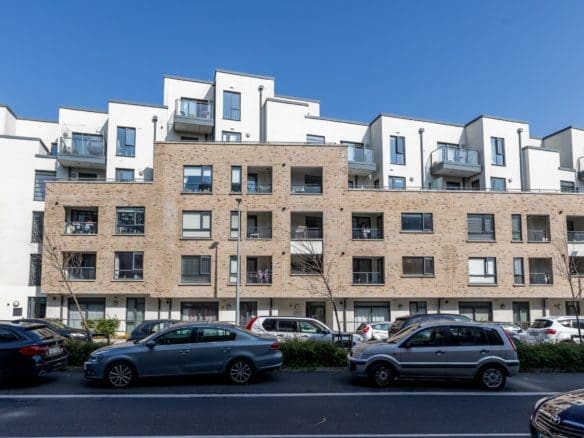Apartment 9, Block 3, New Priory, Donaghmede, Dublin 13
- €395,000
- €395,000
Details
Updated on June 18, 2025 at 12:06 pm-
Price €395,000
-
Property Size 94
-
Bedrooms 2
-
Bathrooms 2
-
Property Type Apartment
-
Property Status Sale Agreed
-
BER B2
Description
A stunning south-facing dual-aspect duplex penthouse apartment with 3 balconies ideally located opposite a 54-acre park and close to all amenities.
Upon entering on the 4th floor, you’ll find a spacious hallway with two double bedrooms including master en-suite and a separate family bathroom. Both bedrooms have glazed doors to spacious balconies, one of which provides access to a sizeable external storage area with own door access. A large family bathroom completes the accommodation at this level. On the top floor there is an impressive open plan living room through to dining room with kitchen off. This large living space features dual aspect views and benefits greatly from a sunny south facing aspect. A balcony with toughened glass surround provides space to sit outside and enjoy the sun throughout the day. offering all the comforts of modern day living. The space, style, and interior flair, combined with an excellent location, will prove to be of immense interest.
New Priory is ideally situated off Hole in The Wall Road with easy access to the M50, M1 and Dublin Airport. There is a 24-hour bus route to the city centre via No.15 Bus outside and Clongriffin Dart Station is 10 minutes’ walk away. Local schools and creche are within walking distance and other local services include Clarehall & Donaghmede Shopping Centre. Viewing is highly recommended.
Features Include:
3 BALCONIES (2 SOUTH-FACING)
2 LARGE DOUBLE-BEDROOMS
GAS-FIRED CENTRAL HEATING
DIRECTLY OPPOSITE FATHER COLLINS PARK
CLOSE TO A NUMBER OF AMENITIES
DOUBLE-GLAZED WINDOWS
LOCATED NEAR CLONGRIFFIN DART STATION
DOUBLE CARPARK SPACE NO. 28
Accommodation:
Hall
4.26 x 1.40 Decorative timber floor, hot press/storage
Stairs/Landing
Feature window over staircase
Lounge/Dining Room
6.43 x 4.31 Decorative timber floor, blind, door to south-facing balcony, security phone, shelving
Kitchen
3.89 x 3.09
Tiled floor, fridge freezer, oven, hob, extractor, plumbed for washer/dryer, plumbed for dishwasher, shelving, blinds
Bedroom 1 (master)
4.30 x 3.28
Carpet floor, door to large balcony with storage
En Suite
2.08 x 1.16
Tiled floor, part-tiled walls, mirror, shaving light, stand-alone shower, holders, w.c, w.h.b, dome light, extractor
Bedroom 2
3.38 x 3.11
Carpet floor, doors to south-facing balcony
Bathroom
2.90 x 1.77
Tiled floor, part-tiled walls, dome light, w.c, w.h.b, mirror, shaving light, extractor, bath suite with shower, shower screen, holders
Address
Open on Google Maps-
Address: Apartment 9, Block 3, New Priory, Balgriffin, Dublin 13
-
Zip/Postal Code: D13 N4F8
-
Area: Donaghmede
Similar Listings
- Noel Kelly































































