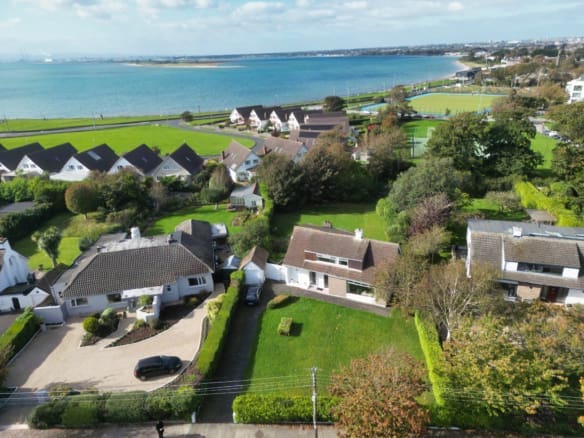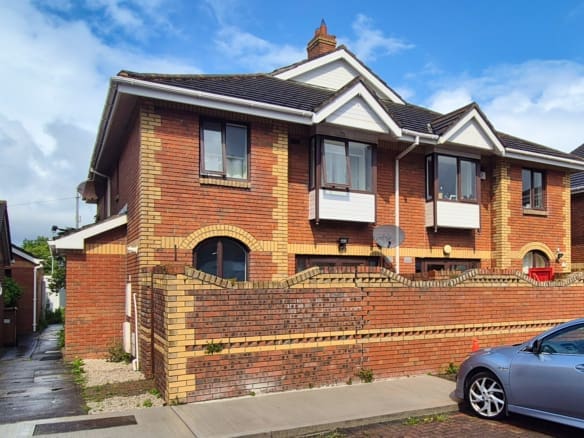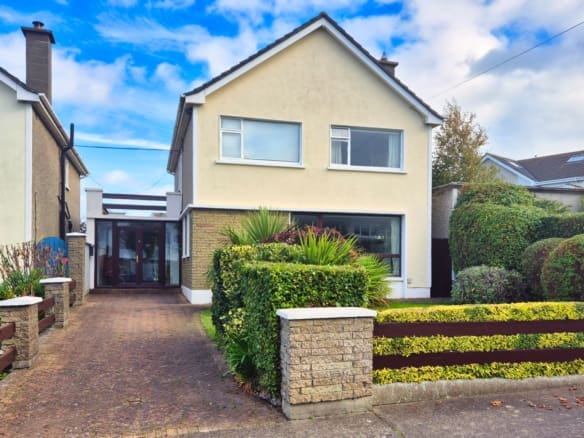9 The Crescent, Binn Eadair View, Sutton, Dublin 13
- €470,000
- €470,000
Details
Updated on April 5, 2023 at 1:31 pm-
Price €470,000
-
Property Size 86
-
Bedrooms 3
-
Bathroom 1
-
Property Type House
-
Property Status Sale Agreed
-
BER C3
360° Virtual Tour
Description
JB Kelly is proud to present 9 The Crescent, Binn Eadair View to the market. This well-maintained spacious terraced home is ideally located within this highly popular development boasting a west-facing rear aspect and close proximity to a host of amenities.
Ground floor accommodation comprises an entrance porch through to hallway with guest w.c., a large living room with feature fireplace and double doors through to a modern kitchen/dining room. This bright living accommodation opens through double doors to a low maintenance sunny west-facing rear garden. Upstairs, there are two double bedrooms with generous wardrobe storage, single bedroom and family bathroom.
Address
Open on Google Maps-
Address: 9 Binn Eadair View, The Crescent, Burrow, Dublin 13, Ireland
-
Zip/Postal Code: D13 K0E6
-
Area: Sutton







































