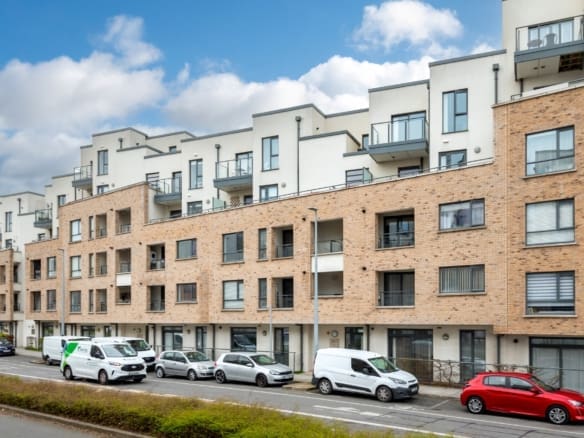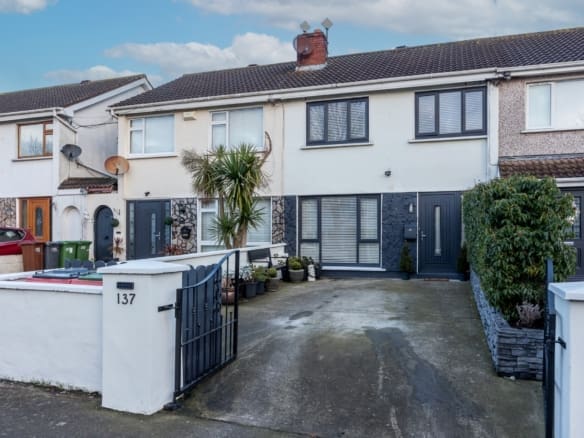8 Laragh Close, Donaghmede, Dublin 13
- €300,000
Details
Updated on November 22, 2021 at 9:05 am-
Price €300,000
-
Property Size 80
-
Bedrooms 3
-
Bathroom 1
-
Property Type House, Residential
-
Property Status Sold
-
BER D2
360° Virtual Tour
Description
This semi-detached family home comes to the market in a quiet cul-de-sac within walking distance of all services and amenities. The property has a sunny west facing rear aspect and larger than average garden. Although in need of some general cosmetic upgrade the property is in good structural order and has plenty of scope for extension (including potential for attic conversion).
Ground floor accommodation comprises a porch, hall, open plan kitchen dining room and a living room. On the first floor there are 3 bedrooms and a family bathroom. Off street parking is to the front via private driveway and there is a side entrance through to a sizeable rear garden. All service and amenities are within walking distance including the shopping facilities of Donaghmede Shopping Centre, bus, DART, medial centre, local schools and sports facilities.
This property offers first time buyers and young families an affordable opportunity to get their feet on the property ladder with a semi-detached family home.
Contact JB Kelly now to arrange an appointment to view.
ACCOMMODATION
Ground floor
Entrance porch
1.80 x 1.00m
Sliding glazed door.
Hall
1.80 x 4.20m
Understair storage, laminate flooring
Kitchen Dining Room
5.30 x 3.50m
Range of fitted floor and wall mounted units. Glazed door to side entrance.
Living room
3.30 x 4.10m
Laminate floors, open fireplace with hardwood surround and electric fire insert
First floor
Landing
1.95 x 3.00
Shelved hotpress. Access to attic storage (suitable for conversion).
Bathroom
1.95 x 1.95m
Tiled floor, WC, WHB, bath with shower over
Bedroom 1
3.20 x 4.30m
Timber floor, built in wardrobes
Bedroom 2
2.70 x 4.25m
Timber floor, built in wardrobes
Bedroom 3
2.45 x 2.90m
FEATURES
- Quiet cul-de-sac location
- Sunny west facing rear aspect
- Side entrance
- Off street parking via private driveway
- Gas fired central heating
- Potential for attic conversion
- Walking distance to local shops, schools, bus and DART
VIEWINGS & COVID SAFETY
All viewings are strictly by appointment only with JB Kelly. Following guidance from the Property Services Regulator and HSE safety guidelines, we ask that all viewers agree to the following safety protocols before viewing any property with JB Kelly.
- As per industry regulations, viewers must provide proof of funds prior viewing any property.
- Maximum of 2 people per party from a single household are allowed to attend (under 16 are not permitted).
- Appointments are scheduled in strict 15 minute time slots.
- Please arrive on time as unfortunately we cannot accommodate additional appointments on the day.
- Hand sanitiser must be used upon entry, our Sales Agent will provide this.
- Please wear a suitable face covering/mask for the duration of the viewing.
- Toilets are not for public use.
- Do not park close to residents cars or driveways by mounting the kerbs or close to an area where children are playing.
- Remain a reasonable distance from the property (e.g. remain in car) until notified by Sales Agent to enter.
- To practice social distancing, if you have extensive questions regarding the property, please contact us by phone or email after the viewing.
- Do not attend a viewing if displaying any COVID-19 symptoms, are self-isolating or have returned from overseas in the last 14 days.
- Please note viewers contact details are recorded for COVID-19 contact tracing and may be requested by HSE.
Address
Open on Google Maps-
Address: 8 Laragh Close, Donaghmede, Dublin 13
-
Zip/Postal Code: D13 V406
-
Area: Donaghmede









































