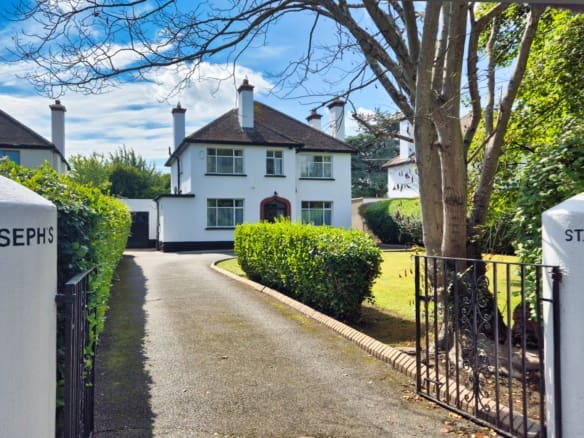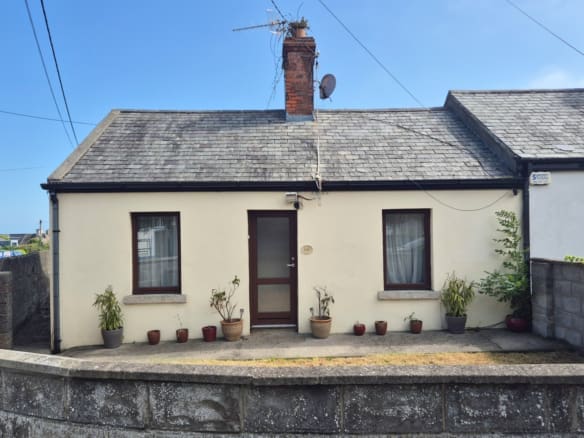75 Grace O’Malley Road, Howth, Co. Dublin
- €580,000
- €580,000
Details
Updated on October 30, 2025 at 5:02 pm-
Price €580,000
-
Property Type House
-
Property Status Client Preview
Description
JB Kelly is delighted to present 70 Grace O’Malley Road, Howth, a beautifully renovated end-of-terrace home in one of Dublin’s most sought-after coastal villages.
Set in a quiet, mature residential area just a short walk from Howth Village and Harbour, this property has been completely refurbished throughout to an exceptional standard. Every aspect of the house has been upgraded, including a new kitchen, luxurious bathroom, triple-glazed windows, modern heating system, electrical wiring, insulation and full interior finishes. The new owner need only to move in and unpack.
The accommodation is bright and well laid out. The ground floor features an extended entrance porch leading through to an open-plan living and dining area that connects seamlessly with a stylish modern kitchen. Upstairs there are two double bedrooms and a beautifully finished bathroom. The home enjoys some sea views from the upper floor to the rear, adding to its coastal charm.
Outside, a wide side entrance provides access from the front to a long rear garden which is ideal for outdoor entertaining or future extension. The front garden offers gated off-street parking, a welcome feature in this central Howth location.
Grace O’Malley Road is a highly regarded and convenient address, located within walking distance of all local amenities including shops, cafés, restaurants and the popular weekend market at Howth Harbour. Public transport options are excellent, with nearby DART and bus services providing easy access to the city centre. The area is surrounded by scenic coastal and hill walks, making it one of Dublin’s most desirable locations for outdoor enthusiasts.
Viewing is highly recommended, contact JB Kelly 01-8393400.
.
ACCOMMODATION
Extended Porch
1.90 x 1.60m
Engineered flooring, glazed window surround
Living Area
1.15 x 3.85m
Engineered floors, built-in storage unit, open plan through to…
Kitchen Area
3.35 x 3.85m
Engineered floors, high spec kitchen with wall & floor mounted units and centre island unit.
White stone counter tops and splashbacks.
Integrated oven, induction hob with extractor over, dishwasher.
Utility closet – plumbed with washing machine and dryer.
Door to rear garden
First floor
Bedroom 1
3.15 x 3.95m
Master bedroom to the front with built-in wardrobes, engineered flooring
Bedroom 2
3.45 x 2.60
Double bedroom to the rear with built-in wardrobes, engineered flooring, some sea views
Bathroom
2.60 x 2.20m
Luxury bathroom with feature white marble tiled walls and floors, walk-in wide basin shower with toughened glass screen.
WC and WHB built-into vanity unit with built-in storage.
.
FEATURES
- End of terrace with wide side entrance
- Fully renovated throughout
- Triple glazed windows
- Electrical upgrade
- Insulation upgrade
- High spec kitchen and bathroom
- All new fixtures and fittings
- Excellent location, walking distance to Howth Village and Howth Harbour
- Bus, DART, shops and restaurants all within walking distance
- Long rear garden and gated driveway to the front
.
FLOOR PLAN

Address
Open on Google Maps-
Address: 75 Grace O'Malley Road, Howth, Co. Dublin
-
Zip/Postal Code: D13 C635
-
Area: Howth
Similar Listings
Saint Joseph’s, 112a Howth Rd, Howth, Co. Dublin
Saint Joseph's, Howth Road, Howth, Dublin, Ireland Details
- DaveK












































