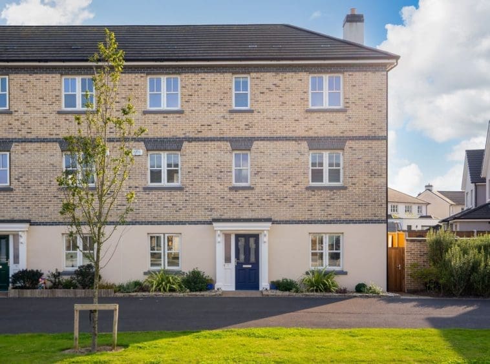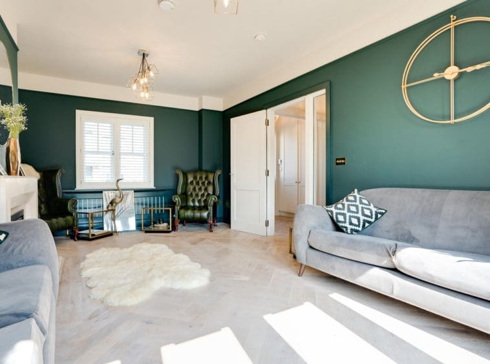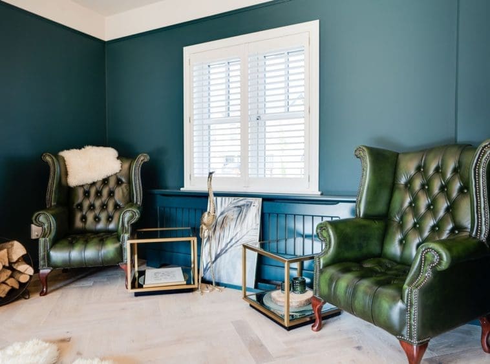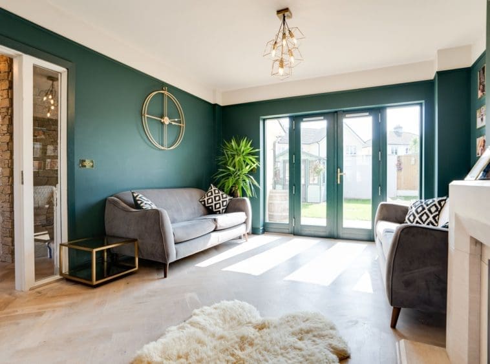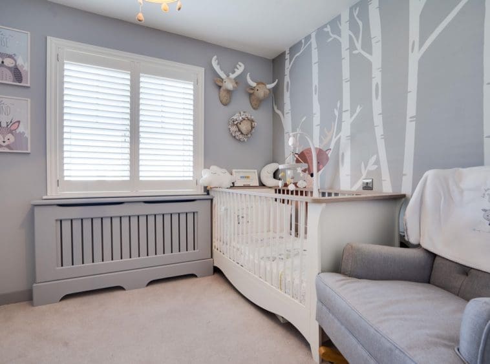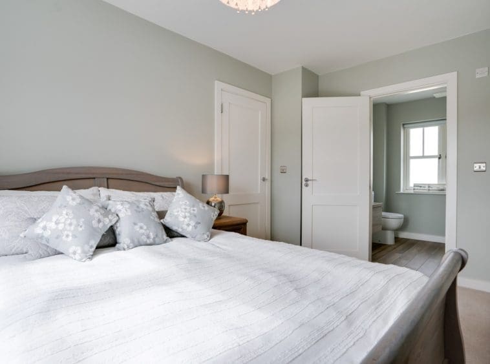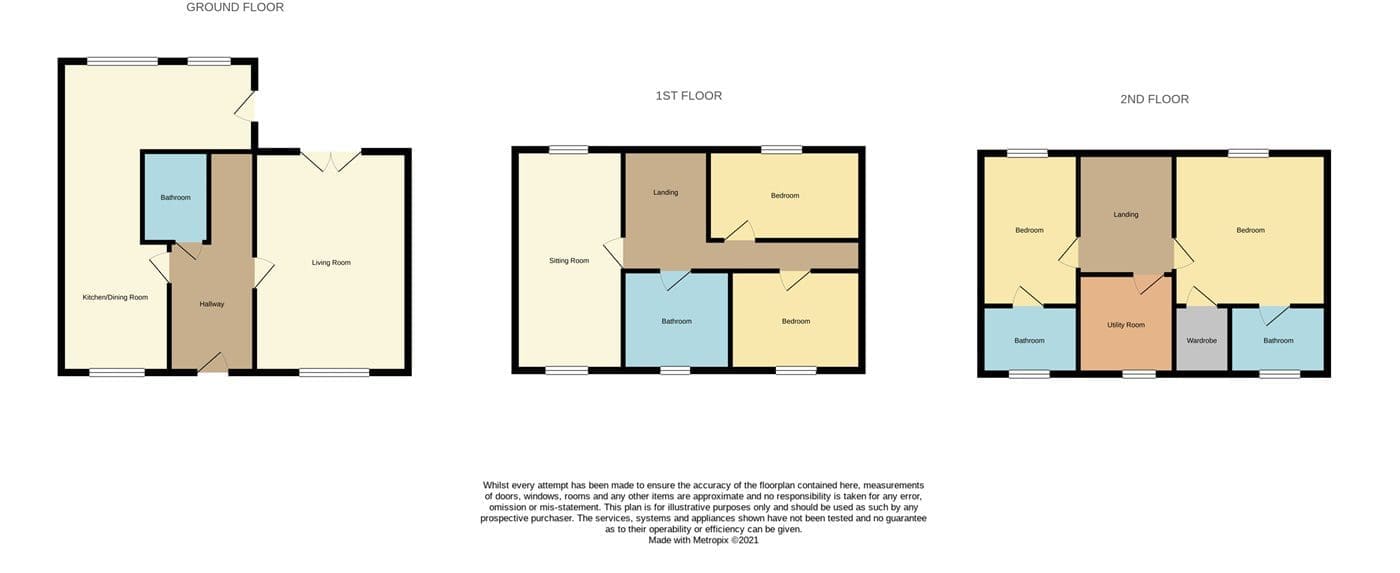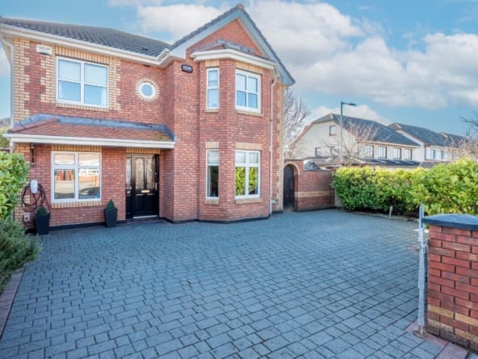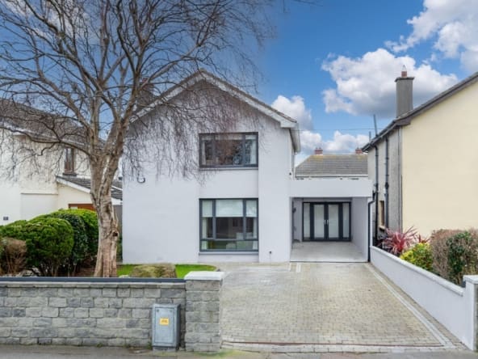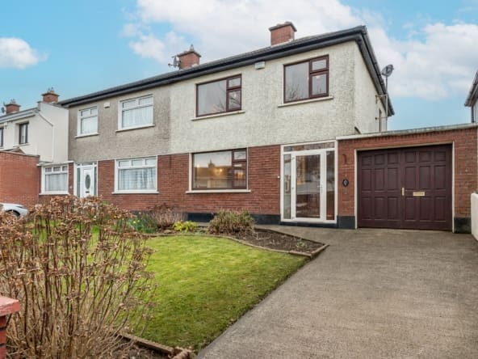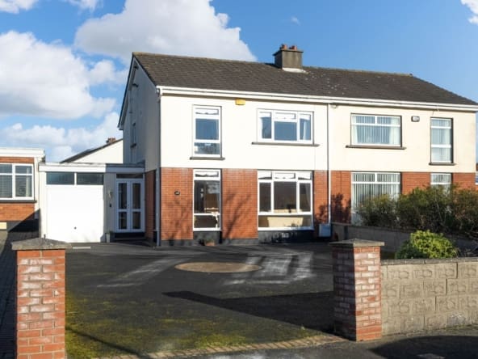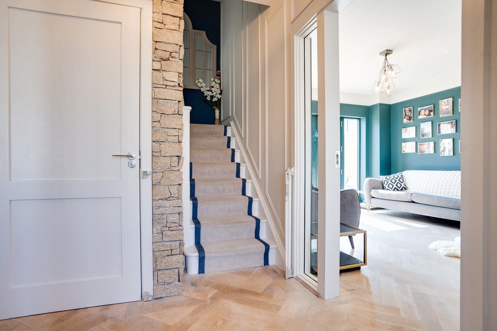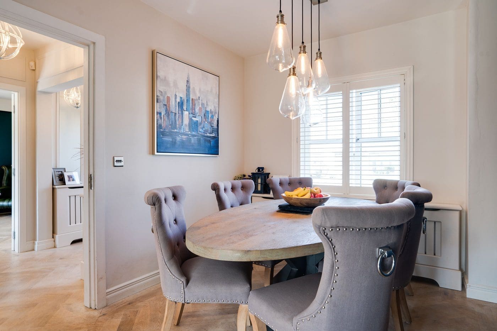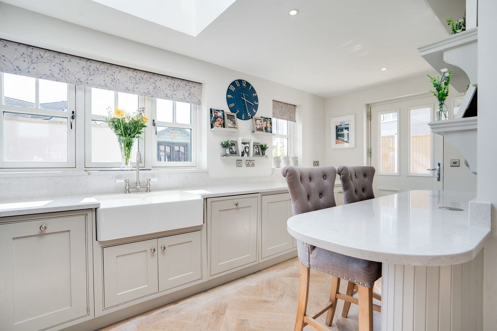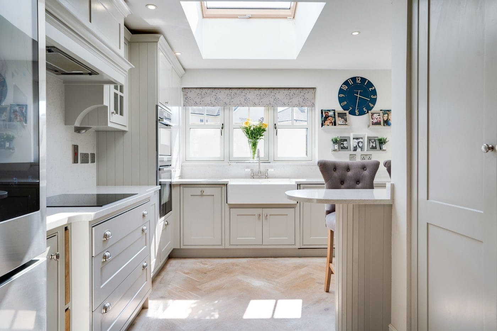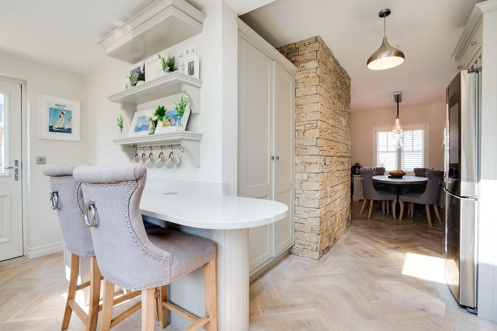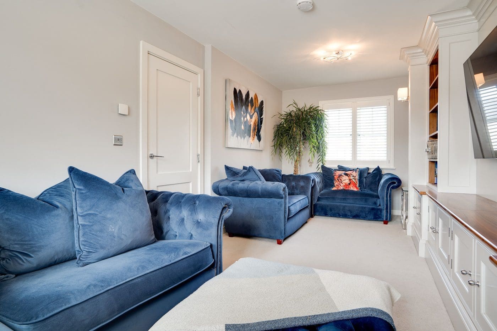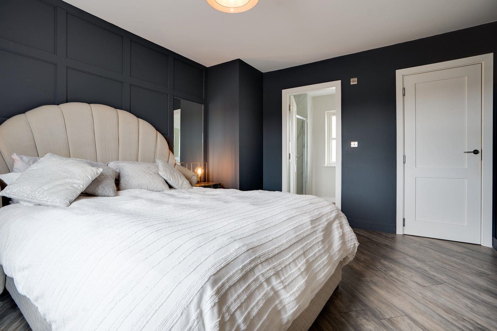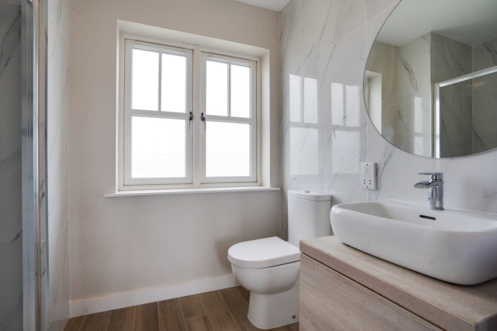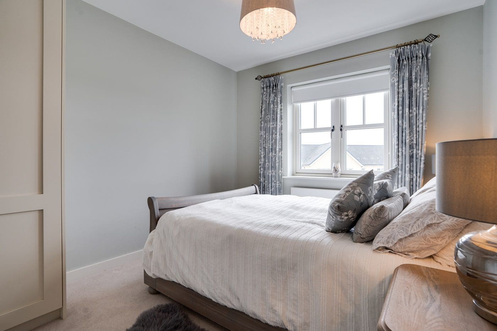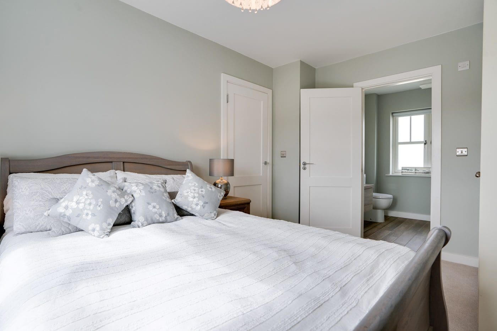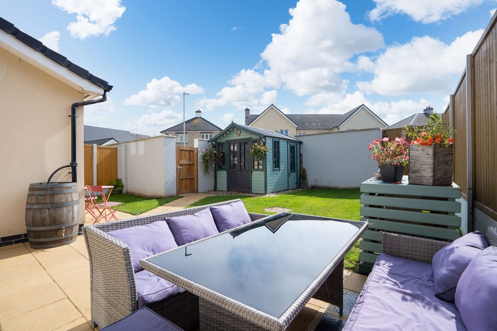7 The Avenue, St Marnock’s Bay, Portmarnock, Co Dublin
7 The Avenue, St Marnock’s Bay, Portmarnock, Co Dublin
Details
Updated on January 31, 2024 at 4:28 pm- Price: €775,000
- Property Size: 168
- Bedrooms: 4
- Bathrooms: 4
- Property Type: House
- Property Status: Sold
- BER: A2
Description
Have you been looking for a home where you can simply move in and not have the worry and stress of renovating? Then you must put this home on the top of your list.
No. 7 The Avenue, St Marnocks Bay is a fantastic 4 bedroom semi detached home set over 3 storeys. This home has been lavished with care and attention by its current owners which is evident from the moment you walk through the front door. The property comprises of an entrance hall with guest wc, dual aspect lounge with double doors onto a south/west facing rear garden, beautifully designed kitchen with an abundance of storage space, 4 spacious bedrooms all with fitted wardrobes, master & guest bedroom en-suite and a main bathroom which has a separate walk in shower and bath suite.
Thoughtfully and tastefully detailed throughout, the home€TM deluxe fittings and fixtures have been carefully selected to create stylish surroundings inside and out.
Portmarnock is a great place to live, this vibrant town has every conceivable amenity including schools, shops, parks, sports & leisure facilities, bars & restaurants, and The Famous Portmarnock Beach. Public transport to and from Dublin City Centre is excellent. Dublin airport, the M1 and M50 motorways are very close by.
ACCOMMODATION
Hall
3.23 x 2.09
Storage closet, radiator cover, large mirror, feature stone wall
Guest wc
1.83 x 1.62
Mirror, w.c, whb, wall panelling, accessories
Lounge
6.1 x 3.76
Semi Solid Timber floor, dado rail, solid fuel burner, doors to rear garden
Kitchen & Dining Area
Fully fitted Fitzgerald Kitchen units, with neff appliances, double oven, hob, extractor fan, feature stone wall, large pantry, Silestone countertops, blinds, door to garden
First Floor
Tv room
2.8 x 5.9
Fitted display unit, tv point, shutter blinds
Family Bathroom
2.39 x 2.35
Feature bath suite and a separate walk in shower, tiled floor and walls, large mirror, spot lights, heated rail
Bedroom 1
2.28 x 3.76
Fitted wardrobes, double
Bedroom 2
2.47 x 3.23
Fitted wardrobes, double
2nd floor
Bedroom 3
3.82 x 2.82
Fitted wardrobes
En suite
2.0 x 2.34
Tiled floor & walls, heated rail, waterfall shower, wc, whb
Bedroom 4
3.76 x 3.97
Walk in wardrobe, fitted wardrobes
En suite
1.12 x 2.41
Tiled floor and walls
Garden
Sunny aspect with large patio, side passage, water butt, timber shed, rear access to assigned parking spaces, light, tap, walled and fenced, electrical point
Address
Open on Google Maps- Address 7 The Avenue, St Marnock's Bay, Portmarnock, Co Dublin
- Area Portmarnock

