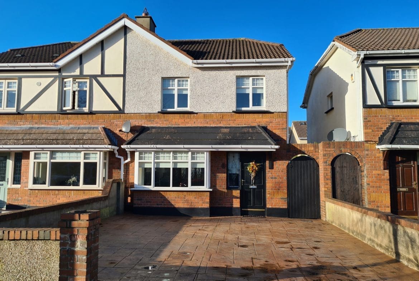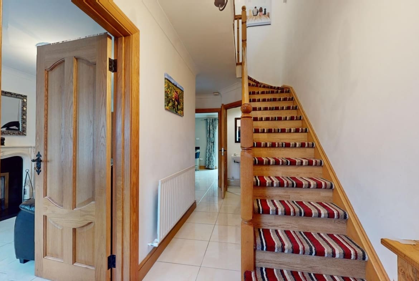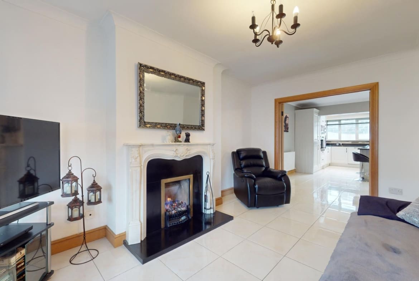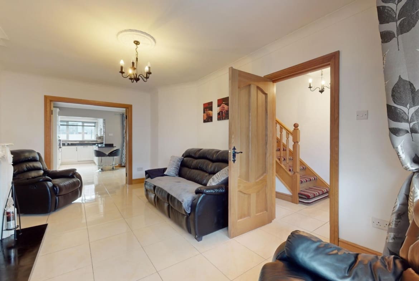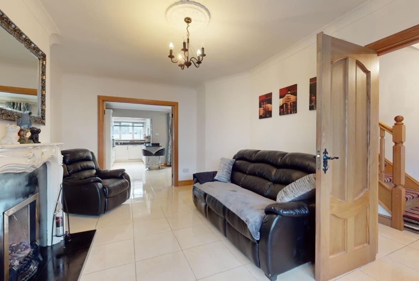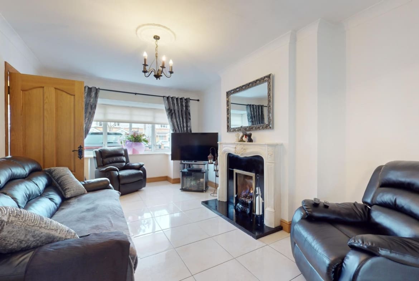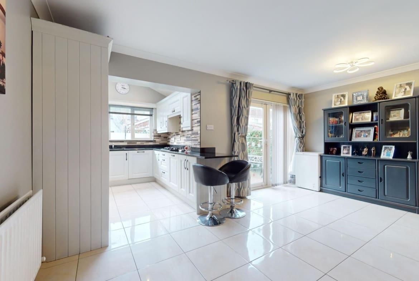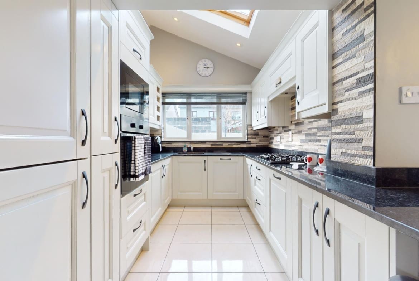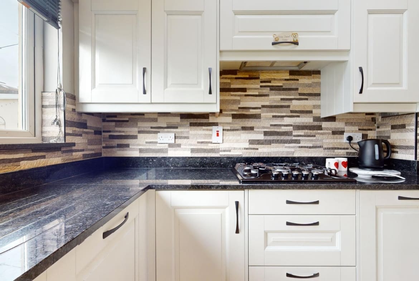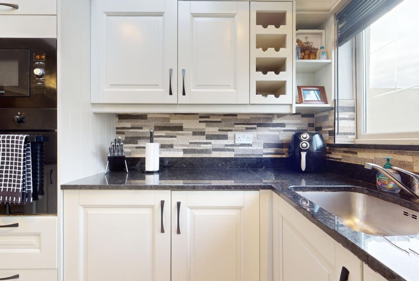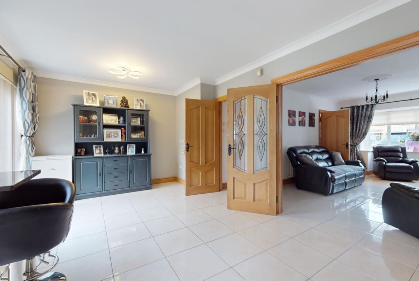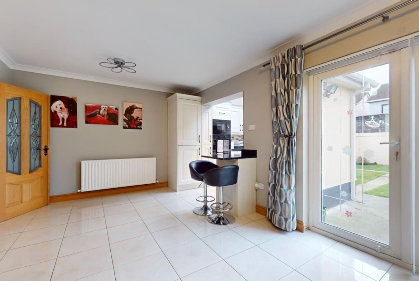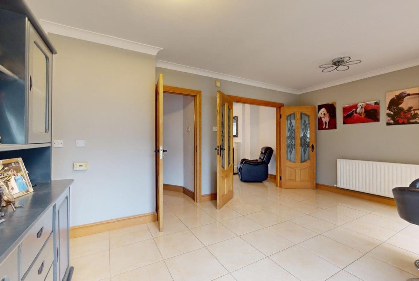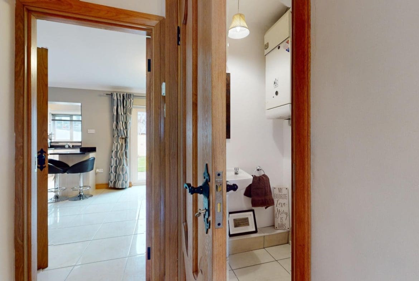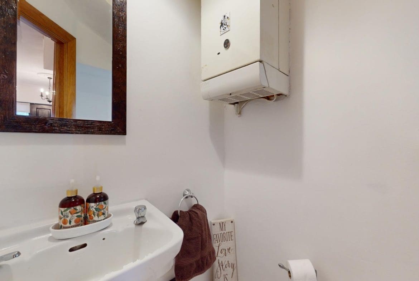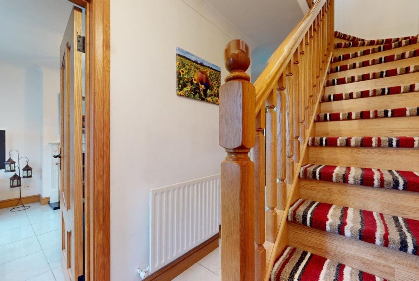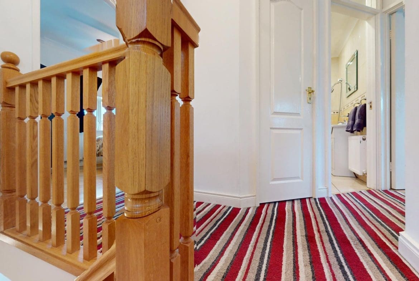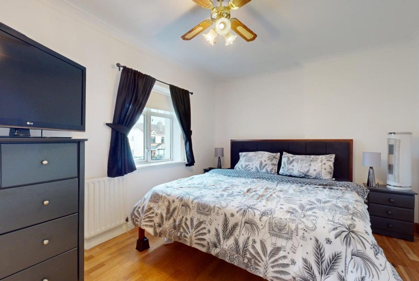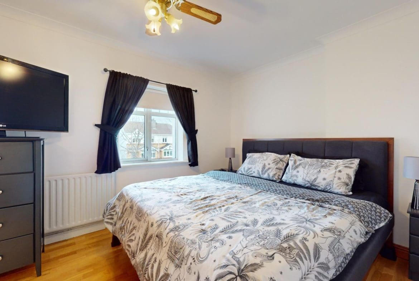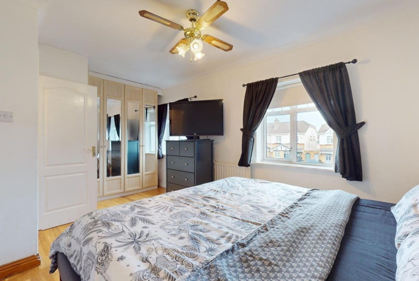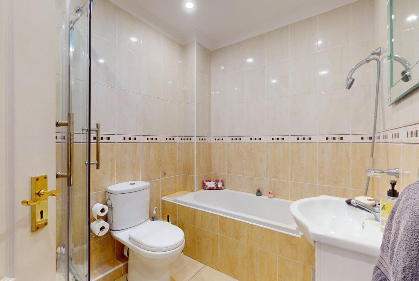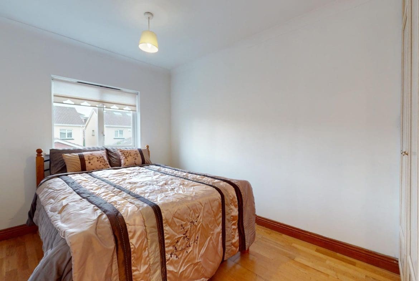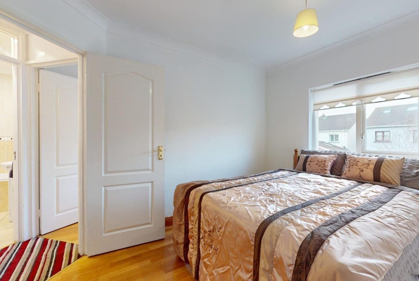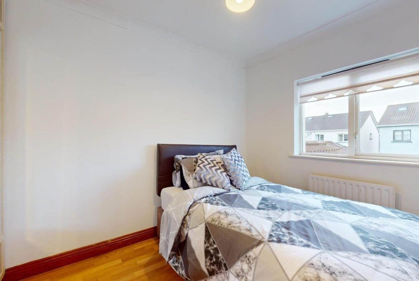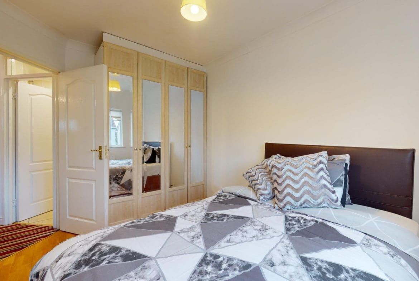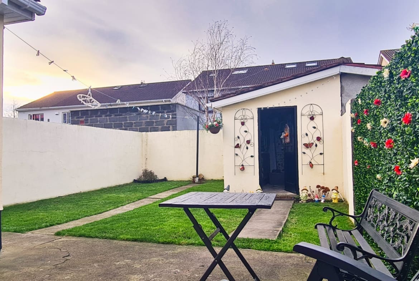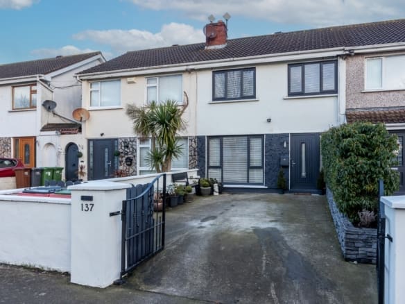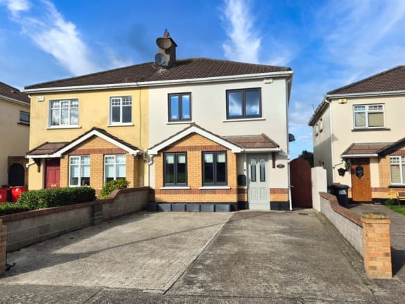7 Greenwood Way, Ayrfield, Dublin 13
- €435,000
Details
Updated on July 24, 2025 at 10:59 am-
Price €435,000
-
Property Size 95
-
Bedrooms 3
-
Bathrooms 2
-
Property Type House
-
Property Status Sold
360° Virtual Tour
Description
This 3 bed family home comes to the market in turn key condition. Upgrades include new flooring, doors and surrounds, stylish fully fitted kitchen, understairs WC and external render.
Accommodation comprises an entrance hall, spacious living room with bay window and double doors through to, family room with dining area and extended kitchen. On the first floor there are 3 double bedrooms and a family bathroom. The property has an enviable west facing rear aspect that floods the rear accommodation and garden with sunlight through to the end of the day. There is off street parking to the front for 2 cars and a gated side entrance from front to rear. A wired and plumbed block built storage/utility shed completes the property and provides potential for conversion to home office.
Greenwood is ideally located off Blunden Drive adjacent to the Malahide Rd. Nearby services include shopping centres, sports facilities, schools and bus corridor. Situated in a quiet cul-de-sac, this property is ideal for first time buyers and young families.
To arrange an appointment to view call JB Kelly 01-893400.
.
ACCOMMODATION
First floor
Entrance hall
1.70 x 5.05m
Tiled floors
Guest WC
1.30 x 1.20m
Tiled floors, WC & WHB
Living Room
3.35 x 5.00m
Large living space, feature stone fireplace with gas fire insert, bay window.
Double doors through to…
Family Room & Dining Area
5.25 x 3.40
Tiled floors, glazed doors to sunny rear garden
Extended Kitchen
2.40 x 2.80m
Recently upgraded kitchen with floor and wall mounted units, double oven with microwave, gas hob with extractor over, integrated firdge freezer and dishwasher.
First floor
Landing
Shelved hotpress, access to attic storage
Master Bedroom
5.25 x 3.10m
Built-in wardrobes
Bedroom 2
2.65 3.80m
Built-in wardrobes
Bedroom 3
2.50 x 3.30m
Built-in wardrobes
Family Bathroom
2.45 x 1.85
Tiled walls and floors, WC, WHB, cubicle shower
.
FEATURES
- Excellent condition throughout
- Newly rendered front exterior
- High spec fully fitted kitchen
- Sunny west facing rear aspect
- 3 double bedrooms
- Block built storage/utility shed
- Off street parking with gated side entrance to rear garden
- Walking distance to a host of services and amenities
Address
Open on Google Maps-
Address: 7 Greenwood Way, Ayrfield, Dublin 13
-
Zip/Postal Code: D13P8N4
-
Area: Ayrfield, Donaghmede

