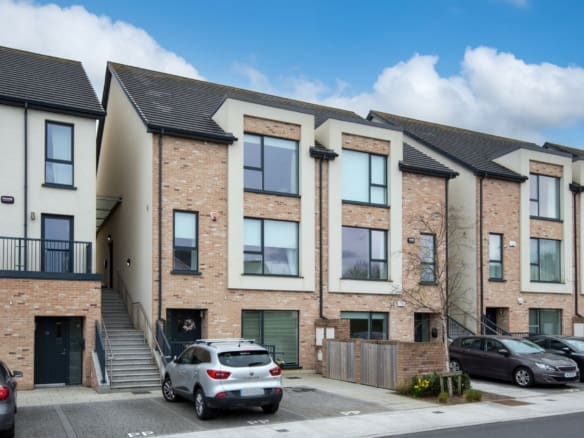69 The Kilns, Station Road, Portmarnock, Co.Dublin
- €535,000
69 The Kilns, Station Road, Portmarnock, Co.Dublin
- €535,000
Details
Updated on August 18, 2025 at 12:44 pm-
Price €535,000
-
Property Size 108
-
Bedrooms 3
-
Bathrooms 3
-
Property Type Duplex
-
Property Status For Sale
-
BER B2
Description
Welcome to no.69 The Kilns, a truly impressive spacious three-bedroom duplex property (c.108 sq.m) tucked away in a popular development in a highly sought after location.
This property overlooking well-maintained communal gardens boasts a bright and airy entrance hall with guest wc, under-stair storage, kitchen with dining area, and spacious lounge. On the first floor there are three large double bedrooms all with fitted wardrobes, master bedroom ensuite and family bathroom. There is also full access to a large attic space with excellent storage capability.
Address
Open on Google Maps-
Address: 69 The Kilns, Portmarnock, Co.Dublin
-
Zip/Postal Code: D13K796
-
Area: Co. Dublin



























































